 Linby Linby
St Michael
Archaeology
The church consists of nave, chancel, south aisle, vestries, north porch and west tower.
It was restored in 1878 and in 1914.
Exterior features

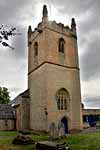 Tower from Tower from
the north-west |
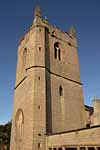 Canted stair Canted stair
turret |
Two-stage unbuttressed west tower dating from the 13th and 14th centuries with crenellated parapet and four crocketed pinnacles; there is a canted stair turret at the south-west corner

 North nave wall has North nave wall has
windows with Y tracery |
Three-bay nave has two double lancets with Y tracery in the north wall (according to Glynne, writing in 1862, 'the windows on the N[orth] are Perp[endicula]r and squareheaded' so the double lancets must have been inserted at some point after this date)

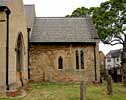 Blocked door in the Blocked door in the
chancel wall (far left) |
Blocked door in the chancel south wall

 Blocked south door Blocked south door
and porch roofline |
14th century three-bay south aisle with blocked door and the roofline of a porch in the south wall

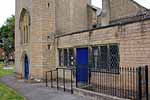 South-west vestry South-west vestry |
Lean-to north vestry (late 19th century) and three-bay south-west vestry (dedicated on 1 November 1934)

North porch with two diagonal buttresses each with traceried and shield panels and a slab roof. Gable has shield panel and cross finial. The doorway has a squint to the east. The porch interior has stone benches and a chamfered transverse rib vault. Above the door is a 12th century tympanum.
Gill (1910) has a useful discussion of the heraldry on display:
'The shield in the gable carries the arms of Strelley, paley of six argent and azure, differenced with an annulet for the fifth house. The one on the eastern buttress Hunt, vert, a saltire, or; differenced with a fleur-de-lys for the 6th house. The one on the western buttress Savage, argent, a pale fusily, sable. We learn from "Inquisitiones Post Mortem" that Thomas Hunt died seized of a moiety of the manor of Lindby, 6 Henry VI., 1427-8, the estate passing to his daughter and heiress, Joan, wife of John de Hickling. Their daughter and heiress, Elizabeth, was married to John Strelley, who died 4 March, 2 Henry VII., 1487, and in the following year his widow was married to James Savage, 1 May, 3 Henry VII., 1488. If we assume, therefore, that this porch, adorned with the arms of Strelley, Hunt, and Savage, was built as a memorial soon after this second marriage, the style of architecture, the heraldry, and the purpose of the peculiar squint about to be noticed, are all in harmony.'
The porch appears late 15th century with buttresses and decorative elements apparently added in the early 16th century.
Interior features

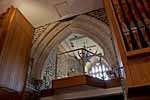 Tower arch Tower arch |
The 13th century tower arch is chamfered and rebated and has moulded imposts.

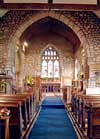 Chancel arch Chancel arch |
13th century plain chancel arch

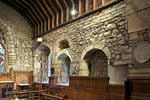 Chancel south wall Chancel south wall
showing blocked door |
South side of the chancel has to east, two windows and to west, blocked door and hagioscope
Medieval Cross Slabs
 (1) On floor in north-west corner of tower, moved here after being found beneath floor in north-east part of nave in 2005. Floor stone, cross with quite crude fleur-de-lys terminals rising from stepped base, border panel but no sign of any inscription. (1) On floor in north-west corner of tower, moved here after being found beneath floor in north-east part of nave in 2005. Floor stone, cross with quite crude fleur-de-lys terminals rising from stepped base, border panel but no sign of any inscription.
(2) Floor stone in the south aisle, similar to (1) but smaller and neater fleur-de-lys and a peculiar extension on the left of the stepped base, no border panel or inscription.
(3) Internal sill of the western of the two windows in the south wall of the south aisle, lower part of slab, stepped base and cross shaft.
(4) Internal sill of east window of south aisle, rather flattened stepped base.
(5) Lying loose against external face of east wall of south aisle. Upper part of slab with relief design, round-leaf bracelet cross with disc near head of shaft with incised rosette. The upper two bracelets have been cut away; top right later incised initials ‘S W’.
Description and drawings of the cross slabs courtesy of Peter Ryder.
|