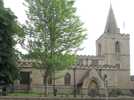For this church:    |
|
 Zigzag moulding Zigzag moulding |
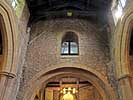 Norman roofline Norman roofline |
In the 12th century there was a new stone nave and chancel built and there is evidence of the zigzag Norman moulding, dating from this period, which is still surviving in the wall of the chancel. The outline of the original Norman roof can still be seen on the west wall of the church, above a Norman arch at the end of the nave, and this would have probably been made of thatch using reeds from the River Maun. The late 12th century saw more expansion in the church due to the growing population of Mansfield and as a result the north aisle was added.
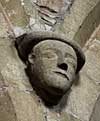 Label stop Label stopon north arcade |
In the early 13th century many changes were made to the church with much being added to the building. Most of the church was built in this period including the lancet window, both arcades, the square piers with four attached demi-shafts with fillets, the moulded capitals, the double chamfered arches which run along the nave and the heads as label stops above the Norman arch. A new aisle was added in the south and two windows of geometrical tracery in the new Decorated style added to the north aisle. In 1286 there were two altars added, probably in the nave aisle, which were dedicated to St Mary & St Katherine, and St William & St Margaret.
In the 1291 taxatio of Pope Nicholas IV the church is valued with an income of £26 13s 4d, and it is noted as being annexed to the Deanship of Lincoln. It was a prebend or part of a prebend at that date (‘…que pertinet ad Decanatum Lincoln’). The vicarage was assessed separately and has a clear annual income of £5.
In 1304 the church was almost entirely destroyed by fire, along with a number of houses in the immediate neighbourhood. It was then restored in the manner of the time and work was completed by 1420. In 1322-33 Henry Mammesfled became vicar of the church and was also the made Dean of Lincoln in 1315 and for a considerable part of his life he was a canon of the Augustinian Priory of Carlisle. The tower was raised in the fourteenth century.
In the 1428 Henry VI subsidy, the church was still annexed to Lincoln and was taxed at only 4s 4d indicating a massive reduction in income since 1291 to only £2 3s 4d. The vicarage, assessed separately again, was taxed at 6s 8d, once more showing a reduction in income, though less drastic than the church.
The fifteenth century saw more changes to the building with two side chantry chapels being added around 1475 and the west window replaced with windows that would formerly been on the east wall before the addition of the chapels.
During the reign of Queen Mary in the mid-sixteenth century there may have been an altar on the east wall which, after her death, was destroyed when the new Elizabethan monarchy came into place. The smashed altar was not lost however, and can still be seen now as the pieces were cemented back together. It has also been claimed that there was an ale door put into the south aisle, under the west window, which was used for the retail of ale at festival times by the church wardens in order to raise extra funds for the church. At the end of the 15th century and the start of the 16th century, the clerestory was added bringing more light into the church through the windows high up above the original roof line and the arches which run down the nave. There were also battlements added at this time to the church, changing the exterior.
In 1521 Dame Cicily Flogan, landlady of the White Hart, passed away and left various parcels of land to the church which would give the church profit for 99 years and in return she would have a priest pray for her for 99 years. Throsby, writing in the 1790s, talks about how the land that Flogan left was dedicated to the purpose of keeping a ‘stout and able Bull and Boar for the use of the Parish’ and hence the land left by Flogan was at this time named Bull Land and Boar Land. The legacy of Flogan can be seen in the town with a street in the centre named ‘Dame Flogan Road’. There is a statue near the entrance of the church which is said by some to be a statue of Dame Flogan but this has been debated and dismissed as many think that this is a statue of one of the Pierrepont family as it was erected 150 years after the death of Dame Flogan. The Pierreponts were a wealthy land owning family known for their involvement in politics and owners of the Thoresby Estate in Nottinghamshire.
In 1557, there was a charter issued to the church by Queen Mary & King Philip which allowed the church the right to hold land, a right which had been withdrawn in the previous reign. This had a lot to do with the donation Dame Flogan had made to the church in 1521, as this could not be fulfilled without the right to hold church lands. In 1559 the church registers were commenced, making these some of the oldest parish registers in the area. Also in the sixteenth century, it has been claimed that the steeple was added in 1583, although this has been disputed by Pevsner, writing in 1979, who argues for a later date of 1666.
 Former Grammar School Former Grammar School |
1564 saw the installation of a commemorative brass placed in the north aisle which showed that a cottage was left next to the church for a school, indicating the founding of the local grammar school. Throsby mentions the church school in his 1790 visitation, stating that is a free school which granted two scholarships to Jesus College Cambridge each year and two thirds of the land at the school was held by the vicar whilst the rest was held by the master of the school. This building is still situated within the grounds of the church; however, it is now the St Peter’s centre, which is the local community centre. There is a school still named The St Peter’s Church of England Primary School but this is now three miles away from the church on the Bellamy road estate.
In the south chapel there is a brass commemorating John Firth, vicar 1654-99. He came into the job at the age of 29, survived the restoration of the monarchy in 1660, the reign of James II and the Glorious Revolution of 1688, remaining in office until the end of the century. It was uncertain throughout this whole time as vicar whether he was actually ordained to the priesthood.
There are a couple of interesting brasses in the north aisle which refer to the eighteenth century, of particular interest is the Laycock tablet in memory of a local much loved doctor and the Maymott brass of 1714 which commemorates Queen Anne.
In Archbishop Herring’s visitation book of 1743 the vicar at this time, James Badger, wrote an account of the church and its role within the town. He talks of the dissenters of which there were around 150 families in the town, one third of which were Quakers and the rest Presbyterians and how they had two meeting houses within the town.
Archbishop Drummond also remarks on this on his later visit to the parish in 1764, even noting the ministers of the dissenters. There were no church goers who were not baptised or due to be baptised, the Public Service was read every day in church and the sacrament of the Lord’s Supper was administered in the parish church every first Sunday in the month. It was noted by Drummond that there were up from 1400 communicants in 1764 but only around 200 actually received the sacrament.
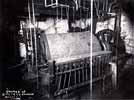 The chimes, c1910 The chimes, c1910 |
In 1762 chimes were purchased and installed in the tower. Parishioners funded additions to the chimes in 1794; the work was completed on 12 January 1796 by Mr Etchell and son, and Mr Donaldson. According to Harrod (1801) the chimes played 'at four, nine, and twelve.'
In 1794 the archbishop of York granted the inhabitants the right to build a gallery over the south aisle, to remove the pulpit and to convert a pew in the middle aisle on the north aisle into a churching pew which would have also been used as a public seating area. The galleries would have been able to seat up to 1,000 church attendants and when the church was very popular within the town and the attendance to church was high, people would reserve seats within these galleries in order to ensure a place for the service. It has been said that this reservation system caused some arguments between the inhabitants as people took seats that were not theirs.
On 22 March 1816 there was a strange occurrence witnessed by the church. An earthquake hit Mansfield whilst the congregation were in the church and as the building shook and dust fell from the ceiling the congregation fled, hurting some people through the stampede. Many of the houses surrounding the church were damaged with fallen chimneys and cracked walls.
At the start of the nineteenth century there was controversy surrounding the graveyard. Due to the proximity of the graveyard to the river Maun, the level of water was high, often reaching half way up coffins in the churchyard. It was customary therefore for there to be sawdust thrown into the grave as not to upset relatives who saw their deceased relatives covered in water. There were many complaints about the water level and to overcome the problem, the churchwardens decided to dig a drain so that the water could be carried away to the river Maun.
In digging the drain, there were many skulls and other bones uncovered and this spread rumours round the town that instead of digging up the coffins, the workmen were sawing through the bodies with a cross-cut saw. A mob went to the churchyard in order to investigate the matter and once they reached the graveyard they were persuaded to bury the skulls which had been dug up, but in doing this they also buried all the workmen’s tools. One workman who was in the churchyard at the time and protested, only narrowly escaped being buried alive by the angry mob by scaling the wall of the church. This strong feeling against the disturbance of bodies in the graveyard was seen again in 1832 when the body of a very small man was stolen and a mob once again appeared in the graveyard.
The start of the nineteenth century saw the addition of the clock in 1802 which is attached to the outer wall of the bell tower. The pews that are currently installed in the church are also from this period.
The 1851 religious census outlined the average attendance at the church within a 12 month period, with around 1,000 in the general congregation in the morning service, 800 in the afternoon and 1,500 in the evening and at the Sunday school there were 500 attending the morning service, 200 in the afternoon and 500 in the evening. These figures are much higher than any of the other churches in the town, showing the strong presence that St Peter & St Paul had within the community in Mansfield in the nineteenth century.
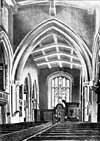 The interior in
1869 The interior in
1869 showing the galleries Image courtesy of The Old Mansfield Society |
By the late 1860s the interior of the church had become 'absolutely and irretrievably ugly.' The Nottinghamshire Guardian provides a description of the dismal interior: 'galleries nearly surrounded the interior, hiding the windows, the arcades of the nave, and the deep recesses and piercings of the tower arch ... the gloomy nave and aisles and the high pews, the worm-eaten floors and pewing, and the general sense of oppression from damp, exhalation, and want of air...' A committee was formed to restore the church and the architect appointed, William Smith of London, transformed the building over the period 1870-71. The galleries were removed (thereby exposing the Norman tower arch), the roofs rebuilt, stained glass windows inserted and tracery renewed, an underfloor heating system installed in the tower, new porches built, the chancel floor tiled, 'new chancel fittings in oak with stalls and parclose screens' provided and new oak doors to all the entrances into the church.
In 1885 the bishop of Lincoln no longer held control over the tithes at St Peter’s & St Paul’s as they were bought out by the Portland family.
The start of the twentieth century saw more changes to the interior of the church. An organ chamber was added to the south aisle chapel in 1902 by the architect Hodgson Fowler. In 1911 electricity was first installed in the church and in the same year a brass was placed on the wall in commemoration of King George V’s coronation. Edwyn Hoskyns, in his visitation of the church between 1911-1915, remarked on how the population of Mansfield at this time was growing rapidly due to the mining industry and the church had to adapt it to changing circumstances. Hoskyns remarked on how well St Peter & St Paul was responding. In 1911 the population of the parish was 12,254, having been only 4,054 a decade before. They had 219 baptisms and 11 confirmations between September 1912 and the Hoskyns visitation. The vicar at this time was F. J. Adams and the church had 800 on the church day school roll and 660 on the Sunday school roll.
 Screen to the Screen to theMemorial Chapel |
 Memorial chapel Memorial chapelreredos |
In 1954-55 there were changes to the North chapel as it was converted into a war memorial dedicated to both the world wars as well as the men of Mansfield who fell during the Boer war. According to a newspaper article from the Chronicle Advertiser on 20 October 1955, the changes to the chapel were carried out by the Moss family, started by Robert Moss and continued by his son, Frank Moss. Frank Moss made the Altar Reredos and Altar Rail in memory of his son, Arthur Frank Moss, who died in 1938. Frank Moss’ company then continued to move the pews in the chapel, build new ones, moved the altar rails and built a prayer desk and cabinet for the memorial books. There were then a number of interesting flags hung including a twentieth century Union flag which was presented to the church in 1955 after adorning the Cenotaph at Whitehall in London for 21 years, a stars and stripes flag presented to St Peter’s scout group in 1971 from the scouts of the American air force base in Alconbury, near Peterborough, and also an Infantry Colour seemingly from the 9th of Foot, based in Norfolk.


