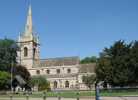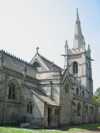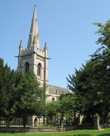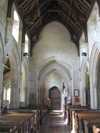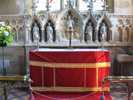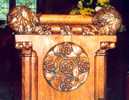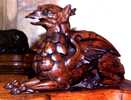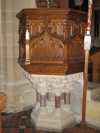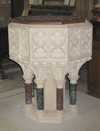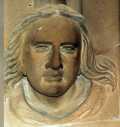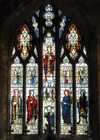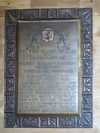Perlethorpe St JohnPictures
Click on any thumbnail image to display the full-size picture
Salvin’s Original Architectural Drawings
 East
elevation East
elevation |
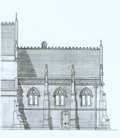 South
elevation, east end South
elevation, east end |
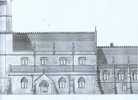 South
elevation, mid section South
elevation, mid section |
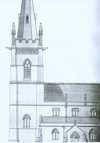 South
elevation, west end South
elevation, west end |
 West
elevation West
elevation |
 Chancel
and nave section Chancel
and nave section |
 Nave
and lower tower section Nave
and lower tower section |
 Tower
and west nave section Tower
and west nave section |
| |
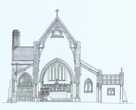 Chancel
cross section Chancel
cross section |
 Plan Plan |
|
Historical Photographs:
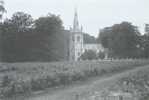 Early
photograph of the church (date unknown) Early
photograph of the church (date unknown) |
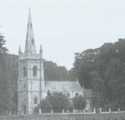 Detail
of the church from previous picture Detail
of the church from previous picture |
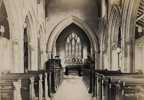 Interior
of the church - photograph by V Nelson, 28 September 1905 Interior
of the church - photograph by V Nelson, 28 September 1905 |
 Picture
postcard of the church, 1910 Picture
postcard of the church, 1910 |
Modern Photographs:
This is only a selection of the photographs for this entry. For further
pictures see other pages, especially those on Fittings and Glass.
| 


















