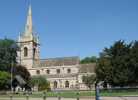For this church:    |
| |||||||||||||||||||||||||||||||||||||||||||||||||||||||||
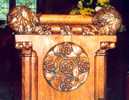 |
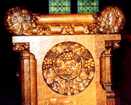 |
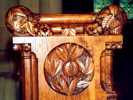 |
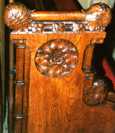 |
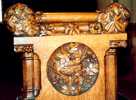 |
 |
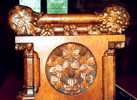 |
 |
 |
 |
 |
 |
| Carvings on the ends of the pews | |||
Click here for further information about conservation work on the church pews.
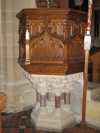 The
Pulpit
The
Pulpit
On the north side of the Chancel step is a hexagonal pulpit. The styling and general concept design is depicted quite clearly on the Architect’s drawings. Its hoarding is of oak, ornately carved with Gothic style arches and adorned with foliage. The background timbers with their repetitively carved pattern would have been an ideal subject for machine carving, however, each element of the visible pattern can be raced and is unique. We can deduce that even this endeavour has been completely hand carved.
The timberwork stands on a Caen stone dais engraved with matching foliage all supported on seven pillars of red and green marble with a plinth of Caen stone.
The Choir Stalls
The oak choir stalls in the Chancel are adorned with heraldic figures and mythological monsters; there are lions, griffins and wolverine creatures with and without wings, all with a fierce glare and gnashing teeth. More than enough to stir the heart of any chorister who cares to dwell in the area!
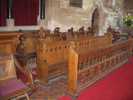 |
 |
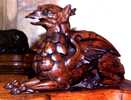 |
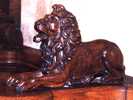 |
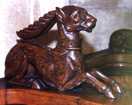 |
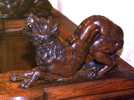 |
| The choir stalls (north and south), with details of some of the carved beasts | ||
The High Altar
The High Altar, in oak like most of the rest of the furnishings in the church, is adorned with delicate carvings of various cereal crops, a bird, and other foliage.
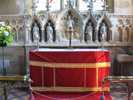 The
high altar, with reredos behind The
high altar, with reredos behind |
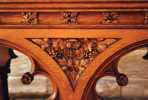 |
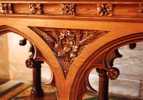 |
| Detail of carving on the altar table | ||
 The
West Door
The
West Door
From an architectural point of view one cannot but be impressed by the great oak west door, which forms the traditional ceremonial entrance into the church and gives a view through the trees, down the footpath, towards the bridge over the River Meden, and onwards to Thoresby Hall.
The Pinewood Lectern
This stands adjacent to the chancel step and is a much later addition. It was acquired from Budby Chapel, when it was demolished, in 1968.
Carved Stone Items
 Reredos
Reredos
The reredos is the work of Forsythe of London and is of Steetley stone. The central panel depicts the Good Shepherd, but this is suffering some erosion. The four niches on either side hold statues of the four Evangelists, each standing in front of the symbolic creature traditionally assigned to him; St Matthew, an angel; St Mark, a lion; St Luke, an ox; and St John, an eagle. These are carved from the more resilient Caen Stone.
 St
Matthew St
Matthew |
 St
Mark St
Mark |
 St
Luke St
Luke |
 St
John St
John |
Details of the four evangelist figures on the Reredos |
|||
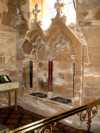 Dual
Sedilia
Dual
Sedilia
The south wall, within the Sanctuary, incorporates an unusual dual sedilia. (It is far more common to have one or three seats). This was traditionally occupied by the deacon and the sub-deacon during the eucharist.
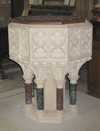 Font
Font
The octagonal font stands on the side aisle in the southwest area of the Nave, and has a circular, lined interior with a central plug at the bottom. The font is of Caen stone and supported on eight marble pillars with a central column of stone.
A handsome oak cover is provided with iron stiffeners and a wrought lifting eye.
 The
Cliffe Castle Statue
The
Cliffe Castle Statue
The marble statue of a child holding a cross, whilst sadly damaged, appears to have been made in 1867, and is marked ‘EW Wyon, SC’, and mounted on a red pseudo-marble coloured column.
The statue may have been one of the artefacts brought down to Thoresby in 1949, from Cliffe Castle, formally Cliffe Hall, by the Countess Manvers, the grand-daughter of Henry Isaac Butterfield, when the Countess sold the castle to Sir Bracewell Smith enabling a trust to be set up. In July 1950, Cliffe Castle was officially handed over to the Borough of Keighley, to be used as a museum and art gallery.
It is a matter of note that the Countess Manvers, Marie-Louise Roosevelt Pierrepont, née Butterfield, wife of the 6th Earl Manvers, was born at Cliffe Castle.
Architectural Features
 The
Tower Arch
The
Tower Arch
The archway preceding the west door from the Nave has an inscription above, which reads:
| Haec ecclesia in Gloriam Dei a Sydneio Gulielmo Herberto tertio Comite Manvers aedificata Consecrata est AD XI Kal Dec AD MDCCCLXXVI |
(This church was built to the glory of God by Sydney William Herbert third Earl Manvers It was consecrated A.D. 11 Kal Dec 1876)
Carvings on the Pillars
The interior stone carving in the church is detailed and intricate. The faces on the pillars within the Nave represent Christ’s twelve Apostles. John, the beardless one and patron saint of the church, is clearly positioned over the pulpit. Carved stone foliage capitals on some of the columns are also of great interest.
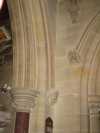 A
typical corner, showing the profusion of stone carving A
typical corner, showing the profusion of stone carving |
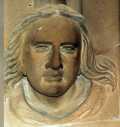 |
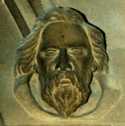 |
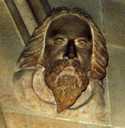 |
| Three of the apostle figures; the beardless one is St John | |||
Floor tiles
The encaustic floor tiles below the tower have the simplest in design and are fairly plain. The nave tile pattern becomes a little better to become the very fine pattern, on the tile within the Chancel. The most elaborate being within the Sanctuary area itself.
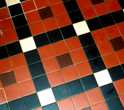 Floor
tiles in the nave Floor
tiles in the nave |
 Floor
tiles in the chancel Floor
tiles in the chancel |
 Tiles
in the sanctuary area Tiles
in the sanctuary area |
Exterior Features
The outside of the Church has a number of different faces carved into the stonework; it is said that one of them represents Robin Hood!!
Gargoyles, or gurgoyles are Gothic features of church architecture that are often distinctive, even amusing, but always out of reach at the top of the church walls, where they perform the useful function of decorative rain-water spouts. Because they lend themselves to the form of a face with an open mouth, the stone masons were tempted to put a little satire into their work. Several examples exist around the church at St John’s.
At the South-eastern corner of the nave, above the gargoyle mounted on the corner but below the roof tile level a carved freeze extends horizontally and is repeated on the tower below the parapet level.
The tower parapet stands some seventy feet from the ground, giving extensive views of the surrounding area. It is surmounted by four pinnacles and the spire - 128 feet in all. Spectacular overhanging ‘Hound’ gargoyles eject any rainwater away from the top of the tower walkway. Sadly, the erosion of the stone is increasing and repairs have to continue on much of the detailed masonry.
The crested roof tiles over the Nave and Chancel are of interest expanding the proportions of the building and its fine detail. Similarly the pinnacles on the tower parapet and above the buttresses on the Chancel.
 One
of the hound gargoyles on the tower One
of the hound gargoyles on the tower |
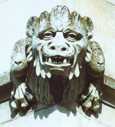 Carving
on the exterior south wall Carving
on the exterior south wall |
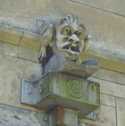 One
of the rainwater gargyloes on the north side of the church One
of the rainwater gargyloes on the north side of the church |
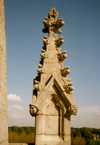 Detail
of one of the tower pinnacles Detail
of one of the tower pinnacles |
Other Items of Interest
 List
of Clergy
List
of Clergy
A board is fitted adjacent to the Children’s corner in the south-east part of the church and lists the various Clergy serving in the St John the Evangelist Church since the Act of Parliament, in 1836.
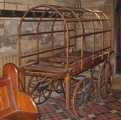 Ceremonial
Bier
Ceremonial
Bier
Within the tower is the bier on which members of the Estate pulled the Countess Manvers on her last journey to St John’s Church in 1984.
The bier itself bears the hallmark of the types of craftsmen involved in the workshops on the Estate. The wheels made by the wheelwright, shackles and brackets by the blacksmith, and the other woodwork by the joiners. It is again documented that all the carts, drays and hayricks used on the Estate were made in the workshops. The framework over the wheeled section is called a herse (or as the later dictionaries a hearse) which is set over the coffin, and covered with a pall.
Three-Way Picture
There is a curious picture mounted on the south wall of the chancel. Three diferent pictures can be seen in it, depended on the aspect from which it is observed.
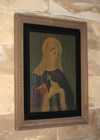 Three-way
picture viewed from the left Three-way
picture viewed from the left |
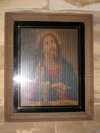 The
picture seen straight on The
picture seen straight on |
 The
picture viewed from the right The
picture viewed from the right |
Remnants of Earlier Features
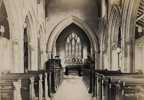 The
interior in 1905, The
interior in 1905,showing the gas lighting |
Gas Lighting
The holes in the pillars and pattern stain above, are where ornamental swan neck gasoliers, which once lit the church were fitted. The supply came from the estate gas works close by, at the wood yard. Here there were two gasometers, retorts, and all the requisite appliances for making sufficient gas to supply the hall, church, and other places.
Chancel Step Celebration Board
If you look at the arch above the Chancel step you can see holes in the stone. These held boards giving a suitable text for any general church season.
For harvest:
“The Earth is the Lord’s and the goodness thereof”
and Advent:
“Prepare ye the Way of the Lord”
These were put up at the requisite time, and taken down by the Estate workmen, when the season was over.


