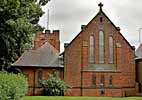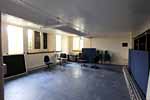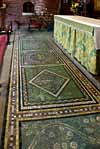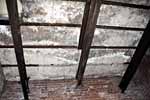Pleasley Hill St BarnabasArchaeology
 The church from The church from
the west |
 Undercroft beneath the Undercroft beneath the
tower and chancel |
The building comprises nave with north porch having gabled projection, north aisle, chancel, north-east tower, and undercroft beneath the tower and chancel.
The nave, porch, north aisle, and chancel were constructed in 1895; the north-east tower was added in 1912. The architects were Naylor and Sale of Derby. The north aisle has later been screened to afford a kitchen and a vestry/meeting room. There is a toilet in a room off the north porch.
Construction is uniformly of red brick in English Bond with limestone dressings and gable copings.
 The chancel floor The chancel floor |
 Sanctuary floor Sanctuary floor |
The chancel and Sanctuary floors have elaborate, inlaid mosaic work in green and blue tiles with a black, white, yellow, and brown geometric pattern border. The nave floor has a tiled central walkway with a decorative tiled border. All other floors are of wood.
Technical Summary
Timbers and roofs
|
NAVE |
CHANCEL |
TOWER |
| Main |

Hammerbeam roof, posts to wall brackets, moulded, curved braces and short collars, plain planking above; decorative wall plate. All 1895. |

Wagon vaulted in timber, moulded, curved principal rafters with moulded ridge purlin, highly ornate wall plates with carving and moulded bosses containing shields. Projecting wall plate superstructure supported on curved brackets to moulded stone corbels. All 1895. |

Flat roof, reinforced concrete supported by three RSJs. No wall plates, direct onto brickwork. All 1912. |
| S.Aisle |
n/a |
n/a |
|
| N.Aisle |
King post roof with curved braces and moulded ties, with intermediate tie and post without braces, ridge and side purlins, plain planking above. All 1895. |
|
|
| Other principal |
North porch has flat, timber ceiling divided into panels with moulded rafters. All 1895. |
|
Basement level rooms have flat ceilings, boiler room has arched brick ceiling. All 1912. |
| Other timbers |
|
|
|
Bellframe
Single bell of 1912, frame is timber, single bay, Elphick type 'Z', Pickford Group 6.A, with single diagonal braces on end-gates, almost certainly contemporary with the bell
Not scheduled for preservation Grade 4.
Walls
|
NAVE |
CHANCEL |
TOWER |
| Plaster covering & date |
Open brickwork, 1895 |
Open brickwork, 1895 |
Open brickwork, 1912 |
| Potential for wall paintings |
None. |
None. |
None |
Excavations and potential for survival of below-ground archaeology
There have been no known archaeological excavations.
The standing fabric of the church dates entirely from two distinct phases of building in 1895 for the body, and 1912 for the tower, on a site that was used previously as allotment gardens (1879). It is expected that below-ground stratigraphy will be uniformly that of the construction phases of 1895 and 1912.
The standing fabric of the entire building has some importance as a late 19th century church with its tower of 1912.
The churchyard is rectangular, with the church positioned towards the east. There are no burials.
The overall potential for the survival of below-ground pre-1895 archaeology in the church and churchyard, is considered to be UNKNOWN. The standing fabric of the church is of two single phases of 1895 and 1912 and has had little alteration since that date apart from the conversion of the north aisle into a kitchen and meeting room. It therefore has potential for late C19th and early C20th archaeology in the standing fabric which is considered to be HIGH.
Exterior: No burials, potential for pre-church archaeology but this is unknown.
Interior: Stratigraphy under the entire interior of the building is expected to comprise construction layers dating from 1895 and 1912.
|