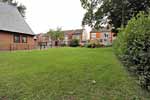For this church:    |
Pleasley Hill St BarnabasChurchyard
The churchyard is rectangular in shape with the church located towards the east end; the chancel wall lies practically on the boundary with Church Street. Between 1899 and 1956 the churchyard is clearly depicted on OS maps as being square in shape, terminating almost at the west wall of the church. The western portion of the current churchyard was evidently added, or formalized, sometime after 1956. The principal entrance, off Bagshaw Street, is through a pair of wrought iron memorial gates which were installed in 1951 in honour of the local men that lost their lives in the Second World War. These lead to a path on the north side which traverses the whole length of the churchyard and also gives access to the north porch. To the west is a simple grassed area with a hedge to the north and a path crossing north to south. The boundaries comprise railings to west and south, a fence and shrubs to the north, and shrubs to the east. There are a few mature trees along the northern boundary. There are no burials. |







