For this church:    |
|
 Showing
the windows Showing
the windowson the north side |
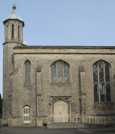 West
end of the West
end of thesouth wall |
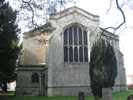 The
east end and The
east end andeast window |
When first built, each of the north and south sides had four large arched windows, with horizontal divisions at about half height, each of the two areas so formed being divided into three lancet windows. At the west end of the north and south walls there is a shorter window of similar dimensions as the top sections of the other windows, and fitted at the same height; the space below each of these windows was occupied by access doors, each approached from ground level by a short flight of steps. At the extreme western end of each of the north and south walls there is a much narrower window, at high level, whose function is to give light onto the stairs leading to the balcony. On the north wall only, there is a similar window at low level. There is no corresponding window in the south wall, due to the proximity of the door giving access to the underground heater chamber.
At the east end is a large window of basically similar shape, and with the horizontal division like those in the north and south walls. Each of the two sections is divided into five lancet windows.
The west window is probably the same size as the window at the east end. It has five lancets in each of the top and bottom sections.
All the main windows on the north and south sides are of similar dimensions, all the lancets are about 535mm wide, the heights are as follows:
Lower lancets and top section side lancets — about 2.200 m high,
Top
section centre lancet — about 2.340 m high
The approximate dimensions of the west window are as follows:
Upper and lower lancets - about 535 mm wide
Lower lancets — about 2.100
m high
Upper outer lancets – 2.015 m high
Upper inner lancets – 2.480 m high
Upper centre lancet - 2.710 m high
Each of the two turrets flanking the west window has six small, vertical rectangular windows of plain glass, fitted at various levels.
The most easterly of the windows in the north wall is blocked in on the inside with wood planking. This was most likely done before 1877/78, to prevent unpleasant draughts being experienced by those sitting close by and in the pulpit area! A new organ was fitted in what was originally a seating area immediately in front of this window in 1877/78.
Stained Glass
Click on the blue numbers for details of each window
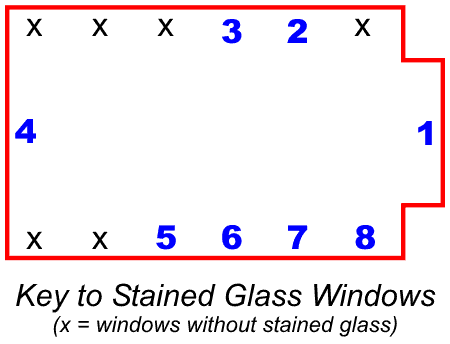
The architect’s specification was for all windows to be glazed in lead, with diamond shaped panes, there is no mention of coloured glass in any location. It should be noted, however, that all of the windows on the north side of the church have rectangular panes of glass, in two or three sizes, all with the long axis vertical. It may be that at some time all of the windows on this side of the church have been replaced, no record of this being so has been found.
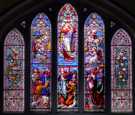 East
window East
window(upper section) |
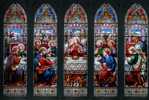 East
window East
window(lower section) |
In White’s Directory of 1832 it is stated that ‘the church has a beautiful stained glass window at the East end’. This would appear to refer to the upper section of the window depicting the ‘Ascension of Jesus’ in the three centre lancets, with two outer lancets which are richly decorated. At the base of the centre lancets are the words (from Acts 1.11):
| THIS SAME JESUS WHICH IS TAKEN UP FROM YOU INTO HEAVEN SHALL SO COME IN LIKE MANNER AS YE HAVE SEEN HIM GO INTO HEAVEN |
The lower section of the window depicts ‘The Last Supper’. At the base of the lancets is the following dedication:
| TO THE GLORY OF GOD AND IN MEMORY OF THE REVD JOSHUA WM BROOKES MA PREB OF LINCOLN AND VICAR OF CLARBORO FROM 1827 TO 1843 HE WAS THE MEANS OF BUILDING THE CHURCH AND SCHOOLS OF ST SAVIOUR DIED FEB 15 1882 AGED 92 |
 In
the middle In
the middleof the top part of the window |
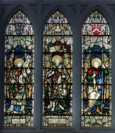 The
lower part of The
lower part ofthe windows |
The top section of this window carries a memorial to Arthur Baker in the centre lancet of the upper section. The inscription reads:
| In memory of Arthur Baker lifelong member of St Saviour’s Churchwarden 1931 - 1968 |
The whole of the lower section forms a memorial to members of the Hirst family. The bottom of the centre lancet carries the dedication as follows:
To the Glory of God and in ever loving |
At the base of the westernmost lancet is a further dedication:
| Also in loving remembrance of Julia Caroline the beloved wife of John A.H.Hirst, who entered into rest 20th June 1924. |
This window (the lower half) was fitted in 1921, and is by Kempe & Co. It carries a wheatsheaf including a tower which the company used as a trademark after the death of CE Kempe in 1907 (in recognition of Kempe’s nephew and successor, Walter Tower). It also has the angels with peacock-feathered wings and Preraphaelite style figures typical of Kempe’s work. The window was later modified to fit the second dedication.
 In
the middle In
the middleof the top part of the window |
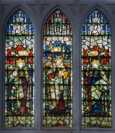 The
lower part of The
lower part ofthe windows |
The top section of the third window in the north side carries a memorial to Thomas Sidney Womack who died a short time after his retirement. It reads:
| In memory of Thomas Sydney Womack for 11 years Vicar of this Parish 1957 - 1968 |
The design of the memorial is the same as that for Arthur Baker in the adjoining window, but with a different colour scheme.
The lower half of this window carries the inscription:
| In memory of Mary Elizabeth Hartshorne of East Retford died 1st August mcmvii |
Mary Elizabeth Hartshorne was a benefactor of the church. Like the adjoining window, the lower part of this window is by Kempe. The three lights represent Faith, Hope, and Charity.
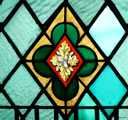 Detail
of the glass Detail
of the glassin the west window |
It is likely that when first built the west window was fitted with clear glass, as were all the others. At some time green coloured glass has been fitted with acorn decoration. There is no record of coloured glass being fitted in this window. All the glazing is of ‘leaded lights’ construction.
In the lower middle lancet of Window 6 is a figure of Christ as the Good Shepherd. This was fitted in December 1903, by Mrs Clowes, in memory of her husband. It is by Jones and Willis of Birmingham and was installed at a cost of £30. The two outer lancets are fitted with elongated hexagon pieces of tinted glass, in various pastel colours, with no other decoration. The centre lancet carries the inscription:
I am the Good Shepherd  In loving memory of George Kenworthy Clowes |
5,6,7In June 1936 the side galleries were removed on both north and south sides and ‘20 new windows were fitted on the south side, to replace those with loose lead work which were a source of draughts’. It is thought that ‘20 new windows’ probably means 20 new lancets, rather than individual panes of glass. The opportunity was taken to add coloured embellishments to these windows.
In the top centre lancet of each of the windows are the arms of one of the dioceses of which St Saviour’s has formed a part: Lincoln in Window 5, Southwell in Window 6, and York in Window 7. These, and the emblems of each of the four Evangelists, were fitted in 1936. The emblems of the Evangelists are fitted one in each of the outer lancets in the lower section of Windows 5 and 7.
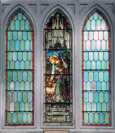 The
‘Good The
‘GoodShepherd’ window |
 Arms
of Arms
ofLincoln |
 Arms
of Arms
ofSouthwell |
 Arms
of Arms
ofYork |
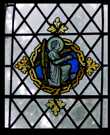 Emblem
of Emblem
ofSt Matthew |
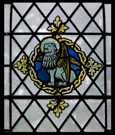 Emblem
of Emblem
ofSt Mark |
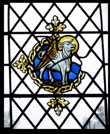 Emblem
of Emblem
ofSt Luke |
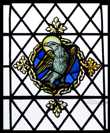 Emblem
of Emblem
ofSt John |
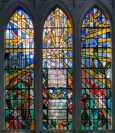 The
lower part The
lower partof the window |
On the south side of the church, the lower section of the most easterly window is a memorial to John Lancaster, who had been associated with St Saviour’s in various capacities, for almost his whole life. This is a modern window, being placed by Clive Lancaster in memory of his father. The window carries the inscription:
JESUS  John Lancaster |
Just below the window is a stone tablet, bearing a memorial inscription to Agnes Lancaster, who was John Lancaster’s wife. She died in 1998.





