For this church:    |
|
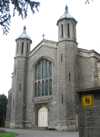 The
west end The
west endwith towers |
The basic design is very simple: rectangular in plan, with a pair of octagonal towers at the west end. These towers are each surmounted by a lead covered, ogee shaped cap. Near the base of the North West corner buttress there is an Ordnance Survey benchmark. The church is built in yellow brick, which has weathered to dark grey over the years; internal wall surfaces are plastered. Pevsner described the windows as ‘narrow Perpendicular’.
An article in a local newspaper printed in 1828, and quoted in the Parish Magazine August 1935, runs as follows:
When the foundations had been dug ‘a corner stone’ was prepared, and a cavity cut, in which was deposited a complete set of silver and copper coins of the present reign, together with printed documents connected with the building of the new church.
The cavity containing the coins and documents was covered by a brass plate with the following inscription:
| This first stone of the new chapel dedicated to the Saviour, and containing silver and copper coins of the reign of George the Fourth, was laid on the second day of June, AD 1828, by Henry Clark Hutchinson Esq., of Welham. |
One of the requirements of the SPCB in making their grant was that an inscription which acknowledged their involvement in the project, and declaring that ‘at least 600 seats should be free, for ever’, should be placed in the church. This was signed on 12 October 1829, by Brooks and the churchwardens. A copy of the certificate was sent to the SPCB, this copy was countersigned as a correct copy by the incumbent, the churchwardens, Henry Lambert (Surveyor), and six others listed as ‘Inhabitant Householders’.
The grant was for £900, and private benefactors raised £3,345 towards a total cost of £4,145.
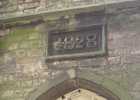 Date
stone above Date
stone abovevestry entrance |
One of the prime movers in the plans for the Chapel of Ease was W H C Hutchinson, of Welham Hall, who had provided some of the money to purchase the Advowson of Clarborough, and gave a substantial sum towards the cost of building the Chapel. He also gave the land on which the chapel was built, and the land adjacent to the church on which the vicarage, and subsequently a school, were built. Work had started quickly – above the outside door into the priest’s vestry is a stone carrying the date 1828. There does not appear to be a ‘foundation stone’ in the normally accepted sense.
Through an Indenture dated 8 September 1829, Henry Clark Hutchinson, the Rev Joshua Brookes (Vicar of Clarborough), Edward Venables (Archbishop of York), and several others provided the land for the building of St Saviour’s Chapel of Ease. Part of it was to be used as a burial ground (after consecration for that purpose). Burial beneath the floor of the chapel, or within 10 feet of its outer walls, was specifically prohibited. The indenture carried a dimensioned plan of the land provided, showing the approximate position of the chapel which was to be built.
The Chapel of Ease, dedicated as St Saviour’s Chapel, was opened on 27 September 1829.
The seating was designed to be at two levels, ground floor and gallery. The ground floor seats were arranged in three east/west blocks; the two side blocks were arranged close to the north and south walls, with a larger block of seats occupying the centre of the nave, the three blocks being separated by two aisles. A gallery was provided, with support from the west, north and south walls, and the pillars. Access to the gallery was by two staircases rising from the vestibule inside the west door.
The total seating was just over 1,000, with 611 being designated as ‘free’. The remainder were ‘appropriated’.
The original location of the font appears to have been directly in line with the west door, at the back of the last row of the centre block of seats. It is now in the chancel, close to the chancel steps, on the north side of the church.
From the original drawing it would appear that the pulpit was raised and placed just under the East window, with the altar just above floor level, between the pulpit and main body of seating. (Neither of these are still in place.)
In 1830 the advowson of Clarborough, with its new Chapel of Ease, was offered by Richard Woodhouse to the Rev Charles Simeon, of Cambridge, who purchased it for the sum of £1,300. The Conveyance was dated 4th May, 1830.
In December 1830, Charles Simeon vested the advowson into the names of himself and several of his like minded friends, many of whom became the first Trustees of Simeon’s Trust. The advowson of St Saviour’s is still in the hands of Simeon’s Trustees.
In 1851 it was recorded that the church had 1065 seats of which 611 were free and 454 were defined as ‘other’. In the morning the general congregation was 277 and there were 123 Sunday Scholars. In the evening the congregation was 167, which the Rev Charles Hodge ascribed to the weather: ‘the evening was so very wet, that the bulk of the congregation did not attend’. He gave the average figures for the previous 12 months as morning service 300 plus 123 scholars and evening service 400.
In 1860 St Saviour’s was licensed by the Bishop of Lincoln for Publication of Banns and Celebration of Marriages.
In March 1871 an attempt to raise funds to form a parish of St Saviour’s separate from Clarborough failed.
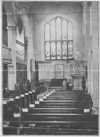 The
interior The
interiorafter the 1870s restoration |
Extensive restoration took place 1877-8. The ground floor seating was renewed, and a new organ positioned, at the north side of the chancel (which had previously held appropriated seating). New ground floor seating was in two blocks, with side aisles about three feet wide against the north and south walls, and a centre aisle about four feet wide. All of the new seats were supported on a raised timber plinth, and were described as being ‘commodious, and without doors’.
The easternmost section of the gallery and its seats, on both sides of the church, were removed, thus giving room, on the north side, for the speaking pipes of the new swell and great organs to be fitted. On the south side the removal of these gallery seats allowed for the provision of a more commodious vestry for the clergy, the previous vestry to be used by the choir. In addition to these changes, the floor level of the whole of the chancel area, including the area for the relocated clergy vestry, was raised by about 12 inches (30cm), the sanctuary raised by a further 6 inches, and the altar itself raised by an additional 6 inches, thus increasing the visibility of the altar and reredos from the main body of the church, and enhancing the appearance and beauty of the building. The original organ, which had stood on the west end of the gallery (presumably on some sort of visible wooden support) was removed, which enhanced the view of the west window from inside the church.
As a result of these changes, the church was said to have 900 seats in 1912, and to have 305 children on the roll of the church day school, and 362 on the Sunday School roll.
In 1933 Clarborough and St Saviour’s became separate parishes. The establishment of St Saviour’s as a separate parish was provided for under a scheme presented by the Ecclesiastical Commissioners to the Privy Council on 7 February 1933, and published in the London Gazette 10 February. In this scheme, St Saviour’s parish is defined as ‘all that part of the Parish of Clarborough comprised within the Municipal Boundary of Retford,’
In 1936 the remaining sections of the north and south side galleries and seating were removed, leaving gallery seating across the west end and each side up to the most westerly of the pillars only. Also at this time some of the windows on the south side were renewed to alleviate the problem of draughts via the loose fitting lead work.
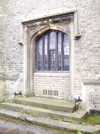 Former
north Former
northdoor & steps |
In 1957, a vestry for the use of the choir was built inside the church, in memory of the men of the parish who gave their lives in the 1939-1945 war. This involved replacing a doorway in the north side of the church with block work and a window – the outside steps down to ground level are still in place. Other works involved with this vestry were the provision of clothes lockers and toilet facilities, and the stopping up of a gateway to Welham Road in the north boundary wall.
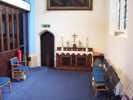 The
Lady Chapel The
Lady Chapel |
Following the completion of the new vestry in 1957-58, the clergy ceased to use the area mentioned in connection with the 1877-8 work, and reverted to the use of the smaller room adjacent. The area vacated is now the Lady Chapel with its own altar.
Lighting has been by various means; several different types of gas lights and electric lights have been fitted over the years. High level electric lights were fitted at the heads of pillars during year 2001 reordering.
Heating has also been by various means. Since 1996 a gas fired, warm air system has provided a comfortable environment combined with rapid heating and flexibility of control, without detriment to church fabric or organ tuning, and with minimal noise level. There is no air recirculation between the church and the heater.
Early problems of noise when the new heater was in use, caused by air exiting the building at fairly high velocity, were traced to the uncontrolled opening of two dampers fitted at the apex of the ceiling. These dampers were originally operated by a rope and were probably fitted during the construction of the church and were intended to provided a means of controlling the internal temperature of the building. The two cleats for anchoring the damper ropes in the required position are still in place about 6 feet above floor level.
There is no evidence of there being any ventilator fittings at ridge level of the roof, and none are shown on any of the early illustrations of the church. It may be that the dampers vented to atmosphere via the gap between the ceiling and the underside of the roof slates.
The noise problem was solved by removing the perforated boards (about three feet square) from the damper inlets and fitting solid boards to completely block off air access to the dampers. All of the air input from the heater fan is now vented to atmosphere through several vents fitted at floor level along the north, east, and south walls of the building.
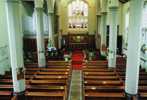 The
interior looking The
interior lookingeast in c1995 |
 The
interior looking The
interior lookingeast today (in 2010) |
In 2001, a major reordering was carried out. The pews and their wooden plinths were removed. The oak choir pews were also taken out, all of the seating and timber removed was sold. The fluorescent lighting was removed, being replaced with the present combination of flood and spot lights fitted at the tops of the pillars. The area where the seating had been was levelled, using a concrete infill, to leave a flat floor which was subsequently carpeted. The walls, pillars and ceiling were repainted, and new individual chairs purchased, thus giving a building with much more flexibility for use as a multifunction location.






