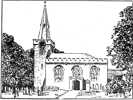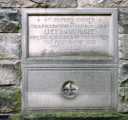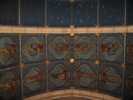For this church:    |
|
 Drawing of the Drawing of thechurch between 1825 and 1887 |
Subsequently, from the late eighteenth century onwards, much more information became available in the form of account books, notebooks, parish magazines, records of business meetings and church registers recording baptisms, marriages and deaths. One useful source is a description of the church in 1819 by William Stretton. St Peter’s, as it was now called, had a brick floor, five octagonal pillars and a spacious loft at the west end bearing the royal coat of arms. The roof timbers were hidden by a ceiling described as ‘a shapeless kind of cove void of all taste and ornament’. It was meant to improve the acoustics.
Nonconformity increased in the nineteenth century and St Peter’s had to compete for churchgoers as nonconformist chapels were founded. More people came to live in Ruddington with the development of the hosiery industry. Census returns show that 868 lived in the village in 1801 and 1,017 in 1811. 40 per cent claimed to be Methodists in 1841. The Wesleyan Methodist church was built in 1799 and twice enlarged; the Primitive Methodist church followed in 1828 and was also enlarged in 1872. The General Baptist church began in 1823 as a branch of the Baptist church on Mansfield Road, and a Quaker community and meeting house also existed by 1733, probably where the War Memorial is situated on Shaw Street.
A parliament grant of 1824 allowed St Peter’s to be enlarged. Edward Selwyn, the rector, painstakingly copied eighteen letters relating to this event into a notebook, with an ‘account of proceedings since my presentation to the living in 1823’. The chancel and the nave, for example, were lengthened to 83 feet (25m), the pillars and arches separating the south aisle and the north were removed, and the south wall pushed out to make a total width of 40 feet (12m). In 1826 a large vicarage was built on Red Lion Street, which then became known as Vicarage Lane.
 The interior before 1887 The interior before 1887 |
A religious census of 1851 would have encouraged the incumbent living by that time in ‘a vicarage in perpetuity’, a Georgian house on Vicarage Lane. The population of Ruddington was 2,181 (males 1,093, females 1,088). The congregation at the morning service, as recorded by the curate William Cheetham, totalled 120 and Sunday School scholars numbered 130. 270 came to the evening service.
A new font was placed in the church in 1884.
Piecemeal enlargement ended with the radical decision in 1884 to rebuild the church completely. This resulted from a committee formed in Frank Boykett’s incumbency which included Philo Mills of Ruddington Hall, a hosiery manufacturer and a pedigree stock breeder. He recommended rebuilding and offered £1,000 towards the construction of ‘a good and handsome building’. The existing church was described as ‘an unsightly structure in a very decayed state and inadequate for the parish’. His offer was accepted and a faculty dated 22 April 1887 was obtained.
 The foundation The foundationstone |
Apart from the tower, the old church was demolished. The south and east walls of the tower were incorporated in the new building. Its foundation stone was laid on 2 June 1887 by sisters Lucy and Ann Paget and Mrs Sarah Mills, the wife of Philo Mills. The ceremony included the burial of a bottle containing an inscription and several coins. Four hundred people attended. It had been decided that the church should be erected partly on the site of the old and partly on land ‘duly conveyed’ for that purpose.
All Saints’ Day (1 November) 1888 was a memorable day for the parishioners, and recorded in the Nottingham Evening Post. The consecration of the church of St Peter by the Bishop of Southwell, was the central event in a full day’s programme, including lunch in the schoolroom and an afternoon service conducted by Rev P H Douglas, vicar of Thrumpton.
 The chancel ceiling The chancel ceilingabove the altar |
The new church in Gothic style was described in the Evening Post as a ‘handsome structure with stone facings inside and out’. It consisted mainly of the nave with six bays and the chancel, south and north aisles, a muniments room reached by a spiral staircase from the south porch, a baptistry with a door leading to a spiral staircase rising to three floors, and the organ chamber. The roof was constructed of oak, as was the floor of the nave, and the chancel arch formed of a double stone rib vaulted and ribbed in stone and wood. A twelve-foot high cross of carved oak surmounted the altar, stalls and the chancel screen. The blue ceiling in the chancel represented the sky with silver stars and angelic figures. The overall length of the church was 122 feet, and seating provided for over 700 worshippers.
The chief architect was Mr A P Bell of Manchester; the total cost of £12,000 was, as usual, more than expected, and at a time of great depression in the village due to the decline of the framework knitting industry. However, as the Southwell Diocesan Magazine of 1888 reported, ‘Mr Joseph Paget, the Misses Paget and Mr Mills were liberal contributors’. Lighting consisted of elaborately designed gas pendants suspended from the roof timbers, and eleven years after the consecration, in 1899, these were supplemented by gas brackets attached to the walls of the aisles.
The generosity of individual parishioners, in particular, ensured more additions and developments in subsequent years. The choir was first robed in January 1889 through the efforts of Mrs Boykett, who, helped by local competent needlewomen, made 32 surplices and cassocks, cutting the cost by half. The Misses Paget were responsible for the four main south aisle windows of 1894, and the window over the choir door in 1897 commemorated Matthew Carnelly, the local doctor. Two bells were added in the same year. Mrs Philo Mills gave a new lectern in the shape of a brass eagle in 1895.
In 1901 the population was 2,493.
The new century saw further additions, including the installation of a new organ in 1908. In 1913 the church could accommodate 750 people; there were 418 children on the roll of the church school and 246 on the roll of the Sunday School. Over the past year the vicar had baptised 33 children and eight people had been confirmed.
In 1956, as a result of the generosity of past and present church members a Lady Chapel was dedicated.
The flood-lighting of churches is an attractive and increasingly popular feature and a faculty to allow this at St Peter’s was granted in October 1963. At the same time the clock was illuminated on the south-west side.
In 1995 the church saw further major changes. Beyond the south door a light oak vestibule has been created with two oak doors and four windows on the east side, skilfully designed so that the Faith, Hope and Charity window is not obscured. A new toilet block was constructed behind the original panelling on the west side. A small kitchen and store cupboard was added in 1996 behind light oak doors in the baptistry. A light oak floor has been laid in the nave.
In late summer 2006 Rev Andrew Axon, vicar since September 2005, moved into a new vicarage on Wilford Road between the church and the Hermitage. Work began on the Hermitage bought by the church in 1964, and now financed mainly by the sale of the Hermitage Lawn to the Diocese for £100,000, and by grant monies. Past archaeological excavations had shown that the structure of the Hermitage was mainly a medieval hall. A Tudor west wing was modernized in 1708 and extensions eastwards added during the nineteenth century. It is a Grade II listed building, originally Ruddington’s most significant secular building. The Hermitage Development project began in 2006 and the building was officially opened in March 2008, partly as a centre for church and community activities, including flats, a kitchen, a main meeting room and four smaller rooms. Income from rents and lettings should ensure that it is self-sustaining with maintenance and running costs met.
Parishioners have contributed generously with time and money to ensure its position and influence, and in 2011 improvements were made to the seating, sound system and projection technology. The sale of the Hermitage lawn to the diocese and extra grants have meant that work on the Hermitage has ensured improved facilities, including disabled toilets and a modern kitchen.






