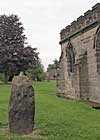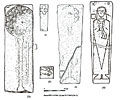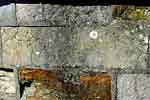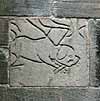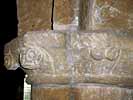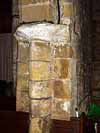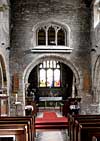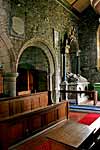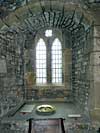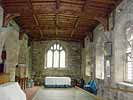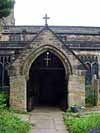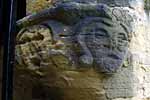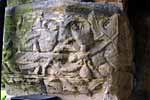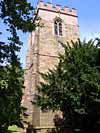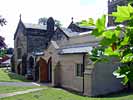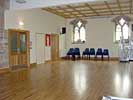For this church:    |
Selston St HelenArchaeology
Earliest items A slab incised with the figure of a priest dates from very early in the 12th century (see slab 4 in the 'Medieval Incised Slabs' section below). It lies in the sanctuary on the south side of the altar. Pevsner says it is one of the earliest incised slabs with a figure in the country, and he dated it to around 1150, although recent study suggests it cannot date much after 1100. The slab is pale gold in colour and it is 76' (1.94m) long. It is 23' (59cm) wide at the top, and 16' (41cm) wide at the foot. The priest is shown wearing a robe and hood. He has an oval face and is holding a chalice. A rectangle near his left shoulder may represent a book. At a later date, two letters have been carved, R in the top left corner and D in the top right corner. Another carved stone slab under the tower is 12th century. It is 2.08m x 0.68m, carved with a cross with a large circle at the top inside which are smaller circles surrounded by radiating lines, and at the side of the cross is a carved sword (see slab 1 below). Medieval Incised SlabsCross Slabs
(1) Large slab of brown limestone standing upright against internal face of south wall of west tower. The cross head is complex, with a circle of small rings with radial ribs around a central panel now virtually erased; balls at head and foot of shaft, sword on right. Probably 12th century. (2) Section of a slab built into the south face of the large buttress at the east end of the south wall of the chancel; incised design, best seen with side lighting. Part of open bracelet cross with clustered terminals with ogee-shaped leaves, with a further leaf lower down suggesting that foliage sprang from the cross shaft. 14th century? (3) Tapered slab, intact but cracked into two main pieces, lying 1 m south of south-east corner of south porch, Incised design, very faint, only discernible with side lighting. Cross with ring head of six round-leaf bracelets with ?straight-arm cross at centre, rising from three-stepped base; possible traces of emblem on right of shaft, possibly a sword wound round with a sword belt. Other slabs(4) Incised effigy of priest holding chalice in floor on south of sanctuary, an important early (12th/13th century) stone. He holds a chalice, and there is a rectangular wafer (or paten?) to the left of his head (cf Grove). (5) External face of north wall of north aisle to east of westernmost window. A fragment of a much larger incised design, a snub-nosed hound (?basset hound) and a horse’s hoof, well preserved. Lawrence Butler (pers. comm) suggests that this is probably not part of a sepulchral monument; ‘it could be part of a purely secular hinting scene or a religious one e.g. the Life of St Hubert, or a didactic tale ‘The Three Living and the Three Dead’ (as appears on a wooden chantry screen at Newark).
Drawings and description of the incised slabs courtesy of Peter Ryder. Nave
The nave dates from the late 12th century and was probably built in its entirety over a fairly short period of time. The north arcade is the oldest part, with its four round headed, almost unmoulded arches (one step and only the slightest chamfer), and low circular piers with seat bases and a variety of carved heads and shapes on the capitals which have simple waterleaf moulding. At the east and west ends of this arcade are keeled responds which imply a slightly later completion date or a reworking of earlier material.
The south arcade, also of four arches, was completed by the middle of the 13th century. The wall above the south arcade is thinner than that above the north arcade, but where it abuts the tower it can be seen that the original wall on the south side of the chancel was much thicker. The base of the wall adjoining the tower is the same thickness as the wall on the north side of the chancel, but as it rises, it has been sloped back to match in with the thinner wall. This suggests that the south arcade was rebuilt in the 13th century. There is another keeled respond at the west end, but the east end was altered during the 1904/5 restoration. The arches in the south arcade are round headed and double chamfered. The columns are narrower than those in the north arcade, and the capitals are unadorned with carvings. Just above the capitals of the first two arches from the east end, a groove can be seen in the stone: this is where a hat rail was installed in the 18th or 19th century, which remained in place until early in the 20th century. Some of the columns have recesses carved into them where earlier pews were fixed. The nave was originally lower, with the eaves being just above the arches of the arcades, discernible from the change in fabric indicating the former roof line on the east wall. The clerestory was added in the 15th century. On each side of the nave there are three untraceried double lancet windows with square headed reveals and plain glass. The roof over the nave dates from the 1950s. It is made of oak, divided into square sections, and coloured yellow/gold with two blue sections along the length of the nave. The earlier 15th century roof was supported on corbels carved with different faces, and some of these remain between the clerestory windows. The nave floor is covered with red tiles with lines of black tiles along the edges. These were laid in 1904/5. The walls of the nave are plain stone. Before the 1904/5 restoration, the walls were covered with plaster dating from the early 19th century, as can be seen in old photographs. Chancel
The chancel and chancel arch were completed by the middle of the 13th century. The chancel arch is round headed and double chamfered like the arches in the south arcade. The opening in the wall above the arch was inserted in 1904/5. It is in the style of a 15th century triple lancet window with tracery to match the east window. The corbels to the chancel arch are not in their original condition. The arches on the north and south sides of the chancel have round piers, rebated round arches and various imposts, and they originally led to chapels. When the chapels were taken down the arches were blocked, but they were reopened in 1904/5. At that time, the arches on the north side opened onto the organ chamber and a narrow space leading to the choir vestry and the vicar’s vestry. They now hold timber framed glazed panels separating the chancel from the extension. The arches on the south of the chancel open into the chapel which was built in 1904/5.
There are two windows in the chancel. The east window is a 15th century triple lancet with panel tracery. In the sanctuary, south of the altar, is a late 13th or early 14th century double lancet window with a geometrical figure set in a circle resting between the window points. This appears set in a deep recess due to the great thickness of the chancel wall at this point. The window is not in its original position: it may originally have been in a chantry chapel, and it can be seen located closer to the nave on old photographs. It does not fit exactly into the opening which it currently occupies, where it was placed during the restoration of 1904/5. There are stone brackets in the wall of the east end, either side of the east window. The one on the south is plain, flat faced, chamfered underneath, and probably dates from the 19th century. The one on the north is a 'green man' carving, perhaps of similar date to the corbels in the nave. This is not its original position and it is not known when it was installed here. Also on the south wall of the sanctuary is a 19th century stone piscina with bracket and a wooden cover. The chancel roof dates from the 1950s and is of the same style as the roof of the nave. South aisleWhen the church was built it had a narrow south aisle. This was widened in the later medieval period, possibly the 15th century, as can be seen from the style of the internal stone work of the south wall. The south aisle had to be re-roofed in the 1950s. It is a lean-to roof in oak, and the intention was to create something in a similar style to the earlier roof. There are four square bosses carved with different naturalistic designs. The east end of the south aisle has a shallow, 20th century gothic arch opening into a chapel. There had been a much earlier chapel on this spot, but it had been lost by the end of the 17th century. The present chapel was a completely new construction, built to match in with the rest of the church, in 1904/5. It has bare stone walls and a plain, oak lean-to roof supported on carved stone corbels. There are three windows: the one on the east end is the War Memorial window; the windows on the south side are in the style of 13th century double lancets. The two windows in the south aisle date from the 1904/5 restoration. Old photographs show two windows, each with three narrow panels, with plain surrounds and no tracery. The glass appears to be small squares in lead, with no stained glass. The present windows are triple lancet with tracery above. North Aisle
The north aisle, which is almost 16 ft (4.85m) wide, was added as part of the 1904/5 restoration and enlargement. At its west end it has a triple lancet window designed to be similar to the west window in the tower. Four windows were included in the north wall, each a double lancet with tracery and a quatrefoil between the window points. All of the windows have opaque glass. The easternmost of these windows has now been converted into a doorway leading through into the early 21st century extension. The quatrefoil has been retained and an oak door inserted below it. The east end of the north aisle has a similar shallow gothic arch to that in the south aisle. Soon after 1905 the organ was installed here, but the arch is now fitted with oak framing and there are two opaque-glazed doors and two opaque-glazed panels, with a clear glass panel above which lead into the new extension. The roof of the north aisle is of oak with cambered tie beams and arch braces supported on carved stone corbels. South Porch
The south porch dates from the 13th century, although it was moved outwards from the nave and rebuilt at some time in the medieval period using the original materials. It has a stone slate roof with coped gable, kneelers, and cross, these last details being added in 1904/5. On the outside the entrance is a plain pointed chamfered arch with a hood mould over it and intricately carved imposts. The one on the west side shows two 'green man' heads and the one on the east side shows two faces, possibly a man and a woman. This stone may originally have had three faces on it, but it is badly eroded on one side. Inside the porch there are stone benches and a stone flagged floor. The roof was replaced in the 1950s to a simpler design than the earlier roof. A round headed keel-moulded doorway with triple flanking shafts leads into the church. Eroded nail head carving can be seen between the shafts on the east side of the door. The oak plank door itself may date from the 18th century. When the door is opened, a small piece of green and black marble can be seen set into the stone at about head height. This is a Pax stone, similar to the one at St Leodegarius, Basford, said to have been blessed by a Pope and then brought to Selston. A pre-Reformation feature, at one time used in the celebration of the Mass, it is also known as the kissing stone, and local tradition says that brides touch it on their wedding day for luck. Tower
The lower part of the tower is 14th century and the upper part is 15th century. It is divided into two stages, with a chamfered and moulded plinth, string course, and eaves band with four mask spouts. There is a crenellated parapet with inscriptions and a carved coat of arms. The listing description states that this is the Arms of Beauvale, but it seems actually to be the arms of the Samon family. There are four diagonal buttresses. On the west side of the tower is a chamfered doorway with hood mould. The door appears to be mid 15th century and has medieval ironwork. In the south-east corner of the tower is a steep, narrow staircase leading to the ringing chamber: the door at the bottom of the staircase also appears to be contemporary with the tower. There is evidence that the tower was adapted to be partially defensible. On the inside of the west door can be seen bricks in the door jambs at chest height which have been used to block the holes where a draw-bar could have been inserted. On the inside of the door at the base of the spiral stairs there is a hole at chest height on one side and the remains of a wooden stave is still in place in the corresponding hole at the other side. These would have enabled defenders to barricade themselves inside the tower. 15th century chamfered timbers can be seen supporting a later floor at the top of the tower. Vestry/OfficeThe eastern most end of the north aisle constructed during the 1904/5 restoration was formed into a vicar’s vestry. The stone installed over the door had been part of an older doorway, and it is carved with the date 1633. This doorway is now blocked, although the room continues to function as a vestry and parish office with entry being via the lobby of the new extension. In one wall of the office is a corbel with a carved face which was discovered during the 1904/5 construction work. Extension
On the north side of chancel is the extension which was built in 2010/11. All of the new walls are in stone to match the existing building, and the roof is of Welsh slate. The north wall of the extension was constructed by carefully taking down a section of 1904-5 north aisle wall, including the windows, and rebuilding it at the end of the extension. Internally, timber framed glazed screens were installed behind the choir stall on the north side of the chancel and across the east end of the north aisle in order to close off the extension from the main building. ExteriorAll of the exterior walls are of stone and the weathering at the east end shows it is a form of sandstone. The older parts of the walls have irregular shaped blocks, but 20th and 21st century work is very regular. On the north side, a fragment of a carving showing a dog with a bone and a horse’s hoof has been included in the wall. On the south side of the chancel, a fragment of another carved slab has been included in the buttress. Under the east window there is a small square opening with stone surround and a small pediment shape above it. Its date and function are unknown, although it was described in a paper of 1910 as follows: 'Its purpose may have been to contain a picture, painted on glass, and placed so as to be seen above the altar from within when illuminated by a lamp placed behind it. There is a similar recess, known to have been made for this purpose at Hickling.' However, the opening appears to be a recent, possibly late 19th century, feature. It may be the same date as a slab lying below it, which is carved with lettering suggesting it is a 17th century grave slab, but the lettering is modern. Technical SummaryTimbers and roofs
BellframeBellframe: Cast iron and steel composite frame, Pickford Group 8.2.C variant, by Frederick Pembleton, 1982. Steel RSJs for the top and bottom cills and reuses the Barwell cast iron braces from 1904/5. Extra braces have been fabricated in steel. Not scheduled for preservation Grade 5. Walls
Excavations and potential for survival of below-ground archaeologyAn evaluation excavation comprising four test pits was undertaken in January 1994 ahead of the proposed north extension to a depth of 1 m. No significant archaeological stratigraphy was encountered. In 2010/11 an archaeological watching brief took place on the north extension which again revealed no significant archaeology; some disarticulated human remains of the type expected were uncovered and reintered. The fabric dates largely from the late C12th to the C15th, with significant survival from these periods. There was a major restoration in 1904-5 when much fenestration was renewed or recut, the exterior elevations, with the exception of the tower, heavily worked over, and all except the nave, chancel, and tower roofs replaced. The nave and chancel roofs were replaced in the 1950s. The present churchyard is an irregular square with land intrusion on the east side and the church offset to the south. There are burials on all sides, though the area to the east has been largely cleared of grave markers. The overall potential for the survival of below-ground archaeology in the churchyard is considered to be MODERATE-HIGH comprising medieval construction evidence, burials, and landscaping features, with some evidence of the 1904-5 restoration. Below the present interior floors of the church it is considered to be HIGH-VERY HIGH comprising medieval-C20th stratigraphy with post-medieval burials. The archaeology of the upstanding fabric throughout is a mix of medieval and some early C20th reworking and its archaeological potential is HIGH-VERY HIGH. Exterior: Burial numbers expected to be average, with later burials mainly to the north. Interior: Stratigraphy under the entire building is likely to be medieval with later layers and some early C20th disturbance. In the body of the church the stratigraphy is likely to be punctuated by medieval and post-medieval burials. |


 Core fabric, much Norman, dating from the 12th century, with additions of the 13th century.
Core fabric, much Norman, dating from the 12th century, with additions of the 13th century.