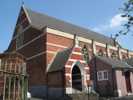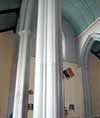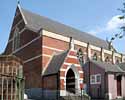 Sneinton Sneinton
St Alban
Archaeology
St. Alban’s Church was designed by architects Bodley & Garner in the Neo-Gothic style. Most of the design is attributed to Bodley and it is the only town church in Nottingham he worked on. It was mainly constructed over two years between 1885-1887, but St. Michael’s Chapel, an extension of the south aisle, was not completed until later 1917, the Lady Chapel an extension of the North aisle, having been completed in 1898. Both were originally planned with toothed brickwork left for the extensions. Contemporary church records regularly cited the need for the extensions and recorded details of the fundraising efforts that eventually paid for the work. Invitations to tender for the original work produced ten submissions, the highest being £11,567 and the lowest £7,825 from Smith & Lunn of Newark, which was accepted.
The church has a four-bay nave with south and north aisles; these were later extended to form the Lady Chapel, north aisle and St. Michael’s Chapel south aisle. Vestries were also added later on the south-east corner of the site, and in 1912 a large parish room was added on the south side of the church with a separate entrance on Bond Street. The nave is 62 feet long and 23 feet wide with the side aisles 14 feet wide.
Interior
 South arcade piers South arcade piers |
The chancel arch and all the shafts supporting the aisle arches are round with small rectangular spines; all are painted white, as are all the cement or plastered walls. In the north-west corner of the church is an arcaded staircase enclosing the stone steps that give access to the bell tower. The nave has a wagon style roof and the aisles have lean-to roofs, all have exposed dark stained timbers with white painted plaster in between. All the floors are currently carpeted or covered by modern tiles and no details of the floors underneath are visible.
External
 The church from The church from
the south-west |
St Alban’s church is mainly built of red brick, probably produced by one of the many brickyards operating in and around Sneinton at the time the church was built. The bricks are laid in English bond and enhanced by several string courses of Ancaster Lincolnshire limestone. All the window and door frames are produced from the same stone, the walls are capped with Ancaster stone copings and carved Celtic crosses decorate each of the gables. Stone buttresses are set between the windows on both the external walls of the aisles terminating at the top of the parapets.
The church has a high roof without a clerestory, but has a double pitched roof covered with slates and lead gutters edged by a stone parapet about 0.75 metres high. Most of the original rectangular cast iron rainwater fittings are extant.
A bell tower, possible planned but never completed, was located in the north west corner of the church. It was a simple open structure with four short but substantial timber posts, one in each corner; the four sides were open and a pitched slated roof protected a small single bell that hung from a central beam. Access to the tower is via a staircase in the church and a trapdoor in the floor of the tower that was waterproofed with a flat lead roof. At some point the external structure and the bell were removed.
In 1917 wrought iron gates and railings were erected at the bottom of the steps leading to the main entrance door at the south-west corner and at the south east entrance to the vestries and the rear of the parish rooms.
|