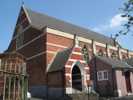 Sneinton Sneinton
St Alban
Features and Fittings
The present fixtures and fittings within St Alban’s Church are a mixture of the remains of the original Anglo-Catholic building and the additions made by the present users, the Ukrainian Greek Orthodox Church. The listing here comprises the remaining original items still within the building plus information retrieved from old photographs, along with photographs that show the changes and in a few instances the re-use of original fittings.
Altars
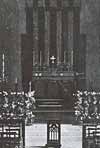 High altar c1932 High altar c1932 |
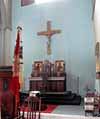 High altar today High altar today |
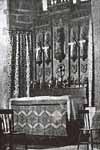 Lady Chapel Lady Chapel
altar c1932 |
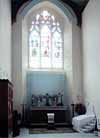 Lady Chapel Lady Chapel
altar today |
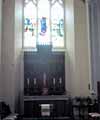 St Michael's St Michael's
Chapel altar
today |
There are three altars in the church: the high altar, under the west window, another in the Lady Chapel at the east end of the north aisle, and the third in St. Michael’s chapel at the east end of the south aisle.
The high altar photographed in the early days of the church was aptly named as it is recorded set on three steps with the rear structure extending up to the bottom of the east window from a well-proportioned base. Sadly the quality of the photograph does not show the finer qualities of the decoration. It was donated by two friends in 1902. The present altar in the same position is a five-panel dark oak structure with framed painted images resting on the top.
The altar in the Lady Chapel is set within the recess that accommodates window No.1; it sits on a plinth that extends from one side of the recess to the other. The altar base has a four panelled front and a high reredos divided into five panels with the outer two on each side being narrow and the centre panel being the width of the two side panels. The centre panel also rises above the outer sections. The top is decorated with carving. All the panels have carved figures resting on corbels. The reredos was given by Mrs Bowman Hart.
The altar in the Lady Chapel was given to commemorate a parishioner, Charles Matthews, and his son. It has a five panel front of dark stained wood and is set upon a single step. There is not currently a reredos at the back of the altar, but a brief note in the records state that a reredos was installed in St. Michael’s chapel in early 1917.
Communion rail
Although the church probably had an altar rail, it is no longer present or shown on the old photographs available.
Screens
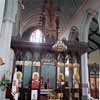 Chancel screen Chancel screen |
The two chapels, the chancel and the aisles are all separated by carved screens, dating from different times corresponding to the stages when the building was completed. This process continued in the recent past when Catholic icons were added to the chancel screen by Mr Cholak in 2000 and to the altars by Mr Potik in the 1960s.
The old chancel screen was a gift by the sons of Thomas and Alice Tew.
Font
 The font c1932 The font c1932 |
The font is located centrally at the west end of the church. It was installed in 1892 and was designed by the church’s architect Bodley. It has an octagonal base with a smaller octagonal base set upon it, from which the central shaft rises, this is also octagonal, as is the font bowl. The entire assembly is cut from red Runcorn stone and the eight sides of the bowl have carved decoration. Four alternate sides have the monogram I.H.S., the first three letters of the spelling of the Greek word for Jesus. The other four sides each have the symbol of the four Evangelists: St Matthew a Man, St Mark a Lion, St Luke an Ox and St John an Eagle.
Originally the font had an ornate carved wooden cover but this is no longer extant; currently the top of the font is covered by a flat base that supports a large multi-coloured ceramic or stone figure of St. Mary the mother of Jesus. The red Runcorn stone is now covered by white paint on the plinths and base whilst the bowl is decorated in a variety of colours highlighting the design.
Stoop
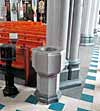 The stoop The stoop |
This item is also located at the west end of the church close by the last shaft of the south aisle. It is free-standing, looking much like a small narrow font.
It is of white stone, possibly Lincolnshire limestone.
It has a moulded plinth and bowl and is octagonal.
Seating
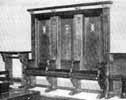 The sedilia c1932 The sedilia c1932 |
The original seating for the congregation in the nave was rows of dark stained chairs with either one or two horizontal slates forming the backrest. A few of these chairs still exist in the church set along the west wall under the west window. At some point in time, probably after the transfer of the building to the present users, the chairs were replaced by modern light stained wooden pews.
No images of the choir stalls were found and the chancel where they were located has been re-ordered to form a sanctuary without seating except for a three-seat carved oak sedilia, one of several in the church. The sedilia were dedicated on 16 February 1937 by the Bishop of Southwell to the memory of a former vicar, the Rev F. C. Finch. They were designed by E. H. Heazell.
Lectern
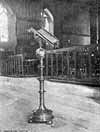 The lectern c1932 The lectern c1932 |
A photograph c.1932 shows a brass lectern sited in front of the chancel arch. It is of a traditional design made from brass with a circular base mounted on four bun feet with a turned brass shaft supporting a globe on which rests a traditional bird with outstretched wings.
It is no longer in the building.
Pulpit
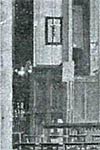 The pulpit c1932 The pulpit c1932 |
The church does not currently have a pulpit. A pulpit is shown on a photograph from the 1930s located in front of the chancel screen on the south side of the chancel arch. It appears to be made of carved wood with panels, but the detail is not discernible.
The Nottingham Evening Post reports that 'a permanent pulpit of carved oak, in the style of the 14th century' was installed in August 1907. It was provided by an anonymous donor and was designed by G. F. Bodley and made by T. Martin of West Drayton, Middlesex.
|