Southwell MinsterPictures
Click on any thumbnail image to display the full-size picture
Historical Pictures
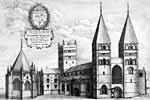 Engraving of the church Engraving of the church
from the north-west (1672) |
 Engraving of the church Engraving of the church
from the north-east (1672) |
 View of the west front of View of the west front of
the minster drawn by
Hieronymus Grimm (1773)* |
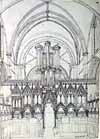 The pulpitum (1787)* The pulpitum (1787)* |
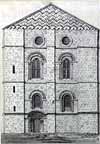 South wall of the south South wall of the south
transept (1787)* |
 Chapter house (1773)* Chapter house (1773)* |
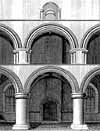 Engraving of nave Engraving of nave
arcade, triforium and
clerestory (1819) |
 The minster from the The minster from the
north-west (1838) |
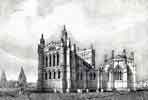 The minster from the The minster from the
north-east (1838) |
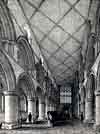 Nave looking west (1838) Nave looking west (1838) |
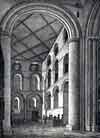 Interior of the south Interior of the south
transept (1838) |
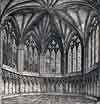 Interior of the chapter Interior of the chapter
house (1838) |
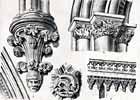 Architectural details (1838) Architectural details (1838) |
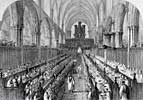 Parochial choir festival Parochial choir festival
in the choir (1861) |
 The choir looking The choir looking
east (1884) |
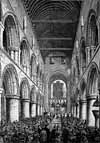 The nave looking The nave looking
east (1884) |
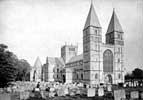 View from the View from the
north-west, c.1900 |
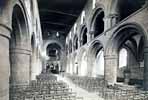 Interior of the nave looking Interior of the nave looking
south-east, c.1900 |
 Detail of the carvings Detail of the carvings
on the pulpitum, c.1910 |
 Steeplejacks on top of Steeplejacks on top of
the west tower spires
c.1920 |
* Images courtesy of The British Library.
Modern Photographs
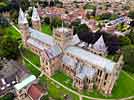 Aerial view from Aerial view from
the
south-east
|
 View from the View from the
north-west |
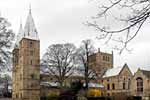 View from the View from the
south-west |
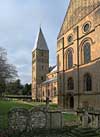 View from View from
the south-east |
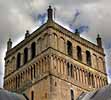 The crossing tower The crossing tower |
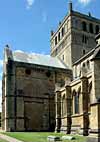 The south transept The south transept |
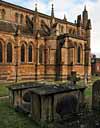 The choir from The choir from
the south |
 View from the View from the
north-east |
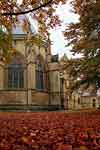 The chapter house The chapter house |
 Corbel table on the Corbel table on the
north wall of the choir |
 The north side of the The north side of the
minster from the
north-west |
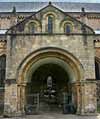 The north porch The north porch |
 Drip mouldings over the Drip mouldings over the
north porch windows |
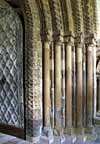 Detail of decoration on Detail of decoration on
the north doorway |
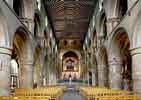 View of the nave View of the nave
interior looking east |
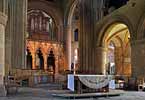 The east end of the The east end of the
nave, the crossing and
pulpitum |
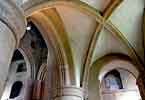 Nave south aisle Nave south aisle
vaulting |
 Sanctuary Sanctuary |
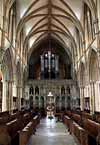 Choir stalls and Choir stalls and
pulpitum looking west |
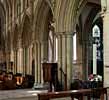 Choir north arcade Choir north arcade
looking north-east |
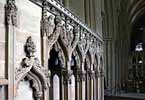 Detail of carving on Detail of carving on
piscina and sedilia |
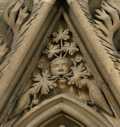 'Green man' 'Green man'
carving in the
Chapter House |
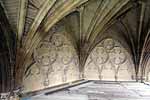 Chapter House Chapter House
rib vaulting
during
restoration work |
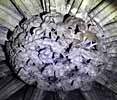 Central vault boss Central vault boss
of Chapter House
|
| 




