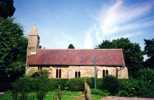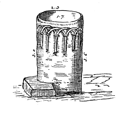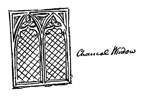 Stanton on the Wolds Stanton on the Wolds
All Saints
History
The Domesday Survey (1086) does not record that Stanton on the Wolds at that
time possessed either a priest or a church. According to the Torre manuscript,
the rectory is ancient, belonging to the patronage of the Stoke, Lymar and
Widmerpole families; then to the Cliftons and thence to the Swillingtons and
from them back to the Cliftons again. The first rector was appointed by Sevig.
de Stoke in 1280.
There is no evidence for when the first church was built. The earliest fabric
is fourteenth century. The first known fiscal reference to a church at Stanton
on the Wolds is in the Nonae Roll of 1341, when it was taxed at 5 marks. In
1535, the Valor Ecclesiasticus valued the rectory at Stanton on the
Wolds at the clear yearly sum of £2 13s 3½d.
The Parliamentary Commission of 1650 valued the rectory at forty pounds per
annum.
According to pre-Reformation wills preserved at York, the church was formerly
dedicated to St John the Baptist. Later, the church was allowed to deteriorate.
Throsby, who visited the church about the year 1795, said:
It is below description, and is of all others, within
and without, the most despicable place I ever be-held.
 Stretton,
who visited Stanton on the Wolds in 1815, made a drawing of it He considered
that the style of the church was of the very lowest order of ecclesiastical
buildings. He described its general character as a small nave, leaded and open
to the timbers, a larger chancel, tiled, also open, a small cupola steeple
with only one small bell, the way to which was over the roof of the church,
a recess being cut in the wall for the rope. The nave and chancel were of one
piece, The nave was 24 feet long and 15 feet 6 inches wide with a leaded roof.
The inside was newly pewed, and contained only ten pews. The walls had been
recently whitewashed and written with scripture passages. The rough stone floor
was very bad. The walls of the church and chancel were built with boulders
plastered over. The chancel had a roof like a barn, open to the tiles. It measured
27 feet by 15 feet. There was a plain piscina in the south wall, and an aumbry
on the north side of the communion. Stretton,
who visited Stanton on the Wolds in 1815, made a drawing of it He considered
that the style of the church was of the very lowest order of ecclesiastical
buildings. He described its general character as a small nave, leaded and open
to the timbers, a larger chancel, tiled, also open, a small cupola steeple
with only one small bell, the way to which was over the roof of the church,
a recess being cut in the wall for the rope. The nave and chancel were of one
piece, The nave was 24 feet long and 15 feet 6 inches wide with a leaded roof.
The inside was newly pewed, and contained only ten pews. The walls had been
recently whitewashed and written with scripture passages. The rough stone floor
was very bad. The walls of the church and chancel were built with boulders
plastered over. The chancel had a roof like a barn, open to the tiles. It measured
27 feet by 15 feet. There was a plain piscina in the south wall, and an aumbry
on the north side of the communion.  He
made a drawing of the font, which, he said, was plastered over with mortar,
being in one stone with rude columns and intersecting circular arches round
it. The church had a north and south door. The chancel was separated from the
church by a partition and a deal door to keep out the cold. He
made a drawing of the font, which, he said, was plastered over with mortar,
being in one stone with rude columns and intersecting circular arches round
it. The church had a north and south door. The chancel was separated from the
church by a partition and a deal door to keep out the cold.  Stretton
also made a drawing of the fourteenth century window in the south wall of the
chancel. Stretton
also made a drawing of the fourteenth century window in the south wall of the
chancel.
In 1830, restoration work was carried out in order to re-open the church.
However, still on his visit in 1869, Glynne noted that the church, which by
this date had been re-dedicated to All Saints, was small and poor, consisting
of a nave and chancel only with a mean bellcot over the west end, the whole
being in very poor condition. The walls were plastered. There was no chancel
arch, but a kind of plaster division to the chancel, and some of the walls
seemed to have been rebuilt. The south west window of the chancel was Decorated
of two lights, but much mutilated. That at the north west was a plain slit.
Another on the north was of two lights, with the mullion destroyed. There were
no windows on the north of the nave and those on the south were miserably mutilated.
In 1872 again, Captain A E Lawson-Lowe described the church as a very
humble edifice, consisting merely of a nave and chancel with a small mean gable-topped
bell turret, of a far more recent date than the remainder of the church. In
the bell turret was a small bell, but there was no available opening to the
turret. The whole fabric was built of small rubble of the very roughest description,
the only hewn stones being at the angles and round the windows and doorways.
The outside had been thickly coated with coarse plaster, but this had been
removed from the north and east sides of the chancel. The nave appeared to
have undergone much alteration, and from the fact of its being of smaller size
than the chancel had, perhaps, been partly destroyed. It had no windows on
the north side, and but two on the south, -neither of these being, of ancient
construction, one being of Palladian design, and the other of a square form
with a plain chamfered mould-ing; the position of the latter being immediately
above the south door. There were both north and south doorways, but the former
was then filled with masonry. The east window of the chancel was externally
the best feature of the church, and was in the early Decorated style. The chancel
had two other windows: a small lancet on the north side, and a larger two light
window, in the early Decorated style, on the south. No traces of other windows
remained. The interior was poor and mean. The nave had been entirely partitioned
off from the chancel by a screen of plain boarding. Both nave and chancel had
low plaster ceilings, and the walls were thickly coated with colour wash. In
the chancel, there was a plain piscina and an aumbry. The font had been sadly
mutilated, and stood barely two feet from the church floor. The sides exhibited
arched panelling and the bowl was of a circular form and was lined with lead.
On the north wall of the nave were painted the Ten Commandments, the Lord’s
Prayer, and the Creed, and below them, in a compartment, the name and date “Joseph
Page, Churchwarden, 1830.” (It was the custom to elect only one churchwarden
for the parish.) The creed was painted on the south wall.
 Godfrey,
writing about 1887, stated that the fabric of the church remained in almost
the same condition as when visited by Stretton in 1815, excepting that the
nave roof was now slated and the floors of the nave and chancel were laid with
bricks. He made a drawing. The nave had no windows on the north side, and only
two small ones on the south side. There had been both north and south doorways,
but the former had been walled up with brickwork. The three light east window
of the chancel, in the Early Decorated style, was externally the principal
feature of the church, although the upper part of the tracery was filled up
with brickwork. The chancel had two windows: a small single lancet and a small
double lancet on the north side; and a two-light window in the Decorated style
at the western end of the south side. Internally the nave was still entirely
partitioned off from the chancel by a plain boarded screen. The nave and chancel
had low plaster ceilings, both having been made since Stretton’s visit.
The piscina and aumbry remained, but he confirmed that the font, featured in
Stretton’s drawing, had been sadly mutilated and stood barely two feet
high from the church floor. Godfrey,
writing about 1887, stated that the fabric of the church remained in almost
the same condition as when visited by Stretton in 1815, excepting that the
nave roof was now slated and the floors of the nave and chancel were laid with
bricks. He made a drawing. The nave had no windows on the north side, and only
two small ones on the south side. There had been both north and south doorways,
but the former had been walled up with brickwork. The three light east window
of the chancel, in the Early Decorated style, was externally the principal
feature of the church, although the upper part of the tracery was filled up
with brickwork. The chancel had two windows: a small single lancet and a small
double lancet on the north side; and a two-light window in the Decorated style
at the western end of the south side. Internally the nave was still entirely
partitioned off from the chancel by a plain boarded screen. The nave and chancel
had low plaster ceilings, both having been made since Stretton’s visit.
The piscina and aumbry remained, but he confirmed that the font, featured in
Stretton’s drawing, had been sadly mutilated and stood barely two feet
high from the church floor.
In 1889, Mrs Harriet Robertson of Widmerpool Hall paid £400 to completely
restore the church. The bell turret was rebuilt. A further window was inserted
in the chancel at the eastern end of the south wall. Buttresses were built
to support the leaning walls. A successful appeal, to save the ivy-covered
church from closure, allowed repair work to be carried out in 1951. In 1977,
churchwarden Philip Attewell contrived with the architect, Vernon Royle, to
add a vestry at the western end of the north wall. It was built in the same
fashion as the earlier stonework, using stones gathered from the fields by
the children and farmers. The old north doorway was re-opened. The crumbling
fourteenth century window in the south wall of the chancel was repaired in
1992.
The parish registers date from 1736.
|