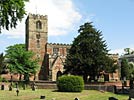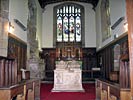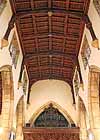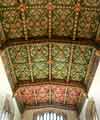For this church:    |
|
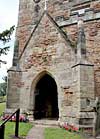 South porch South porch |
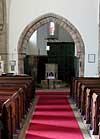 Tower arch Tower arch |
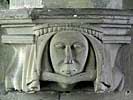 Corbel in the nave Corbel in the nave |
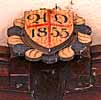 Shield on nave roof Shield on nave roof |
Entrance to the church is through the porch of the south door, or the priest’s door to the south of the chancel. A north door has been blocked up but no records exist as from when. The porch remains much as when built in the 14th century, although very weathered, with a pointed barrel-vault surmounted by a roof of stone slabs.
The tower arch is 13th century and has two much eroded carvings on the corbels: that to south was probably a head and to the north possibly a head with hands over its ears. The corbels of the responds in the nave have carvings, three of female faces and one a male. Three are quite eroded but the fourth, on the north east, is in better condition. This has 'the elegant drapery folds of a couvrechef and a gorget indicating that the wearer was a widow.'
The nave is partly Victorian. The roof of the nave was restored and repainted in 1855 as shown by a shield in its western bay.
The furniture was replaced in the same year. The stained glass was re-organised and placed mostly on the north (1897) and west (1913) sides. It is the east side of the nave which reveals the splendours of the antiquities of the church with the 14th century font, and a similarly aged pulpit with its Jacobean canopy and sounding board.
The nave is separated from the chancel by a 15th century rood screen with its overhanging cove of tracery: described by Pevsner as ‘the palm’ of the church. Its good state of preservation is probably due to it being boarded up until its restoration.
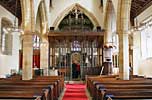 The nave looking east The nave looking east |
looking east |
The chancel itself is a mixture of the 15th and 19th centuries. Tombs and inscribed slabs of the Strelley family occupy most of the free floor area with the altar tombs dominating the space. The central tomb is believed to be that of Sir Sampson de Strelley (d. 1393). The lack of any inscription has lead to some uncertainty and it maybe the tomb of Sir Nicholas de Strelley (Sampson’s son) with Sir Sampson buried under an incised slab to the North east of the central tomb.
There are a trio of 14th century ‘Misere’ seats both north and south with two of those on the south side being elaborately carved. The choir stalls were installed in the renovations of 1855. The reredos, painted ceiling, panelling and stained glass windows are of the 19th and early 20th centuries.
Medieval Cross Slab
 |
 |
Slab in floor at east end of the north aisle, its top hidden by the altar step. Incised design, very worn. Straight-arm cross with terminals to lateral arms (that of upper arm hidden) in the form of late fleur-de-lys with drooping leaves, cf Linby, Nottingham St Peter and Willoughby on the Wolds rising from stepped base. On the right of the shaft just below the cross are vestiges of what looks a clasped book. Normally this would be an emblem denoting a priest, and associated with a chalice on the opposite side of the cross shaft, but the stone in that area is so worn no trace of design survives. Probably 15th century.
Drawing and description of the cross slab courtesy of Peter Ryder.
Technical Summary
Timbers and roofs
Bellframe
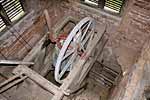 Timber frame 1915 by Taylors of Loughborough.
Timber frame 1915 by Taylors of Loughborough.
Not scheduled for preservation. Grade 4.
Walls
| NAVE | CHANCEL | TOWER | |
| Plaster covering & date | Plastered and painted, probably C19th. | Plastered and painted probably all C19th. | Plastered and painted probably all C19th. |
| Potential for wall paintings | Unknown. Paint or stencil decoration may survive below upper plaster layer. | Unknown. Paint or stencil decoration may survive below upper plaster layer. | Unlikely, though paint or stencil decoration may survive below upper plaster layer. |
Excavations and potential for survival of below-ground archaeology
There have been no known archaeological excavations. A watching-brief was undertaken in 2012 on minor disturbance to the interior of the tower in advance of the installation of a WC. Disarticulated human bone was found and fragments of tile.
The majority of the fabric dates from the C13th to the C15th. Although a major restoration was undertaken in 1855 it is expected that below-ground stratigraphy will remain largely undisturbed apart from later burials and the insertion of stone floors and seating. The tower floor has had a cursory examination but may have complex stratigraphy.
The standing fabric of the entire building retains considerable medieval fabric and the impact of the 19th century restoration may be largely superficial.
The churchyard is roughly square, located adjacent to the hall with a moated site 240m to the S.E. (scheduled). The church itself is located towards the west of the churchyard. There is evidence of burials from the early 18th century and it seems likely that the churchyard retains its basic medieval form.
The overall potential for the survival of below-ground archaeology in the churchyard, is considered to be HIGH, comprising mainly burials of all periods, and landscaping. Below the present interior floors of the entire building interior it is considered to be HIGH-VERY HIGH. The standing fabric of the church remains largely intact, comprising multiperiod archaeology and the overall potential for surviving medieval archaeology in the standing fabric of the church is considered to be VERY HIGH.
Exterior: Burial numbers expected to be average.
Interior: Stratigraphy under the interior is likely to be mixed C19th restoration layers but with good survival of medieval deposits beneath. In the body of the church the stratigraphy is likely to be punctuated by medieval and post-medieval burials.


