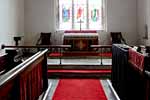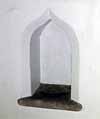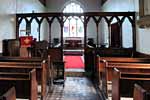Thorpe St LaurenceFeatures and Fittings
Chancel
 The sanctuary The sanctuary |
 Piscina Piscina |
An altar without reredos and altar rails of polished timber with scrolled, cast-iron brackets and barley-sugar twist stems; these are all probably c.1873-7.
Piscina with an ogee arch in a recess in the south wall, probably 14th century with 19th century basin.
Tiled, raised sanctuary floor, c.1873-7.
Plain timber choir stalls north and south of the chancel; 19th century.
 Chancel screen Chancel screen
and pulpit |
There is a screen between nave and chancel of simple design with top rail, pierced gothic openings, and plain boarding below; late 19th century.
Nave
Plain hexagonal wooden pulpit with inset panels in the north-east corner; 19th century.
Lectern of timber with pierced work design in the form of crosses; 19th century.
Prie-dieu of wood with gothic pierced tracery; 19th century.
Pews of simple design, pine; 19th century.
 The font The font |
 Pillar piscina Pillar piscina |
Font at west end. In three distinct sections: a rough, undatable stone base, a columnar stone shaft with angle stops probably 14th century, and a plain stone circular basin with deep tooling on the rim, perhaps 12th century. There is a 17th century wooden cover with eight slender, open ribs rising from the base to form ogee arches which is topped with an acorn knob finial. Writing in 1912 Charles Cox thought the basin was a large detached holy water stoup, possibly Norman.
Pillar piscina at west end. Simple stone column with carved dog-tooth ornament and moulded angles; 13th century.
Framed document stating:
IN GRATITUDE
to
FLORENCE MABEL JOHNSON
whose generous bequest
enabled this church to be restored
in
1989 |
Tower
A simple wooden chest of indeterminate, but post-medieval date.
There is no ladder to access the belfry.
|