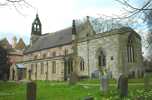 West Leake West Leake
St Helena
Archaeology
The church consists of chancel, south aisle, south porch, north transept (containing the organ chamber and vestry) and a clerestoried nave with a bell turret containing two bells.
The church was restored in 1877-8 by Henry Hall of London. The work comprised rebuilding the south aisle, clerestory, nave roof, north transept and vestry.
Exterior features

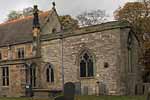 The chancel from The chancel from
the south-east |
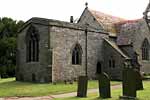 The chancel from The chancel from
the north-east |
The chancel dates from the 14th century.
Interior features

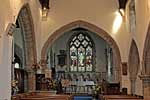 Organ
chamber and Organ
chamber and
chancel
arches |
The organ chamber and chancel arches are double chamfered, the inner order supported on octagonal responds.
Medieval Cross Slabs
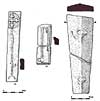 Cross slabs 1-3 Cross slabs 1-3 |
The three surviving cross slabs now lie outside the north wall of the nave; Cox (1912, 135) notes ‘at the W end several early coffin-covers with incised crosses: mostly early 13th century but two are 12th cent.’, suggesting that other slabs have been lost.
(1) Slab, intact except for its l. side being rimmed (perhaps when re-used), unusually thick (260mm); incised design except for head being carved in relief within a sunk circle, simple straight-arm cross with basic fleur-de-lys terminals, stepped base.
(2) Lower part of slab, incised cross shaft rising from a fleur-de-lys base, r. chamfer partly cut by square rebate, possible when re-used.
(3) Large slab, broken into two pieces, 2.15 m by 0.72 m x 0.44 m and 0.20 m thick, its top cut slightly obliquely. It is of coped section, with a raised lozenge-shaped panel, with an incised border, near each end. Everson and Stocker (2015, 205-206) discuss it at some length, and place it in a group of similar monuments including only Bramcote in Nottinghamshire but extending further south (and including stones from the Barnack quarries) which replace the twin cross-bars of some late Anglo-Saxon slabs with lozenges. They ascribe it a date in the later 11th century.
Descriptions and drawings of the cross slabs courtesy of Peter Ryder.
|