For this church:    |
| ||||||||||||||||
Sections from OS Maps before and after the building of the ChurchClick on maps for larger versions |
||
1881 |
1916 |
|
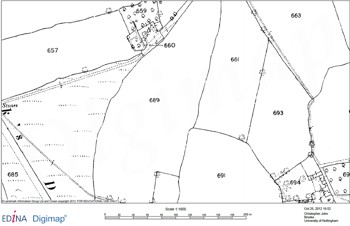 |
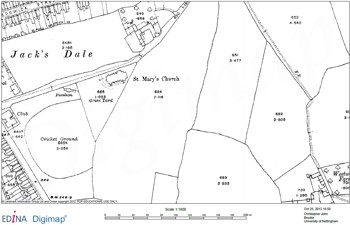 |
|
Maps from Edina, Historic Digimap © Crown Copyright and Landmark Information Group |
||
Eventually funds were raised. A newspaper report of the consecration of the church in 1899, noted that ‘much preparatory work was accomplished by a Building Committee which was formed during the earnest ministry of the Rev. A. B. Reid’. (The Rev Mr Reid was curate at Westwood.) A large donation (different sources suggest £800 or £1000) was given by Messrs James Oakes and Co. A booklet written in 1958 mentions a bazaar held over two days to celebrate the Diamond Jubilee of Queen Victoria in 1897 which raised £51 on its first day. The same source says that £70 was subscribed by colliers and ironworkers. Lord Cowper gave £100 per year to pay for a curate’s stipend.
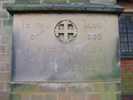 The foundation The foundationstone |
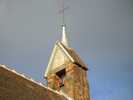 The bellcote The bellcote |
Building commenced in 1898, with the foundation stone being laid on 10 September. The architect’s drawings show that the church was intended to have a tower and a spire, but these were not built. Instead, a small bellcote was built over the chancel arch. Minus its tower, the church was completed within twelve months, at a cost of £1132 plus £25 18s 2d for the bell. The consecration took place on Saturday 9 September 1899, when the church was dedicated to St Mary the Virgin. The official ‘Sentence of Consecration’ refers to the church as ‘the new chapel of Saint Mary’.
The Rushcliffe Advertiser of 15 September 1899 carried a long, detailed report of the consecration celebrations. A procession was led by the Rev J Williams, curate in charge, followed by a choir, numerous local clergy, churchwardens, local councilors from Selston, Underwood and Westwood, the architect, the builder, and the Bishop of Derby.
Baptisms and burials have taken place at the church since the month of its consecration. The original plot of land on which the church stands measures approximately one acre according to the document dated 15 August 1899 which transferred the land from Earl Cowper to the Ecclesiastical Commissioners for England. By 1958, the Rev G N Pearce, Vicar of Selston, was commenting that the churchyard was almost full and that an extension was planned. Burials began in the adjoining plot of land during the early 1960s. St Mary’s was licensed for weddings in 1902.
In 1912 the curate was F B Wardle, and he returned the church as having 360 seats, with 386 children on the Sunday School roll. He had conducted 39 baptisms in the previous twelve months.
Originally the windows were plain glass in small leaded squares, but over the years stained glass windows have been added. The east window, depicting the Ascension, was donated by the congregation and was dedicated by the Bishop of Southwell on 5 June 1915. Another stained glass window was installed on the north side just after the First World War, in memory of local men who gave their lives. A special service was held on 8 November 1925 for the unveiling and dedication of this War Memorial window, the dedication being performed by the Rev P H Hart of Selston.
The church was built with transepts north and south of the chancel. These have seen many changes over the years. The original plans show that it was always intended that the north transept should house an organ and a vestry. Electricity was installed in 1942, and at the point the organ was given an electric blower and electric lighting was installed, the latter being given in memory of Titus Searson.
There are several references to the north transept being a Lady Chapel. In 1947 it became a memorial chapel to local men who had fallen during World War Two, and the diocesan registers show that a faculty was obtained on 6 February 1947 for the conversion of a disused vestry into side chapel. It contained, amongst other items, a Holy Table in memory of Lt Roy Timmins, killed at Arnhem in 1944 and a communion rail in memory of Sgt K A Ward, R.A.F. (d1944). By the end of the twentieth century, its use had changed again. Both transepts had been walled off, and although the quinquennial report of 1985 mentions the altar area, by the time of the 1990 quinquennial the north transept was not referred to as a chapel. The altar and communion rail are still in use in other parts of the church. A booklet produced in 1998 for the centenary of the church states that the north transept was then being used as a “space in which refreshments can be served and also a room for our Junior Church”. In 2007, a new kitchen was fitted in this space. The fittings of the memorial chapel are still in use in other parts of the church. The south transept is the vestry and office.
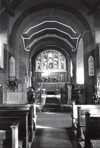 Looking towards Looking towardsthe chancel before the pews were removed |
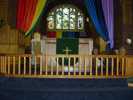 The chancel The chancelin 2012 |
The chancel is another area where changes have been made. The original plans show choir stalls in the chancel. These can be seen in a photograph from older photographs. However, they were removed by a faculty of 1995, which also allowed the removal of the first rows of pews to facilitate the construction of a ramp for wheelchair access. A platform was constructed which covers the chancel steps. The altar from the memorial chapel was relocated to the new platform. The remaining pews were removed by a faculty of 1999, and all of the seating is currently upholstered chairs.
The building has seen few alterations in just over 100 years. A small brick-built toilet block was added in 1991, in the angle between the north transept and the chancel, and one of the transepts now contains a kitchen instead of a chapel. Stained glass has been installed in several of the windows. The interior is also plain, but the roof is open so the timbers are on display, making a very attractive feature. All of the pews were removed in 1999, creating a flexible space which was used by 2012 for formal services, school events, fund raising events, concerts and community cinema.






