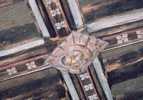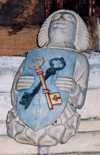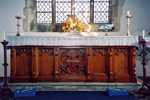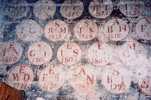East Drayton St PeterFeatures and Fittings
Nave
 18 freestanding,
dark wooden pews with carved ends and a cross motif, standing on wooden plinths
either side of the central aisle: twelve 3.94m long, six various lengths, ie.
3.53m, 2.79m, 2.30m, 1.90m, 1.85m, 1.84m 18 freestanding,
dark wooden pews with carved ends and a cross motif, standing on wooden plinths
either side of the central aisle: twelve 3.94m long, six various lengths, ie.
3.53m, 2.79m, 2.30m, 1.90m, 1.85m, 1.84m
 Octagonal font
on octagonal column on two-tiered octagonal base Octagonal font
on octagonal column on two-tiered octagonal base
 Wooden panelled
pulpit Wooden panelled
pulpit
 15C canopied and
vaulted screen with decorative bosses, trefoils and daggers. The original lower
panels and the rood cross have not survived. Some poor restorative woodwork. 15C canopied and
vaulted screen with decorative bosses, trefoils and daggers. The original lower
panels and the rood cross have not survived. Some poor restorative woodwork.
  Wooden
roof has carved and painted decorative bosses and grotesque faces. Beams painted
with scrolls and flowers. Wooden
roof has carved and painted decorative bosses and grotesque faces. Beams painted
with scrolls and flowers.
 Two floor slabs:
one with 14C stylised cross and worn inscription (Burgh family?), the other
by its side to Elizabeth Ann Horrox, died 1st September 1810. Two floor slabs:
one with 14C stylised cross and worn inscription (Burgh family?), the other
by its side to Elizabeth Ann Horrox, died 1st September 1810.
  Stone
figure holding blue painted shield with crossed gold and black keys in apex
of tower arch. Stone
figure holding blue painted shield with crossed gold and black keys in apex
of tower arch.
 Needlework kneelers
made by parishioners Needlework kneelers
made by parishioners
Chancel
  Oak
altar. Base 2.602 x 0.070m, top 2.740 x 0.074m. Ht 0.099m standing on a 0.018m
stone plinth. Oak
altar. Base 2.602 x 0.070m, top 2.740 x 0.074m. Ht 0.099m standing on a 0.018m
stone plinth.
 Altar rail with
twisted balusters Altar rail with
twisted balusters
 Rectangular piscina
in south wall Rectangular piscina
in south wall
 Remnant of wall
painting on stones in the arch of the door in the north wall. Remnant of wall
painting on stones in the arch of the door in the north wall.
 Wooden roof has
carved and painted decorated bosses and grotesque faces. Beams painted with
scrolls and flowers. Eastern end gold stars on blue background. Wooden roof has
carved and painted decorated bosses and grotesque faces. Beams painted with
scrolls and flowers. Eastern end gold stars on blue background.
North Aisle
 A two-door carved
wooden screen, opening inwards, covers the partially blocked-up west door.
Each door has an upper section glazed in red glass. The decoration is in green
stain. This area is curtained-off and used as a store for cleaning materials
etc. A two-door carved
wooden screen, opening inwards, covers the partially blocked-up west door.
Each door has an upper section glazed in red glass. The decoration is in green
stain. This area is curtained-off and used as a store for cleaning materials
etc.
 Remnants of wall
painting on remnants of plaster on west end of north wall. Remnants of wall
painting on remnants of plaster on west end of north wall.
South Aisle
South Lady Chapel at east end
 War
Memorial and Roll of Honour War
Memorial and Roll of Honour
 List
of Incumbents on wooden wall panel List
of Incumbents on wooden wall panel
 Ogee-arched piscina
in South wall Ogee-arched piscina
in South wall
Tower
 The lower part
of the tower arch is enclosed by a wooden screen forming the vestry on the
ground floor and a balcony above to the bell ringer’s landing The lower part
of the tower arch is enclosed by a wooden screen forming the vestry on the
ground floor and a balcony above to the bell ringer’s landing
  The
north and south walls of the bell ringing chamber are covered with approx.
60 surviving “cakes” or “cheeses”,
being large circles (33 cm) painted in red ochre on a painted black background
with initials and dates commemorating weddings 1777 - 1865 The
north and south walls of the bell ringing chamber are covered with approx.
60 surviving “cakes” or “cheeses”,
being large circles (33 cm) painted in red ochre on a painted black background
with initials and dates commemorating weddings 1777 - 1865
 The belfry ceiling
is painted with gold crosses and petals, green scrolls and petals, and a
geometric design The belfry ceiling
is painted with gold crosses and petals, green scrolls and petals, and a
geometric design
Porch
 Holy water stoup
with small image recess above Holy water stoup
with small image recess above
 Masons’ marks
on stone Masons’ marks
on stone
 Two stone benches Two stone benches
| 






