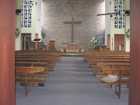For this church:    |
Eastwood St MaryFeatures and Fittings
AltarThe Church Altar dates from 1967 and is of plain design in keeping with the design of the Church. It was designed by the Church architects Royle and Whitehorn and was made by the principle building contractor F Sisson and Son Ltd. It is a rectangular table, ninety inches by twenty-eight inches and thirty-six inches high and is of polished afromosia mahogany wood laminate. The top is supported on four solid afromosia mahogany wooden legs, attached to the legs spanning the four sides are panels of afromosia mahogany wood laminate. Small crosses measuring one inch by one inch are carved into the top surface of the table, one in each corner and one in the centre. 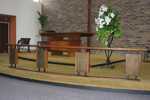
Communion RailsThere are two communion rails on the west side of the Altar separating Sanctuary from the Nave. The rails are positioned either side of a four feet gap which allows access to the Sanctuary. Each is made of a two curved boards of polished afromosia mahogany eight feet three inches long, one forming the top rail and one at the bottom which is secured to the floor. The boards are separated and supported by eight, one inch by one inch, sectioned tubular steel pillars, painted black and are approximately eighteen inches high. The pillars are set in pairs and each pair supports a small rectangular infill panel made of afromosia mahogany and bark effect laminated panelling. The rail was designed by Royle and Whitehorn, made and installed by F Sisson and Son Ltd. 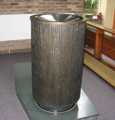
FontThe Font is positioned in the North East corner of the Church and is of cylindrical design, twenty four inches in diameter and forty two and a half inches high, mounted on a plinth of green marble. It is a steel-framed construction covered with bark-effect laminate panelling giving the appearance of a tree trunk. The top surface is fibreglass which is dished and painted black with a drain hole in the centre. A stainless steel dish, eighteen inches in diameter, is place into the top to hold the water for baptisms. The top of the font is edged with a brass rim on which is inscribed ‘Given by the Eastwood Inner Wheel’. 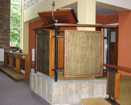
PulpitThe Pulpit, built as part of the 1967 Church, consists of an eighteen inches high square of concrete base into which, on three sides, is mounted a black painted square-sectioned tubular frame. Attached to this frame is a top rail made from boards of polished afromosia mahogany. On each face of the frame is mounted a square infill panel of bark-effect laminate surrounded by a frame of polished afromosia mahogany. Entrance to the pulpit is via two stone steps up from the Sanctuary on the open side of the square base. The floor of the Pulpit is covered with a gold coloured carpet. The reading desk is integral with the Pulpit and consists of a height-adjustable tubular steel frame carrying a polished afromosia mahogany book-rest. 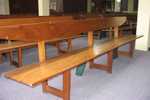
PewsThere are thirty-nine Pews; thirty-five are ten feet in length, two eight feet and two five feet six inches long. They are all made from solid polished afromosia mahogany and consist of a six legs and three back pillars supporting a single seating board, and single back rest board with an integral double book shelf. The Pews are all free standing and moveable. Green vinyl covered kneelers are hung from hooks under the seating boards. 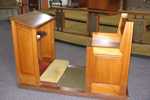
Litany DesksThere are two Litany Desks which are free standing and moveable. They are, due to their design, known as ‘the clergy’s sledges’. Made from polished afromosia mahogany they consist of a bench-type seat, similar to the Pews, with an integral kneeler and lectern fixed to a base, four feet six inches long by two feet four inches wide. The floor of the base is covered with green carpet.
The CrossThis is one of the outstanding features of the Church and dominates the east wall to which it is fixed with metal brackets. It is made from stained oak and the surface has been chopped to create a rough appearance. The timber is six and a half inches by four inches in section and the cross stands thirteen feet six inches high and spans seven feet six inches. 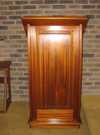
LecternIn addition to the reading desk on the pulpit, the Church has a free standing Lectern made from polished afromosia mahogany. It stands four feet three inches high two feet three inches wide and one foot one inch deep. It has a panelled front and sides and a sloping book rest. The back is open and contains an additional shelf. It was designed and made by a local carpenter, John Timby, as a commission for the Edwards family who donated it along with two smaller items to the Church. 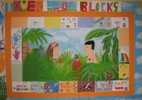
Wall PaintingThere is a wall painting nine feet by six feet on the North wall of the first floor tower room depicting The Garden of Eden. This picture was painted in 1998 by a group of children known as Tower Blocks who used the room for their meetings. RegistersClick here for information about the church registers. |


