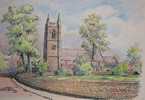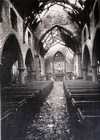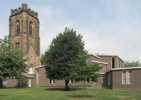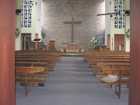For this church:    |
|
 Coloured drawing (dated 1898) Coloured drawing (dated 1898)of the 19th century church |
The church was built in the Early Decorated style of the early fourteenth century with chancel, a clerestoried nave 72 feet by 24 feet 6 inches, a small chapel in the north aisle intended eventually for the organ, 16 feet by 13 feet. There was also a small vestry. The roofs were open to the timbers and supported on stone corbels, and the spandrels of trusses filled in with tracery. The nave was 45 feet 6 inches in height from the floor to the ridge. The west tower was 21 feet square externally with a turret stair, and 111 feet high. The tower arch, 25 feet in height, gave a complete view of the west window; the tracery of the five light window in the chancel was more elaborate than that in the aisles and clerestory.
The chancel was separated from the nave by a fine arch 31 feet high, springing from clustered columns, and each aisle by five arches, supported upon octagonal piers. There were two porches. The south porch contained stone benches.
The church was built from stone from quarries at Cromford with Sydnope stone dressings. The upper string or cornice of the tower and nave were ornamented with the four-leafed flower of the period. The staircase turret and the pinnacles were crochetted. As built the church had seating for 740 people, but considerable space was available for expansion when required. There were no galleries.
The seats were plain and open, those in the chancel only having poppy heads. The whole of the fittings, including the pulpit, reading desk, altar rails, communion table etc, were of pitch pine and varnished. The Lectern was of brass and of traditional design, an eagle with open wings mounted on a single brass column supported by three ball and claw feet. This survived the fire of 1963 but was sold in 1967 because its design was not in keeping with the modern Church.
The chancel was paved with Minton’s encaustic tiles, and the aisles with black and red diamond paving from the Potteries. The church was heated by hot water, and was lighted with gas from nine candelabra.
There was also a Mission Room, built 1886 at a cost of £500, on a site given by Thomas Harrison, Esq.
 After
the fire After
the fire |
The church survived until it was destroyed in a fire on 5 March 1963 started by two 15-year-old boys. The tower was saved but a strong breeze fanned the flames in the nave so that the roof and interior were destroyed. Subsequently services were held in the vicarage, and a local building called Sunnycroft.
Although the church was insured, fund raising began almost immediately with a view to supplementing the funds available, but the problems were formidable. Only about 12 people regularly attended services in the church prior to the fire, and in its wake the rector, Rev Peter Caporn, resigned the living. All that was left was a church tower.
In July 1965 Rev Derek Goodman accepted the living. His memories of what he was taking on summed up the situation at that time. It was 21 months since the fire when he first visited Eastwood:
‘In the intervening 21 months, little or no progress had been made towards the proposed restoration due to a combination of circumstances. The main reason was a clash of views between the Parochial Church Council and the Diocesan authorities about the best way of tackling the job. Distant bureaucratic theory suggested a costly replacement of the building, as it had been, a kind of neo-neo gothic structure, while local opinion, with its feet firmly on the ground wanted to attempt something which approximated more closely to the needs of the parish. The ensuing deadlock, a sad affair, stretched right through until 1965 and a change of Incumbent. By this time the town had assumed that its Church would not live again, and who is to blame those who thought in this way. The tower still stood, forlorn and forsaken, the bells were silenced and the Church became the playground of vandals. Literally, the Church building was crumbling before the very eyes of those to whom it belonged.’
Under Mr Goodman’s enthusiastic leadership the congregation was rebuilt and then attention was turned to the building. He had been inducted into the ruins of the old church, but clearly this was not appropriate for normal services. Demolition of the remains of the old Church took place early in 1966, and simultaneously restoration work began on the tower. To make it safe the four pinnacles had to be removed. One of them leaning at a dangerous angle, eight degrees out of true. Renovation of the tower was estimated at £3,750.
The foundation stone of the new building was laid on the 18th December 1966 by The Bishop of Sherwood, the Right Reverend Kenneth Thompson, to the accompaniment of the eight bells ringing again in the restored tower. The foundation stone is inscribed:
1858 + 1966 This stone from the old church destroyed by fire 18th March 1963 |
Restoration was estimated as likely to cost around £40,000. This included the cost of restoring the tower and demolishing the burnt out nave. It also included £28,000 for new building, £3,500 for an organ and furniture, and £3,650 architect’s fees. The insurance was expected to yield £29,000, leaving the sum of £10,000 to be raised locally to cover the cost of rebuilding the church but without the furnishings. To raise money a scheme commenced in September 1966, and a church representative first visited those parishioners who were willing to subscribe. Then envelopes for twelve months were issued to families around the town to be collected on the date on which they were due. The scheme proved an invaluable asset to the building fund.
 The
modern church The
modern church(note the old roof line) |
The new modern brick, concrete and glass building designed by architects Royle and Whitethorn of Nottingham was consecrated by the Bishop of Southwell on 23rd September 1967, with 700 people packed into the church. A report in the local paper stated:
The great day of Consecration will mark the culmination of a great deal of thought and hard work, and bring to fulfilment the hopes of church members and parishioners alike. The building that was destroyed was a rather dark Victorian Gothic structure. The tower that remains houses a fine peal of bells. As a contrast to the grand old stone tower, the new building in brick and glass has been erected on the site of the “original” church. Inside, the immediate impression is of light and space. The main principle behind the new design is adaptability. It incorporates a small chapel and spacious vestries at the East End. The chapel is suitable for midweek services, and it can be made into rooms suitable for class meetings and Sunday school work.
All outstanding debts were paid by 1971.
On the 28th April 1971 St Mary’s was yet again blighted by fire which, ironically, started in almost the same place as the one that destroyed the previous Church. However this time, thanks to the speedy action of three men working on a neighbouring property, the fire was contained within the Vestry and damage to the main body of the Church amounted to only slight smoke damage around the Vestry door area.
The Church is constructed of modern brick walls with long clear glass windows, the multilevel roof is a precast concrete frame covered with mineral felt and is supported by steel reinforced concrete pillars and beams. It is a multifunctional building incorporating at the east end a hexagonal meeting lounge with kitchen, added in 1980 and dedicated to the memory of Stanley Turner the then recently deceased Church Warden. There is also a small chapel, office and toilet in this area.
The main body of the Church is light and airy with internal walls of brick and concrete and has tall narrow plain glass widows inter-spaced. There are also four internal concrete pillars supporting the roof which is sloped upwards, west to east, through four levels of elevation between fourteen feet six inches to twenty five feet in height. The inner ceiling is a steel frame suspended from the concrete panelled roof and covered by metal ceiling tiles. The floor of the Sanctuary and the Nave is carpeted although, when built, the Nave floor was of dark green and white vinyl tiles over a concrete base containing electric heating elements. This type of flooring can still be seen in the Parish Room. The Church heating has been changed twice since 1967 and the heating is now by a modern water filled radiator and gas boiler system installed in 1999. This replaced a high level gas radiant heating system from the late 1970s which in turn had replaced the original electric under floor heating.
 Inside the modern church Inside the modern church |
The east wall is dominated by a wooden cross, thirteen feet six inches high and spanning seven feet six inches, with the altar positioned away from the wall in front of the cross so that the priest can face the congregation at the celebration of Holy Communion. The raised Pulpit is on the north side of the Sanctuary and incorporates a Lectern. The font is positioned on the north east side in front of the congregation pews. The clergy seats, positioned in the nave of the Church between the Sanctuary and the congregation, are moveable.
Moveable pews have been provided for the congregation. All the wood used in the seating is Afromosia Mahogany and is an exceptionally fine example of modern church furnishing. The choir stalls are located at the southeast corner of the church so that the choristers are members of the congregation. Altogether there is accommodation for about 450 people in the main body of the church.
Between the main body of the Church and the Tower at the West End a facility has been made for a parish meeting room with a small stage and kitchen. It is separated from the rest of the building by a partition of wooden sliding doors.
The main entrance to the Church is via a door on the north side into a vestibule with a featured glass window. Toilets are also located off this area. There are four other external access doors, one on the East side, one via the meeting lounge also on the East side, one on the south side and one in the tower on the south side.
The practical advantages of this Church are many. It can be used for numerous activities apart from worship, without having the obvious disadvantages of the old dual-purpose buildings often erected after the war, where the sanctuary alone could be screened off. Its fine acoustic qualities particularly makes it an ideal venue for choral and other musical events. With the ability for the altar and pews to be moved, there is plenty of width, and ample scope for modern liturgical experiment.
The Church office is at the East end and between the office and the meeting lounge there is a small Morning Chapel dedicated to the memory of Patrick C H T Robey. It has a small Altar table, Communion Rails and seating for sixteen people.
(Click here for information about the church registers.)





