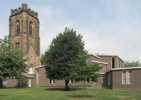 Eastwood Eastwood
St Mary
Stonework
The tower is constructed of trimmed sand stone blocks from the local area
(Duke’s quarries, Cromford, Derbyshire). The roof is oak beamed and covered
with copper sheet; further weather-proofing has been carried out by applying
Belzona paint. The remainder of the building is of precast, steel reinforced,
concrete pillars and beams with walls of hard well burnt facing bricks and
Common bricks plus blue Staffordshire bricks.
The brickwork rises at four courses per foot including joints in Flemish bond
but four-and-a-half-inch walls and skins of hollow walls are built in Stretcher
Bond. The walls have a two-inch cavity. The damp-proof course is Hyload Pitch
Polymer and block work is Thermalite Y tong Blocks.
The window frames are of mild steel and glazed with twenty-four and thirty
two ounce clear glass depending on window size. The doors and internal window
are glazed with one-quarter-inch thick polished plate glass. The softwood joinery
was selected from Douglas Fir, Western Hemlock or European Redwood and the
hardwood doors and frames are Sapele.
A full ‘Bills of Quantities’ of all building materials used in
the construction of the Church is retained in the Church archives.
The exterior features of the Church tower are illuminated in the evenings
by special floodlights installed in December 2004.
|