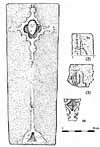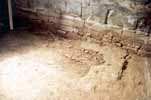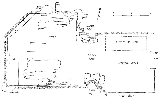For this church:    |
Gedling All HallowsArchaeology
The chancel was built in the Early English style in about 1230 with a triple
lancet window in the East wall and four single lancet windows in the South. The North aisle was built about 1275 and the south aisle, arcades and chancel arch a little later. The Western responds of the arcades are earlier than the rest and probably contemporary with the West door. Evidence of the outline of a steep gable on the West wall indicates that the aisles must have been originally much narrower and appear to have been widened to accommodate the tower arch. The windows of the south aisle do not align with the bays of the arcade; three windows and a door are made to fit into the length of a five-bay arcade. The other window is placed in the East wall of the aisle. The spire was built about 1320 and is positioned at the West end of the North aisle. At 180 feet it is the second highest in the county after Newark The tower arch is offset to the south to enable it to open into the aisle. The clerestory was added to the Nave about 1425-1450 together with the flatter lead roof. At about the same time the external chapel to the north of the Chancel was replaced by one surrounded by a Parclose Screen at the east end of the North Aisle.
A major restoration took place in 1872 when the West gallery, box pews, three-decker pulpit and earlier benches were removed to make way for seating to accommodate the rapidly rising population. The Chancel roof, which was described as being low enough to cut off the top of the Chancel arch was replaced by a steeply pitched tiled roof. The Nave roof was restored in 1892. 
Significant Interior Features
Medieval cross slabs
(2) On south side of Ringing Chamber 1.2 m above floor, and partly covered by fixed board. Probable incised cross shaft. (3) Threshold of topmost tread of tower stair, opening into belfry. Lower part of incised slab, top of stepped base and the bottom of bow, on left of shaft. (4) Part of head of slab re-used as internal lintel of loop lighting tower stair, just above the door to the Ringing Chamber. Incised design, part of a bracelet – derivative cross head with chip-carved petals at the centre, probably 13th century. Descriptions and drawings of the cross slabs courtesy of Peter Ryder. Timbers and roofs
BellframeCast-iron, low-sided frame built locally but utilizing Taylor’s side frames, dating from 1991. 8 bells Below this frame is an earlier wooden frame, (hybrid form Elphick V and Z) containing four bells. Inscription on N. side of frame read: ‘J W & I Blatherwick, Sons 1840’. Above the wooden frame, prior to 1991, was a C20th iron gantry containing a further four bells. Cast-iron frame - not scheduled for preservation. Grade 5. Wooden frame of 1840 - scheduled for retention Grade 3. Walls
Excavations and potential for survival of below-ground archaeology
There has been some disturbance from C19th restorations but this is not expected to have disrupted the main below-ground archaeology of the building. The overall potential for the survival of below-ground archaeology in the churchyard is considered moderate-high and below the present interior floors is considered to be high-very high. The standing fabric is largely intact medieval and the potential for standing archaeology is VERY HIGH. Exterior:Burials expected to be prolific with post-medieval remains being generally intact with considerable earlier disarticulated material. There have been no major disturbances within the churchyard. Interior:Extent of C19th disturbance unknown, but unlikely to be major. Whole is likely to contain a mixture of C13th-C15th building layers and floor levels with potential survival of earlier deposits beneath, punctuated by late medieval graves and possibly post-medieval vaults. |


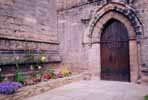
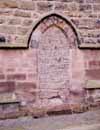
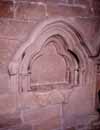
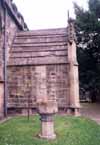
 Core fabric C13-C14th.
Major medieval village church
Core fabric C13-C14th.
Major medieval village church