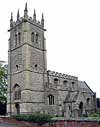For this church:    |
| |||||||||||||||||||||||||||||||||||
 Grafitti on the Grafitti on the Easter Sepulchre |
Graffiti can be seen in the chancel: on the Easter Sepulchre above the four soldiers; on the walls close to the south east window; on the pillar at the end of the north side choir stalls and behind the centre seat of the sedilia. A number of masons’ marks can be seen in the chancel particularly on the window sills and the back wall of the sedilia.
The Perpendicular parts, built in the late 15th century, are the tower, the clerestory and the nave windows (except those to the east), the additional height to the walls of the aisles, the roofs of the nave and aisles, the chancel screen, a niche at the east end of the south aisle and the font.
 From the From the south-west |
 From the west From the west |
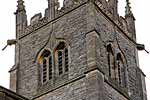 Bell openings Bell openings |
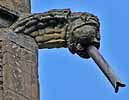 Gargoyle Gargoyle |
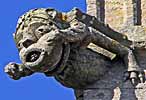 Gargoyle Gargoyle |
The Perpendicular tower of five stages was built by Sir Thomas Molyneux in about 1482. Its eight pinnacles with their fantastic gargoyles sit above ogee bell-openings. Shields, some with heraldic designs, can be seen just below the top of the tower. The church is not quite symmetrical and it appears there may have been problems fitting the tower to the west end as the tower itself stands clear of the nave. The north aisle is about 3 m wider and higher than the south aisle and the former roofline above the chancel arch seem to belong to an earlier steeply pitched roof.
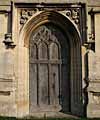 West doorway West doorway |
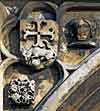 Decoration on Decoration on north spandrel |
 Decoration on Decoration on south spandrel |
 Decoration on door Decoration on door |
A punning shield of Sir Thomas Molyneux can be seen in the west doorway – a cross Moline (ends of arms divided and splayed outwards) and the original door has carvings which may be signs of the zodiac and remains of an inscription, believed to read: ‘Jesu Mercy Lady Helpe’ across the middle. The arms of the Markhams of Cotham may also be seen. On either side of the door are heads and coats of arms. It’s not easy to identify the details of the coats of arms apart from the Molyneux cross, but one appears to depict a horse and another has a dog’s head.
The door was restored in 1925 and when the wooden tracery was carefully removed a lead bullet was found beneath it. Newspaper reports at the time suggested it may date from the Battle of Stoke Field in 1487.
 South porch from South porch fromthe south-east |
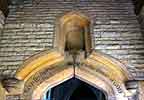 Niche and text above Niche and text above the south door |
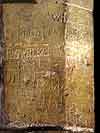 Grafitti on south Grafitti on south door jamb |
The south porch was built in 1887, replacing an earlier one. There is an empty niche above the south door and an inscription along the door lintel reading 'Keep thy foot when thou goest to the House of GOD.' Graffiti dating from the late 17th century onwards has been inscribed on the door jambs.
A brass plaque inside the porch reads:
TO THE GLORY OF GOD |
There are scratch dials on the south side of the tower and the nave buttresses. These would give the time of the Mass and the Divine Offices.
An arched recess on the outside wall of the south wall corresponds with the empty one on the inside. There is a scratch dial on one of the four large stone slabs used to fill the arch in.
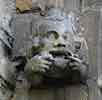 |
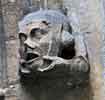 |
| Human head label stops on westernmost south chancel window |
|
The priest’s door, with shafts and moulding, has hood moulds with carvings of regal heads. Carvings of heads continue on the south side and round to the east window – these include a man pulling a face and a woman who appears to have toothache. Some of the carvings of men appear to be wearing what may be masons’ caps.
The east window itself is a fine, seven light curvilinear window with ornate decorated tracery.
The east gable cross no longer exists but the saddle stone on which it sat may still be seen.
 Remains of the Remains of thedemolished north chapel |
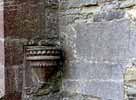 Image bracket Image bracket against buttress |
 Doorway inserted into middle Doorway inserted into middle window of south chancel wall |
On the north side of the chancel are the vestiges of a demolished chapel: a blocked doorway, a decorated image bracket against the buttress, two corbels that would have supported the roof and a blocked niche that Hartwell (2020) suggests may have been a piscina.
On the south side of the chancel a doorway intrudes into the middle window in 'a most unfeeling way.'
Along the length of the north wall dressed stone reaches the height of the windows.
Medieval Cross Slab
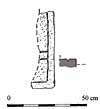 |
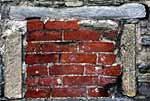 Grave slab section on Grave slab section on the right of blocked window |
A section of a medieval grave slab has been re-used as the external west jamb of a small blocked window on the north side of the chancel. Little more than one corner of the stone is exposed (its design is largely concealed by the blocking of the window) but it seems to have been rectangular rather than tapered, and to have had an incised line 35 mm from the border, and within that two parallel lines, presumably one arm of a simple straight-armed cross, abutting on the border at right angles. There is little to give any stylistic clue as to dating, but it has an ‘early’ feel and could even be Pre-Conquest. If a section of the brick blocking of the opening were removed, then the face of the stone would be more fully exposed and some further comment might be possible.
Description and drawing of the cross slab fragment courtesy of Peter Ryder.
Technical Summary
Timbers and roofs
Bellframe
A new fabricated steel frame for 10 bells was installed in 2018.
The old timber bellframe was mainly Elphick 'V' form (Pickford 6.B) with modifications to some trusses to create Elphick 'W' form (Pickford 6.D) trusses; the whole was likely to have been of 17th century date. The frame was apparently originally constructed with three bays with a fourth added on the south side at a later date which had straight Elphick 'X' form (Pickford 6.I) trusses. Although it was scheduled for preservation Grade 3 the frame was dismantled and removed.
Walls
| Nave | Chancel | Tower | |
| Plaster covering & date | Not covered. Stone rubblework. | Not covered. Stone rubblework. | Not covered. Stone rubblework. |
| Potential for wall paintings | Unlikely. | Unlikely. | None likely |
Excavations and potential for survival of below-ground archaeology
There have been no known recent archaeological excavations within the church or churchyard.
The 1779-80, 1843-4, and 1879-80 restorations of the church have undoubtedly impacted upon the archaeology in both the standing fabric and below ground. The tower was entirely rebuilt in about 1482, destroying any traces of a predecessor and evidently disrupting the fabric and stratigraphy of the west end. However, the standing fabric contains much medieval material of the C13th-C15th and the core walls of the building are all likely to be substantially medieval; the tower is probably entirely of c.1482 with some later restoration to interior fixtures. The extent to which interior stratigraphy has been disturbed post-1482 is unknown.
The surrounding, triangular, churchyard appears to be intact. There are many grave-markers of various dates, especially on the south side. The earliest visible are of the 18th century.
The overall potential for the survival of below-ground archaeology in the churchyard, is considered to be VERY HIGH, and evidence of the construction of the west tower in the late 15th century is expected to survive. Below the present interior floors of the nave and chancel it is considered to be HIGH-VERY HIGH; below the late medieval tower, where there is a possibility of redeposited, earlier material, VERY HIGH. The standing fabric of the church has been disturbed in the various restorations although medieval work is evident thoughout and the core walls of both nave and chancel probably remain intact from the late 13th century to the late 15th century. The tower was entirely rebuilt in c1482. The overall potential for surviving medieval archaeology in the standing fabric of the church is considered to be VERY HIGH.
Exterior:Burial numbers expected to be average and relatively undisturbed. There is a possibility of other archaeology of the medieval period due to the diminutive, clustered nature of the settlement.
Interior:Floors probably disturbed in three restorations from 1779 to 1887. Stratigraphy under the nave and chancel is likely to be complex mixture of 13th-15th century layers with unknown survival of possible earlier deposits beneath. The tower is likely to have mainly late 15th century construction deposits, perhaps containing earlier, redeposited material. All will likely be punctuated by late medieval graves and post-medieval burials.


