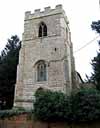 Hockerton Hockerton
St Nicholas
Archaeology
The building comprises an aisleless nave with south porch, chancel, and west tower.
Nave
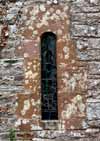 12th century 12th century
window |
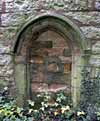 Blocked doorway in Blocked doorway in
the north nave wall |
Aisleless single space with rough coursed rubble side walls, some changes of fabric evident in the centre of the south side though generally uniform. There is a single, small 12th century window in the south wall. The north wall of the nave is set on a shallow, chamfered plinth and there is a blocked moulded arched doorway with hood mould and label stops, probably of the 14th century.
Internally the chancel arch is very simple, round-headed, and probably early 12th century in date. The remainder of the fenestration appears to be of the 13th and 14th century, with some restoration.
South Porch
 South porch South porch |
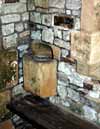 Porch stoup Porch stoup |
A mixture of rubble and ashlar stonework, the structure appears to be a 19th century rebuilding, c.1876, although the outer door unusually comprises a Classical form arch.
Internally there is medieval holy water stoup which has evidently been retained.
Chancel
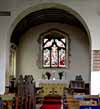 The chancel The chancel
arch |
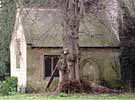 The chancel from the north The chancel from the north
showing the blocked doorway |
The chancel arch is Norman, as noted above. The fabric is ashlar and the style and fenestration generally appears to be of the 14th or early 15th century.
There is a blocked north doorway.
Tower
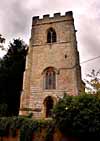 The tower from The tower from
the west |
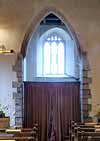 The tower arch The tower arch
|
The tower is of two stages, set of a chamfered plinth and with 14th century belfry lights. The lower west window is of the 15th century as, probably, is the embattled parapet. The fabric is coursed rubble except for the parapet which is of ashlar.
The tower arch is double chamfered, with plain, square quoins, it is probably 14th century contemporary with the majority of the fabric. A newel stair, located in the south-west angle, gives access to upper levels.
Medieval Cross Slabs
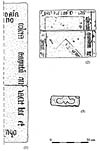 Three medieval monuments were located, only one an undoubted cross slab. Three medieval monuments were located, only one an undoubted cross slab.
(1) A slab 1.93 m long and at least 0.33 m wide forming the sill of what appears to be a tomb recess (rather than the sedile one might expect) on the south of the altar (might the chancel have been reduced in length?). It bears a marginal inscription, incised, in a variant on black letter, quite crudely executed although still in good condition:
| ..o aia ..ono Coleta Hayntii (?) qui iacet hic et obii…. |
(2) Two pieces of a slab now in the floor of the tower, with a marginal panel bearing a black-letter inscription, and a central lozenge, also bordered by an inscription. The lettering is much decayed:
| ….D…..s Spitui…quondam re…. |
(3) Fragment of an incised slab re-used in the external wall face at the south-east corner of the nave, facing east and c 3 m above ground level. Part of a round-leaf bracelet cross head.
Technical Summary
Timbers and roofs
|
NAVE |
CHANCEL |
TOWER |
| Main |
Pitched 5-way principal rafters on end posts bearing onto wall plates. All apparently 1876. |
Pitched 5-way principal rafters on end posts bearing onto wall plates. All apparently 1876. |
N-S tie in centre appears pre-C19th, remainder is ties and C20th boarding above. |
| S.Aisle |
n/a |
n/a |
|
| N.Aisle |
n/a |
n/a |
|
| Other principal |
|
|
|
| Other timbers |
|
|
|
Bellframe
Timber frame of three bays, Elphick type V, Pickford Group 6.B. One end post is carved, C15th or early C16th, and apparently reused. The frame probably dates from the C17th or early C18th.
Scheduled for preservation Grade 3.
Walls
|
NAVE |
CHANCEL |
TOWER |
| Plaster covering & date |
Plastered and painted, various dates. |
Plastered and painted, various dates. |
Plastered and painted, probably 1876 and later. |
| Potential for wall paintings |
Evidence of painting visible, unclear date - may be multiphase. |
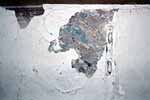
Evidence of painting visible, unclear date - may be multiphase. |
Unlikely. |
Excavations and potential for survival of below-ground archaeology
No known archaeological excavations have been undertaken.
The fabric dates principally from the C12th to the C15th with some later alterations. There was a major restoration in 1876. The majority of the medieval fabric remains throughout. The chancel arch and south wall of the nave appear to be C12th, possibly early. The tower is of the C14th with C15th alterations.
The churchyard is rectangular in shape with the church heavily offset into the north-west corner; there are burials on all sides except the north where the boundary of the former rectory sites immediately adjacent to the church building.
The overall potential for the survival of below-ground archaeology in the churchyard is considered to be HIGH-VERY HIGH comprising medieval construction evidence, burials, and landscaping. Below the present interior floors of the church it is considered to be HIGH-VERY HIGH comprising medieval-C19th stratigraphy with post-medieval burials. The archaeology of the upstanding fabric throughout is largely medieval and its archaeological potential is HIGH-VERY HIGH.
Exterior: Burial numbers expected to be average.
Interior: Stratigraphy under the entire building is likely to be medieval with later layers. In the body of the church the stratigraphy is likely to be punctuated by medieval and post-medieval burials.
|