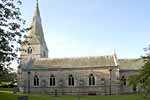 Kirkby-in-Ashfield Kirkby-in-Ashfield
St Wilfrid
Archaeology
The church had Norman and Early English fabric and the tower dated from the thirteenth century. In 1863-7 it was refurbished, and the tower and broach spire rebuilt, by Stevens & Robinson of Derby.
The devastating fire of 16 January 1907 rendered the whole of the church unusable, but it did not destroy the tower and spire.
The broach spire springs from the tower without the intervention of parapet or pinnacles and quickly assumes an octagonal form, the oblique faces being formed of a plain splay above the squinches. Lucarnes, or spire lights, are positioned high on each cardinal face of the spire which culminates in an orb and finial. The short angled buttresses climb to half way on the western corners of the tower. Immediately above the bell chamber string course are well-proportioned two-light louvered bell-openings and centrally to the north face is the clock dial and beneath the small ringing chamber window. A further ringing chamber light is situated on the south face.
Inside the tower, the thirteenth-century arch is richly moulded with two half-columns. A door in the south-west corner leads onto a spiral stairway giving access to the ringing chamber and bells.
With the exception of the tower, the church dates from 1907, when, following the destruction of the existing building by fire, it was rebuilt by Messrs Bowman and Son of Stamford, to a design by Mr Louis Ambler, FRIBA. In accordance with the expressed wish of the congregation, the old church was re-created, to the previous ground-plan. In addition, a new North Porch was built (returning to an eighteenth century plan) and a choir vestry and clergy vestry created in the North-East corner of the building.
| 




