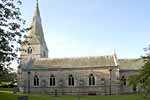For this church:    |
| ||||||||
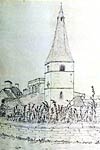 |
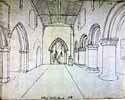 |
Grimm’s sketches of 1773 |
|
From sketches made by Samuel Grimm in 1773 on a visit to Kirkby to see his friend the Rector, the Revd Sir Richard Kaye (later Prebendary of Southwell Minster and Dean of Lincoln), it appears that in the 15th century a clerestory was built over the nave, with plain square leaded mullioned windows and a very flat-pitched roof. The earliest porch, dating from the 16th century, was on the north side at the western end of the north aisle and was of timber construction.
By the 17th century the church was in a state of disrepair, and the churchwardens were ordered to repair the roof and leads of the church, and also the walls, ‘which are now in decay’. They were ordered also to make all the seats or stalls in the church ‘decent and uniforme, and single seats soe that the people kneele only towards the Chancell’. They were also to repair the clock and have it put ‘in tune’. These orders were made in January 1636, and by July 1638 the nave had been repaired. The churchwardens were then told to proceed with sorting out the furniture but absolved from doing the clock. Work on the furnishings was reported to be in progress in April 1639.
In 1851 the curate, William Clayton, reported considerable problems at the church due to the expansion of the surrounding community. The church had 395 seats but only 24 of these were free. This imbalance, so Clayton argued, meant that:
very few of the cottagers (who are the majority in this parish) are able to attend church. The few free sittings there are inconveniently situated, and therefore seldom fully occupied. Of the families of those who occupy the large pews, a portion only attend Church at the [same] time, and this, coupled with the fact that the majority of the parishioners reside at a considerable distance from the Church, and with the lack of free accommodation, is the cause why the attendance at Church is so disproportionate to the extent of the whole population of the parish.
The distance was also responsible for attendance being better in the summer than the winter because ‘in the cold weather the congregation is very thin’. The figures seemed to bear out Clayton’s viewpoint. The parish had a population of 2363 but only 55 in the general congregation on Census Sunday morning and 113 in the afternoon (with 67 and 150 Sunday scholars). Clayton reckoned the average for the year was 75 (and 100 Sunday scholars) at morning services and 125 (plus 120 Sunday scholars) in the afternoon.
The church was again altered and partly rebuilt in 1863-7, by Stevens & Robinson of Derby. The western bay of the newly widened south aisle was separated to form an entrance vestibule by a stone traceried screen. A wall and doorway took the place of the western arch and arcade, to separate it from the nave. A small organ chamber was added and the spire and tower were rebuilt shortly afterwards on similar lines to the original, with some variations.
No vestries were built, the clergy having a small space screened off at the east end of the north aisle, with the choir being accommodated under the tower. The cost of the work that took place in the eighteen-sixties was reported to be in the region of £4,000.
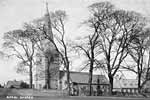 The church from the The church from thesouth-west before the fire of 1907 |
At the beginning of 1907, St Wilfrid’s was a fine church, with an imposing spire and a well-proportioned interior. A picture-postcard of the time gives a view from the south-west, with a rose window visible at the west end of the south aisle. Another picture postcard shows the interior of the church, with a pleasant light and airy look to it, and rounded arches to the north and pointed arches to the south.
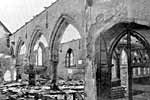 The north aisle after The north aisle afterthe fire in 1907 |
On the 16th January 1907, however, shortly before midnight, disaster struck the ancient church. A signalman, coming off duty from the Bentinck Station signal box, noticed clouds of black smoke pouring from the church. This was the first sign of the fire that was to do irrevocable damage to the ancient building. Nearly all of the old church disappeared in the flames; every metre of glass went; not a trace of the organ, altar or pulpit remained. Mural tablets lay smashed among the debris. Only the tower and spire remained relatively undamaged by the fire that had broken out in the organ chamber.
The then Rector of the church, the Reverend James Butterwick, gave this account:
By about twenty to twelve, the whole place was doomed. Mrs Butterwick was awakened by the roar of the fire, and saw the light of the flames from the bedroom window. She immediately jumped out saying, “The church is on fire!” My son was first out of the house, and when I saw the church, the whole roof was in flames, and excepting the tower, the place was burned out in two hours. The only thing saved was the registers and these were rescued most heroically by Frank Rawson (with Mr Jewsbury and Mr Oscroft) who drenched himself with water, entered the burning building and brought them out from under the tower.
After the initial shock, however, work started immediately to clear the site and plans were quickly made to rebuild the Parish Church that had been the centre of the community of Kirkby-in-Ashfield.
The people of the parish worked hard to raise money for the rebuilding fund. The design of the new building was entrusted to the architect Louis Ambler FRIBA, who resolved to recreate, as far as possible, the old church. This was in accordance with the expressed wishes of the local people. (Louis Ambler was also responsible for a restoration scheme at Norton Cuckney St Mary’s in 1907.) The contractor for the rebuilding of the church was Messrs Bowman and Sons of Stamford.
The Bishop of Southwell led the reopening service, attended by the Duke of Portland, on 7 November 1908. The Sheffield Daily Telegraph's report on the service includes a detailed description of the rebuilding work:
'The new building, which has arisen from the ashes of the former church burnt down on the 17th of January, 1907, incorporates all the old work that was interesting from its antiquity. Everything was destroyed by the fire except the spire and the outer portions of the external walls. The oldest work now existing is the 13th century wall and buttress at the north-east corner of the chancel, with the lower part of the eastern wall and the dwarf buttress under the east window. The south wall of the chancel has now been re-built on its original 13th century foundation is, in line with the arcade between the nave and the south aisle. This wall was re-built about four feet further north at some period, at present uncertain, though for what reason is a mystery, as it made the chancel out of axial line with the nave. The western bay of the south aisle was screened off to form an entrance vestibule in the restoration and enlargement of 1863-7, but this space has how been added to the seating accommodation, and the western wall has been re-built three feet further west, in a line with that of the north aisle. A porch has been built at the north-west corner of the church where the porch formerly stood, previous to the above-mentioned alterations, facing the entrance gates from the main road of the village. New Vestries for the clergy and choir have been added on the north side of the chancel behind the organ chamber, which has been enlarged and opened towards the aisle. The space below the tower, formerly used as a choir vestry, has now been converted into a baptistry, the 13th century arch between the nave and tower having been reproduced as it was before. The walls are built of local and Bulwell stone, with Weldon stone dressings, and lined internally throughout with Kirkby stone, the inside dressed stone being from the Ancaster quarries. The floor of the church is laid with marble mosaic paving, that in the chancel being of a rich character, with the sacred monograms and emblems of the Passion for devices, while that in the baptistry has the emblem of the Trinity. The fioor under the seats and in the vestries are laid with wood blocks. The chancel screen, pulpit, and choir stalls are richly carved and traceried. The whole of the stone and wood carving is symbolical and emblematical, and has been designed by the architect, Mr. Louis Ambler, of London, and executed by Messrs. Bowman and Sons, of Stamford, the contractors for the building.'
The differences between the north and south aisle arcading are immediately noticeable, one reproducing the style of the 12th century, the other reproducing the style of the 13th century. The roof of the nave was carried through to the chancel. A carved wooden screen was erected in place of a chancel arch. The east window was given by the Duke of Portland. Other gifts included the font from the Sunday School and the lectern given by the Church Institute. The centre of the chancel floor was laid with marble mosaic paving, with the IHS symbol. Eventually, due to damage and deterioration, this had to be replaced with Portland stone by Jowett and Co of Nottingham. The cost was born by the National Coal Board.
In 1912 the church was reported to have 400 seats, and 360 children on the School roll.
Over the years various additions and improvements have been made to the Ambler design. The fine reredos, carved of oak and painted, was given in 1928 in memory of Miss Hodgkinson of Kirkby House, all panels being concerned with the life of Jesus. The organ, a Victorian tracker action instrument, was brought from a non-conformist church and installed in 1970.
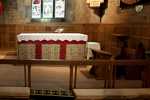 St Hilda’s Chapel St Hilda’s Chapel |
In the old church, before the fire, there was originally in the south aisle a Lady Chapel. In 1962 the present side chapel, dedicated to St Hilda, was consecrated. St Hilda’s image can be seen in stained glass in the south window of the chapel.
A service of consecration and dedication of St Hilda’s Chapel was held on 18 October 1962 (St Luke’s Day). The Lord Bishop of Southwell, The Rt Rev F R Barry DSO, DD officiated. The cost of furnishing and equipping the new Chapel was generously donated by a parishioner who, journalists reported, wished to remain anonymous.
A small brass plate, however, in the north-east corner of St Hilda’s Chapel states:
| TO THE GLORY OF GOD THIS CHAPEL WAS GIVEN IN MEMORY OF MY PARENTS ELIZABETH AND LEMUEL CHAMBERLAIN ALSO MY DEVOTED HUSBAND FREDERICK LEE |


