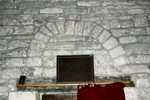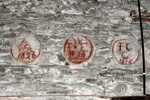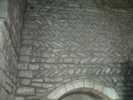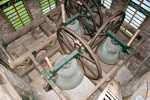For this church:    |
Laneham St PeterArchaeology
Tower12th Century with 15th Century diagonal buttresses and battlements. West doorway with double chamfered pointed arch and continuous hood mould. Above is an arched 2 light Y-traceried window and continued hood mould with a carved human head at the apex. The bell chamber openings each consist of a pair of arched lights with hood mould and label stops. There is a small carved human head to the centre of the western opening. Inside, the tower arch now has a doorway with wooden door under a flat arch. The tower arch is unusual being only a door height and with an offset, rubble-stone head; it shows evidence of later alteration but appears to be early Norman in origin. Carved on the inside of the west wall, in the bell area, is a medieval mason’s mark. In the first floor of the tower are a number of painted roundels, or “cheeses”, with dates and initials of couples who were married. North AisleThe diagonally buttressed north aisle is set on a plinth with moulded band over. In the west wall is a single pointed arched light with hood mould. The north wall has a chamfered pointed arched doorway with damaged hood mould. The 2 three-light windows are 14th Century with reticulated tracery, cusped, hood moulds, label-stops and flat arches. The east wall has a similar window of a similar date. Outside are six ‘putlog’ holes, probably used to secure the first stage of wooden scaffolding.
ChancelBroadly 12th Century. Heightened in the 15th Century. The herringbone masonry in the north wall, both inside and out, is probably Saxo-Norman c1100, or a little earlier. There is external evidence of a rough quoin termination at the east end of this isolated block of counterpitched rubble walling which may mark the original eastern termination of a short Saxo-Norman, or early Norman chancel. Also a chamfered pointed arched doorway to the left of which is a 14th Century three-light window. The angle buttressed east end has a 19th Century five-light arched window with a cusped hood-mould and label stops. The south side has a single 13th Century lancet window and a single two-light window with a single stone mullion under a flat arch. The latter appears to have been added later to provide light for reading. The inside wall has a niche and a piscina. The floor in the choir area is of stone slabs. There is a medieval tomb near the Markham monument used as flooring but the majority is hidden under the raised altar wooden floor. There are many more modern tombstones in the floor. That of the Reverend Galland is of particular interest as the engraver mistook the number 4 for a 1, so it appears that he died in 1813 aged 18, as opposed to dying in 1843 aged 48! The 12th Century chancel arch has an outer order of roll moulding supported on scalloped capitals and engaged columns. The northern capital is a Victorian replacement probably inserted during the 1891 repairs. There is an inner arch with square edges which rests imposts.
NaveThe south wall on the outside has some 12th Century herringbone masonry. There are two three-light windows, probably 14th Century in date, and the arch on the right side of the eastern window ends in a carved human head. On the inside to the left of the door is evidence of a stoup for holy water with a carved ogee. About 10 feet above the door is a medieval geometric cross from a 12th Century grave-marker. The stone has been made into a square to fit into the wall and the outer circle of the cross is missing. Between the nave and the north aisle is an early 13th Century three bay arcade with complex moulded pointed arches supported on columns with eight shafts, alternating shafts being decorated with fillets. Each column is set on a square base. Flanking the central arch are single fleurs-de-lis. FloorThe aisles are stone slabs, many of them being tomb stones dating from the 1720s to the 1840s. One tombstone, close to the tower door, is of particular interest. It mentions death occurring on ‘August the 22nd “old stile” in the year of Our Lord 1755’ ie the date according to the Julian calender as opposed to the Gregorian calendar introduced a couple of years earlier. The pews are on a wooden block floor laid in 1891
PorchThe south porch incorporates 14th Century timbers from the old porch. It is timber framed with studded panels set on an ashlar plinth. There is a tiled roof with a decorative bargeboard. The inner arched and restored doorway has an inner order of 12th Century roll moulding flanked by two slim colonnettes with late 12th Century waterleaf capitals supporting 12th Century arches decorated with zigzag on front and soffit and enriched with rosettes. The hood mould is decorated with globular quatrefoils. Metal gates, painted black, at the entrance to the porch, erected 2012. A wooden plaque in the porch reads:
RoofNew roof for nave and north aisle 1891. The main support beams are chamfered. It would appear that some of the original beams from 15th Century were re-used. ExcavationsA watching brief took place in 1989 on the excavation of a drainage trench and soakaways by members the Retford Local History Society. A possible structure to the north of the chancel north door was identified. A further small excavation took place in 2010 in the graveyard to the east of the church. The purpose was to lay a drain and was supervised by an archaeologist from Nottinghamshire County Council. A significant number of Anglo-Saxon artefacts were found and possible redeposition of sediment. The report may be downloaded from here. Technical SummaryTimbers and roofs
BellframeThe bellframe is a timber frame, three principal pits with fourth bell hanging in a pit divided by a modern steel section: Elphick type V; Pickford Group 6.B. The whole is by James Harrison of Barton-on-Humber, bellfounder, 1812. The bells were rehung by Taylors of Loughborough in 1937. Scheduled for preservation Grade 3 (as this is a complete ring, along with the frame, made together by a single bellfounder). Walls
Excavations and potential for survival of below-ground archaeologyAn archaeological watching brief was undertaken on the excavation of a drainage area around the nave and the chancel in July 1989, and on associated soakaways. The depth of excavation varied from approximately 0.8m on the south side to 0.55m on the north. A considerable quantity of small finds were recovered including: medieval green-glazed pottery, grey ware pottery, many miscellaneous metal objects including nails, lead, coffin handles, and unidentified iron objects, and many fragments of glass. There was also a copious amount of disarticulated human skeletal material. There was evidence for a structure immediately outside the north chancel doorway with projecting walls identified 0.2m north of the western jamb of this doorway which may represent the foundations of a chantry chapel. An archaeological watching brief was undertaken on excavations for a new drain at the east end of the churchyard in 2011. A report is currently awaited in 2013. The majority of the fabric dates from the C12th to the C15th, although some work in both the nave and the chancel, comprising counterpitched rubble, may be of c1100 or slightly earlier. The use of Roman tile in discrete areas of evidently early fabric is of especial interest. A major restoration was undertaken in 1891 but this appears not to have impacted significantly on the survival of above ground archaeology, other than the obvious removal of all internal plaster. It is expected that below-ground stratigraphy will also remain largely undisturbed throughout, apart from the usual later burials and the insertion of stone floors and seating. All internal areas may contain complex stratigraphy and this may be particularly so in the C12th tower. The churchyard is roughly 'boat' shaped, and oriented north-south, with the 'flat' end being to the south, tapering to a near point at the north. The church itself is located roughly centrally in the churchyard, slightly towards the southern end. There is evidence of burials from the early 18th century and it seems highly probable that the churchyard retains its medieval form, and its unusual shape may be an indicator of an early date. There is local evidence for Roman material and thus more may be present within the churchyard. The overall potential for the survival of below-ground archaeology in the churchyard, is considered to be HIGH-VERY HIGH, comprising mainly burials of all periods, perhaps Roman material, and paths and evidence of trees. The area outside the north of the chancel may retain evidence of earlier phases of building. Below the present interior floors of the entire building it is considered to be HIGH-VERY HIGH. The standing fabric of the church remains substantially intact and the overall potential for surviving medieval archaeology in the standing fabric of the church is considered to be VERY HIGH throughout. Exterior:Burial numbers expected to be average, with later burials to the north. Probable structure north of the chancel. Possible survival of Roman material. Interior:Stratigraphy under the entire interior of the church is likely to contain some C19th layers but with a very good survival of medieval deposits beneath. The C12th tower may be especially complex. In the body of the church the stratigraphy is likely to be punctuated by medieval and post-medieval burials. |












