Lenton Holy TrinityArchaeology
 The greenfield The greenfield
site of the
church in 1835 |
The church was dedicated in October 1842. It was designed by the architect Henry Isaac Stevens in the Gothic Revival style, with a chancel surmounted by a clerestory with three lights each side, north and south aisles with four-bay arcades plus a clerestory lit by five lights each side and a west tower with four floors containing a three-faced clock and eight bells. It was built on a greenfield site in a comparatively sparsely populated but very large parish area of 5,080 acres.
Exterior
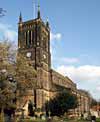 The church from The church from
the south-west |
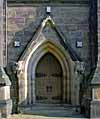 The west The west
doorway |
The building is constructed of stone which would have been light in colour but is now variable, the effect of nearly 170 years of industrial exposure. All the external walls are faced with ashlar stone. Access to the church is by two entrances, one set in the base of the western tower where the door consists of wooden planks with studded nails and decorative iron hinges, set back within a three rings arch resting on the top of three York stone steps; and another on the north side. A small entrance door is also located on the north side giving access to the vestry.
North view
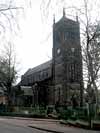 View from the View from the
north-west |
On the north wall near the west end of the church is the most regularly used entrance, it being easily accessible from the street. The door and arch are of similar design to the west entrance but there is a high gable wall above the door with an inset trefoil emblem. The path leading to the entrance also has three steps set a little distance away, providing an apron with another wide area, and a further single step leading to the main wrought iron gates.
West elevation
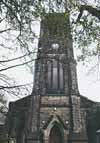 View from View from
the west |
 Upper stages of Upper stages of
the tower |
This view is dominated by the large four-floor buttressed tower housing the west entrance with internal stairs giving access to the former west gallery, part of which is now used as the church office. The tower is topped by four pinnacles. It consists of the ground floor west entrance, the first floor housing the bell ringing chamber, the second floor the four-faced clock and the top floor the bells. The west end walls of the north and south aisles are set back with the west door and the west entrance porch projecting into the churchyard.
East elevation
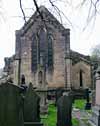 East elevation East elevation |
The east elevation is dominated by a tall three light east window reaching into the gable wall. The churchyard at the east end of the church contains many ornate grave markers including a number dedicated to the early benefactors of the church. The grandeur of many of the grave markers here is witness to their social and wealthy status and generosity to the church, especially in the early days of the church.
South elevation
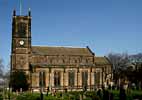 View from the south View from the south |
This is a replica of the north side but without an entrance. It overlooks the extensive southern section of the enclosed burial ground, long since closed to further burials. A small entrance door is located in the east wall of the vestry that is in the corner formed by the south wall of the chancel and the east wall of the south aisle.
Internal
 The chancel looking The chancel looking
south-east |
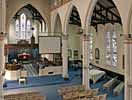 The nave looking The nave looking
south-east |
The church has a four-bay nave with north and south aisles. The west door is set in the base of the four-storey tower that also houses the bells and the clock. The vestry is an extension of the south aisle with internal access from the chancel. The workings of the organ occupy a similar space on the north side of the chancel.
The nave is 123 feet long and 57 feet wide.
Internal walls
All the internal walls are plastered or cement rendered and painted white, as are the quatrefoil piers supporting the nave aisle arches.
Floors
All the nave floors are carpeted.
The chancel floor is of 12-inch square black and white ceramic tiles laid in a diamond pattern pointing to the sanctuary, whilst the sanctuary also has black and white tiles set in rows running across the church north to south. The sanctuary has a single step. The floor under the choir stall is laid with wood block flooring.
West gallery
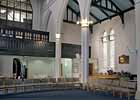 The west gallery The west gallery |
Originally the site of the organ and possibly the choir, the west gallery is now used as the church office. It has retained its stained wood panelled front with trefoil decoration. The north and south walls of the gallery are a continuation of the nave, with access doors from a staircase. The external west window is located in the tower and is not visible from the interior of the church.
The arches at the west end of both arcades are blind, being closed by plastered brickwork to form the side walls of the western gallery. The west wall of the gallery is also the east wall of the tower and has a large pointed dark stained window transferring light from the external west window set in the tower.
Ceilings
 Nave roof Nave roof |
Both the nave and the chancel have exposed dark stained timbers in the hammer beam style with painted plaster between the rafters. On the exterior walls the roof is supported by short wooden uprights resting on a stone frieze; below each upright a corbel stone is incorporated into the frieze. The ceilings of the aisles are less ornate, being simple lean-to structures with stained rafters infilled with painted plasterwork.
|