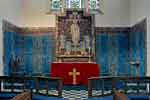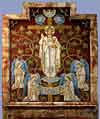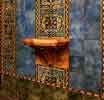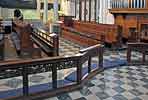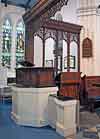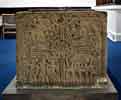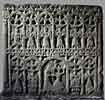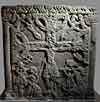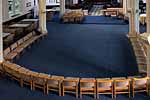For this church:    |
Lenton Holy TrinityFeatures and FittingsChancelReredos
The reredos is very unusual. The wall at the rear of the altar, and extending onto the south the north and south walls of the sanctuary, is faced with ceramic tiles from the floor to the inner chamfered sill of the east window. It is highly decorative with patterned vivid coloured panels of blue, gold and red of various shades and designs, with a frieze near the top carrying the text: 'IF ANY MAN SIN WE HAVE AN ADVOCATE WITH THE FATHER JESUS CHRIST THE RIGHTEOUS AND HE IS THE PROPITIATION FOR OUR SINS.' In the centre of the east wall and just above the level of the top of the altar is a panel of red/brown tiles. All the above is contained within a border of light brown marble. The area above the brown tiles is filled with a crucifix in the background and Jesus holding a communion chalice in his left hand; below him are four winged and haloed angels, two of which are holding an extended scroll with the script:
The whole reredos was gifted to the church by William Goodacre Player, who founded the Player tobacco company and who was a benefactor of the church. It was made and installed by Powell and Son in 1911. On the south wall of the chancel and incorporated into the reredos is a corbeled brown marble shelf, possibly designed to hold the communion wine and bread. AltarIn comparison with the reredos the altar is a substantial but simple six-legged, long table made of Japanese oak, covered with an embroidered altar cloth. It dates from 1972 and was given as a memorial to Donald F. Wood, a former churchwarden. Choir Stalls
On each side of the chancel are the choir stalls. They are stained wood with decoration. The narrow front book rests have angled tops and round side edges, with two inset carved panels one above the other. The upper panels each have trefoil heads, and the long panel forming the front of the stalls has trefoil headed panels extending about halfway up topped by open spaces divided by uprights that carry the angled book shelf. The rear choir stall has a higher book rest that also forms the backrest for the front row. It has plain lower panels with open upper panels decorated with trefoil heads. All the seating is solid stained wood with long fabric cushions for the choir’s comfort. Chancel Screen
In 1931 W G Player funded the installation of the current rood screen. It is set forward of the chancel arch and has a carved beam decorated by a low carved pediment and an ornate central cross supported on each side by a post with several parallel uprights filling the space between the posts and the shaft of the cross. Below the beam is an ornate decorative cantilever-shaped arrangement of upright and shaped tracery. The whole structure is supported at each end by a stained oak shaft that rises from the floor under the first arch of the north and south aisles, a short length of screen of similar design to the rood; these short sections of screen effectively extend the chancel into the nave. The entire structure is of stained wood. The design and manufacture is attributed to J Rigby Porter. Pulpit
On the north side under the rood screen and at the front edge is the pulpit. It is elevated on two steps that extend eastwards towards the altar and also provides a slightly elevated base for the rear choir stalls. The base of the octagonal pulpit is white painted masonry with a low upper section, also octagonal. Each of the two panel sections has a cinquefoil headed decoration and is finished with medium oak stain. Two brass plaques on the base of the pulpit read:
Reading Desks
Adjacent to the pulpit but set on a lower step and facing south is one of a pair of reading desks; the other is facing north on the south side of the extended chancel. They also have matching decoration with a two panelled front, inset with a trefoil head and the fronts of the narrow reading slopes decorated with carved foliage each side of a cent medallion with the monogram 'IHS'. NaveFont
The font has been dated by Zarnecki (1998) to c.1140-1160. It is assumed to have come from the conventual church of Lenton Priory. By the late 18th century it was located in the church at Old Lenton (now known as the Priory Church of St Anthony) and after a visit John Throsby (1790) observed that 'the font is remarkable, it forms a long square and is very large, the height two feet six inches. In the bad condition it is now in, you may discover some curious labour. On one side is a representation of the crucifixion. In other parts are rows of angelic forms under arches, or rather recesses of the font ... Within it is formed for the priest's arms, to let the child into the water.' At some point after Throsby's visit the churchwardens donated the font to William Stretton of Lenton Priory. It served as a garden ornament for a number of years until the vicar, the Rev George Browne, formally requested its return to the parish and it was installed in Holy Trinity church in 1842. It is said to be one of only five large cuboid fonts of that date known to still exist in England. It measures 2 ft 10 ins x 2 ft 6 ins and is 2 ft 6 ins high. It was originally designed for total immersion baptism, and is still in use today, presumably following the more modern style of baptism. The font has had a number of locations inside the church. Originally it stood on four pedestals in front of the pulpit and reading desk in the chancel. It was then moved to near the west door where it remained until 1904 when W G Player and his wife funded its removal to a position at the west end of the north aisle and had it 'suitably mounted on base steps of marble and oak, and fitted with an oak and wrought iron decorated cover.' A plaque on the west wall was added at the same time which read:
The font has since been moved to the east end of the north aisle. Each of the four sides of the font is carved with a different biblical scene:
Side 1
This elevation is divided into a lower and upper section with the upper having six round arcades each enclosing a standing angel with demi-angels above them, whilst the lower section has five similar arcades with the double section in the centre featuring the Baptism of Christ.
Side 2
The Crucifixion is the subject of this side of the font. Zarnecki (1998) describes the carving as 'an elaborate scene, with a large Christ on the cross in the centre, two censing angels above, Longinus with the spear and the two thieves crucified on T-shaped crosses at the foot of the scene. From the mouth of the good thief emerges his soul in the form of a small child rising to heaven, while the soul of the bad thief disappears into the mouth of hell, symbolised by a dragon's head.'
Side 3
Divided into four compartments by a cross with a circular centre containing a rosette. The two upper compartments portray the raising of Lazarus. The first scene shows Christ at Bethany with Martha on the left and the apostles and the Jews in the right background. The next scene depicts the resurrection of Lazarus with two figures lifting the lid of the sarcophagus. The two lower compartments relate to the Resurrection of Christ: the lefthand section shows the Three Marys at the Sepulchre approaching the tomb (in the righthand compartment). Zarnecki (1998) suggests that 'the arcaded structure surmounted by a dome in the centre, has two objects flanking the dome and these objects are undoubtedly pricket candlesticks' thus implying that 'the arcaded structure is not only the tomb but also an altar' opening up 'the possibility that the scene was inspired by liturgical drama, the Visitatio Sepulchri as described in the Regularis Concordia, the code of observance for English monasteries (c.970) but practiced also very widely on the continent.'
Side 4
The fourth side of the font shows a large 'Maltese' cross of unusual appearance with a large rosette in the centre which often symbolises Christ. Zarnecki assumes the cross is the lignum vitae or Tree of Life. Lectern
An inscription on a brass strip that runs around the top of the shaft states:
Seating
Modern facilitiesClose by the church’s main entrance leading into the north aisle is a modern catering facility, with a purpose-built counter and equipment. Tables and chairs for the users are also in the north aisle. On the opposite side of the church is a similar facility without the catering equipment but providing information etc. OfficeThe west gallery, once the home of the organ and choir, is now used as the church office. |


