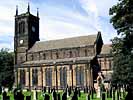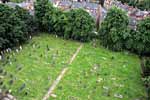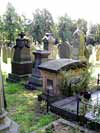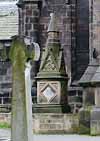 Lenton Lenton
Holy Trinity
Churchyard
The church is surrounded by a very large churchyard with the church building situated close to its northern boundary along Church Street, creating a substantial burial ground on the south side of the church and generous areas to the east and west, with a small area adjacent to the street on the north side.
The original churchyard was extended southwards at some point between 1856 and 1859 after one acre was purchased from the landowner, George Gregory of Harlaxton Manor, Lincolnshire. The new churchyard was consecrated by the Bishop of Lincoln on 7 March 1859. The total cost of the land and building a wall around the area was a total of £1,020.
 The southern section of The southern section of
the churchyard from
the tower |
 The east section of The east section of
the churchyard |
 Monuments Monuments
near the chancel |
Two very striking features of the entire burial ground are the number of graves with very little space between them, and the range of styles and high quality of the grave markers. They range from simple curbs detailing the occupants name etc. to tall, well carved upright Swithland slate headstones, decorated with intricate patterns and ornate stone monuments several feet high displaying crucifixion figures and angels.
Located near the vestry entrance at the east end of the churchyard is one of the larger plots, it is surrounded by iron posts originally linked by iron chains and is dedicated to the Wright family who were instrumental in founding the church. They lived at Lenton Hall which is now part of the University of Nottingham campus. This gives an indication of the original substantial size of the parish of Holy Trinity Lenton.
 Monument near Monument near
the west door |
Located close by the west entrance, there is a tall monument with a squared plinth, supporting a square block of light coloured stone with incised carving forming a lozenge with an inscription, sadly now too badly eroded to read the family name. The spandrels in the corners have leaf carving. Over the inscription block is a high shaft supported on all sides by a triangular edged decoration, infilled with a quatrefoil with a stylised flower centre. The memorial is completed by an octagonal pediment. Several other memorials in the eastern area of the churchyard are also impressively grand, suggesting that some of the parishioners of Holy Trinity in the church’s earlier days were people of considerable means. Many of the memorials date from the 1880s to the 1930s.
An unusual grave marker in the western section commemorates three parishioners, one female and two males, who are stated as buried elsewhere within the churchyard and died during World War I. It is similar in shape to a Commonwealth War Graves Commission memorial and records the details:
COOK – A.M. FLANNERY
W.R.N.S. 9-8-18
RIFLEMAN- W. MOTTISHAW
KINGS ROYAL RIFLE CORPS.
3-1-16
PRIVATE J. STOKES
LEICESTERSHIRE REGT – 12-1916 |
The churchyard is enclosed on all sides.
Northern Boundary
Main entrance, High Church Street, has a low brick wall with stone ridge-back coping surmounted by high round cast iron railings with rounded pediment tops. The pair of wrought iron railing gates leading to the north porch entrance is of the same design.
Eastern Boundary
A short section of wall and railings of the above design leads north to south and is terminated by a pair of gates that originally gave access to the vicarage. They match those leading to the north entrance. The boundary then continues south initially with a low wall topped with iron railings but then changing a brick wall of the same height as the railings.
Southern Boundary
Proceeds west formed by a hedge, before turning south and returning to the low wall and railings format.
Western Boundary
This leads from the low wall and railings on High Church Street continuing with the same format and turning south at a slight angle. It includes another wrought gate giving access to a triangular piece of land that appears to be a small car park. It then changes format to a thick hedge until it meets the south boundary.
The churchyard has a number of mature trees particularly close to the boundaries. It has defined pathways around the church and the grass is reasonably controlled.
|