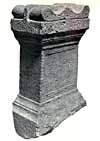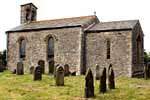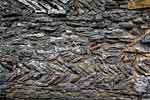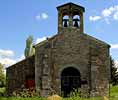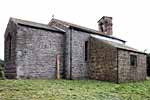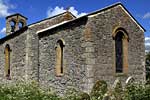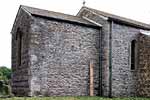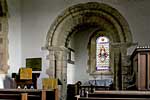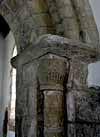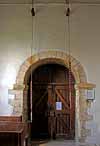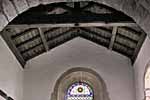For this church:    |
Littleborough St NicholasArchaeology
The building lies adjacent to the Roman settlement which has produced, amongst many other artefacts, two altars. Speculatively, therefore, the original church may have arisen as a result of late Roman Christian conversion. The present building is of a simple two cell plan, though may once have had a west tower, and dates in all probability from the second half of the 11th century. It is highly probable that Roman stratigraphy underlies the church.
The walls of the chancel and nave show some counterpitched (herringbone) masonry with evidence of Roman brick and tile built into them. The chancel is barely 13 feet (4 m) long, the nave only 24 feet (7.3 m). Of particular architectural interest is the sizeable chancel arch incorporating two capitals and two bases, probably from the second half of the 11th century. NaveSouth elevation
The lower two thirds of the wall comprises counterpitched rubble and rough coursed rubble with small inclusions of Roman tile, the upper third is rough-coursed rubble. There are two neo-Norman windows that date from the restoration of 1832; the original entrance doorway was at the west end of this elevation and was replaced by a window at that time. Below the western window is coursed rubble infilling to the former doorway, and remnants of the quoins; the lower course of counterpitched rubble is cut by this former opening indicating it was inserted at a later date than the original wall. The main quoins are plain, squared rubble, laid side alternate, the western quoins appear cruder, and possibly earlier, than the east. There is no plinth. West elevation
All rough coursed rubble with occasional inclusion of Roman tile. Central round-headed doorway of indeterminate date but probably 12th century, with square moulded imposts, possibly a former tower arch (it was also noted in 1612 that the vicar presented the previous churchwardens for failing to have their 'steeple chamber' sufficiently boarded implying the existence of a tower or turret). The doorway is flanked by single buttresses of large ashlar blocks, having three offsets with chamfered plinths. At the apex of the wall is a gabled bellcote with two round-headed, moulded openings, and clearly restored/rebuilt. The north-west quoin is of rough ashlar, laid side alternate. North elevation
Most of the wall is obscured on the exterior by the brick vestry of 1900. The exposed section of wall to the east is similar to the south elevation, two-thirds height counterpitched rubble and the upper third rough-coursed and coursed rubble. The east quoin is rough ashlar, laid side alternate. There is a single round-headed window, clearly rebuilt in the 19th or 20th century. There is no plinth. On the interior a round-headed 19th or 20th century doorway leads from the nave to the vestry extension, and within the vestry the elevation structure matches that exposed on the exterior. East elevationThe small area of nave wall above the chancel roof is all laid as random rubble. ChancelSouth elevation
The character of the wall mirrors that of the nave. There is a single, splayed, round-headed window, much restored but originally of apparently 12th century date with a hood mould and dogtooth. The quoins are of similar character to the nave. There is no plinth. The interior has a blocked opening to the west of the window, perhaps a doorway, or perhaps an internal recess as there no evidence whatsoever for it on the exterior. East elevationThe lower half of the wall comprises counterpitched rubble of good quality and with occasional Roman tile; the upper half is rough coursed rubble. There is a single, central window, 19th century, round-headed, with a hood mould, neo-dogtooth, and mask stops. There is a shallow plinth at the base of the wall. North elevationThe wall has similar characteristics to the east wall. There are no openings and no plinth. Interior
Internally the round-headed chancel arch has two orders of heavy roll moulding and chamfered square imposts. On the west face are single round piers with small incised nook-shaft capitals sitting above a bold astragal with double cable moulding. The sloping part of the capital's necks are decorated with upright leaves of Palmette form. Each of the shafts sits on a plain base of splayed semicircular form. The likely date is the second half of the 11th century. At the west end of the nave the round-headed arch is of simple, square section form. It may represent a former tower arch. Not visible to the eye but discernible by remote sensing is evidence of structure above the arch including a possible former roof line of slightly lower pitch than the present roof. Technical SummaryTimbers and roofsBellframeTwin stone gable frame on west end, Elphick 'A', Pickford Group 9.A. Restored. Scheduled for preservation Grade 3. Walls
Excavations and potential for survival of below-ground archaeologyNo known archaeological excavations have been undertaken. The fabric dates principally from the C11th to 1900. There were major restorations in 1831-2 and 1900. The majority of the early medieval fabric remains throughout, though the windows have largely been renewed. The chancel arch appears to be C11th and there may once have been a west tower as the western entrance has the appearance of a C12th tower arch. The churchyard is trapezoidal in shape with the church positioned roughly centrally; there are burials on all sides though the grave markers have been cleared on the north-east side. The overall potential for the survival of below-ground archaeology in the churchyard is considered to be VERY HIGH comprising medieval construction evidence, burials, and landscaping, with a strong probability of Roman stratigraphy. Below the present interior floors of the church it is considered to be VERY HIGH comprising Roman-C20th stratigraphy with medieval and post-medieval burials. The archaeology of the upstanding fabric throughout is largely early medieval and its archaeological potential is VERY HIGH. Exterior: Burial numbers expected to be average or low. Interior: Stratigraphy under the entire building is likely to be early medieval with later layers. In the body of the church the stratigraphy is likely to be punctuated by medieval and post-medieval burials. |


