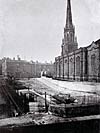For this church:    |
|
Building work |
|
£6,957 7s 4d |
Iron founder |
|
£522 7s 11d |
Plumber/glazer |
|
£377 1s 9d |
Painter |
|
£153 12s 0d |
Ironmongery |
|
£104 8s 0d |
The tower cost £250 and was paid for by Francis Smith of the Nottingham banking family.
The whole site was originally enclosed by a Coxbench stone wall topped by wrought iron railings.
External
 The church, The church,c.1900 |
Holy Trinity was built on a site which sloped west to east. It was traditional aligned. The site was dominated by the square tower, octagonal lantern and high spire. The tower extended well above the height of the nave roof and had a high pinnacle on each of its corners. The parapet wall which topped the tower had ogee-shaped coping stones in common with all the parapet walls of the nave chancel, lower height vestries and entrance porches. The corners of the nave roof were not decorated but the east wall of the chancel had pinnacles matching those on the tower. The roofs were lead-covered.
Five buttresses each extending to the roof parapet supported each of the south and north walls of the nave with a further buttress at each of the east and west corners. The chancel also had a pair of buttresses on each corner but only one in the centre of each of the south and north walls.
Internal
 The interior of the church The interior of the churchlooking east in the 1920s. |
The internal walls were of cement render brick finished with paint. In 1896 the church was completely redecorated at a cost of £330.
A polished wood-faced balcony supported by ten cast iron columns was located on each side of the nave and the west end. Access to the balcony was via a staircase leading from the north-west entrance in the base of the tower. The congregation seated in the balcony adjacent to the chancel arch would not have been able to see the altar or the east window.
Most of the east wall of the nave was occupied at the lofty chancel arch which extended almost the ceiling. No details of the nave ceiling are known but the apex of the east window was almost in contact with the apex of the chancel roof. This ceiling had exposed rafters with longitudinal timbers between forming a squared design.
No information was discovered regarding the flooring.
In 1896 a new flue and furnace were installed to improve the heating, suggesting that the church was heated by solid fuel. The entire heating system was replaced in 1901 at a cost of £215; also in 1896 two gas light standards were donated in memory of Edward Dickenson.
No evidence of any burials within the church was discovered. However, notes made by the late John Severn state that a font was said to have been recovered from under the floor and became the property of the demolition contractor.
Technical Summary
Timbers and roofs
| NAVE | CHANCEL | TOWER | |
| Main | Not known | Rafters and ridge purlin forming square panels, probably plastered between. Probably 1840-1. | Not known |
| S.Aisle | Not known. | n/a | n/a |
| N.Aisle | Not known. | n/a | n/a |
| Other principal | |||
| Other timbers |
Bellframe
Unknown design.
Demolished.
Walls
| NAVE | CHANCEL | TOWER | |
| Plaster covering & date | Plastered, probably 1840-1. | Plastered, probably 1840-1 | Not known |
| Potential for wall paintings | None known previously | None known previously (unless probable Commandment Tables either side of High Altar were painted) |
Excavations and potential for survival of below-ground archaeology
No known modern archaeological excavation has been undertaken on the site of this church.
The entire building was constructed anew in 1840-1 on the site of a refuse tip. The churchyard was roughly square by 1882 but may have formerly been rectangular. The entrances were on the south and north-west sides and there was a path linking the two and surrounding the church. The site of the church has been redeveloped more than once and is largely occupied by modern retail buildings (in 2015).
The overall potential for the survival of below-ground archaeology on the former church site and former churchyard, is considered to be LOW and all evidence of the former church may well be entirely obliterated by modern development.






