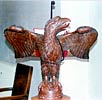For this church:    |
Nottingham Holy TrinityFeatures and Fittings
Few of the many fixtures and fittings originally within the church have been found. At the time the church closed the local press reported that it was planned to transfer most of the interior furnishings to the new Holy Trinity at Clifton. The carved wooden eagle which formed the top of the lectern is still in use there and two oak armchairs are possibly the only survivors. Some other items no longer extant have been identified from church records and photographs Lectern (extant)
Oak armchairs (extant)Two oak chairs located in the chancel. They obviously pre-date its current site. They have plain arms and legs and a wood seat covered by a loose blue cushion. The back rest is panelled with the top rail decorated with shallow carving. This may be the two oak chairs presented to the church in 1904 as part of a memorial to a former vicar, the Rev. T.M. MacDonald. The style of the chairs is contemporary with that period. The following is derived from photographs and other information. Text boardsTwo painted text boards, one on each side of the east window. Text unknown. PulpitThe pulpit is shown located on the south side of nave against chancel arch. It was a high structure on a central octagonal pillar with a panelled top. Each panel is rectangular, inset with a decorative pair of lancets surmounted by a quatrefoil. It appears to have been made of wood. PewsSeating consisted of wooden pews set out to form a central nave, with two side aisles. The pews in the aisles nearest the chancel arch were transverse to allow the congregation to view part of chancel. It is unlikely that sitters nearest the north and south external walls would have been able to see the altar. Total seating was 1,215. LightsIron brackets fixed to the front of the balcony and under it provided light in the nave (post-1920). Gas lighting was installed at some earlier point and replaced by electricity about 1920. Choir stallsThe choir was originally located in the west gallery, moving into the chancel in 1873. ReredosThe reredos was installed in 1904 as part of a memorial to a former vicar the Rev. T.M. MacDonald. It cost one hundred pounds. It appears to have been made of wood with a central panel under a pointed top. The east wall below the window was faced with flat topped wooden panels which may have formed part of the reredos. Reading deskA reading desk was positioned under the chancel arch on the north side. FontNo details. An oak font cover was given to the church in 1930 in memory of Mrs. Ellen Jackson. |







