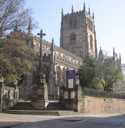For this church:    |
| |||||||||||||||||||||
| To the Glory of God and in loving memory of Alice Lady Danesfort, this panelling is erected by her son Geoffrey Gordon and Sabrina his wife 1931 |
It was designed by Mr M Meredith Williams.
Credence Table
The credence table was the gift of Mr C F Fellows in 1872 to the memory of the late Miss Eliza Coldham.
Reredos
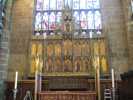 The
current east-end The
current east-endreredos |
The previous reredos, which was of oak, panelled and magnificently ornamented, consisting of an arcade of five arches, in which were placed the Apostles’ Creed, the Lord’s Prayer, the Ten Commandments and various texts, painted in black Roman letters. The present reredos is by Bodley and Garner 1885. The screen was erected by Mr McCulloch of London, decorated by Mr M O Powell of Lincoln, and painted by Messrs Burlison & Grylls, London. The painted panels contain figures and scenes representing our Blessed Lord, His Crucifixion, the Annunciation, the Four Major Prophets, Saint Paulinus, Saint Paul, Saint Peter and Saint Augustine of Canterbury. The hangings and two frontals, were all under the direction of Bodley & Garner of Gray’s Inn Square. On the choir side of the rood screen is the following:
To the honour and Glory of God and in loving memory of Jane his wife, Thomas Hill of Nottingham erected the Reredos and Screen in this church of St Mary the Virgin in the year of our Lord 1885
In 1938 Riddel Posts with angels and frontals, and two wings were added to the Reredos to form a Triptych.
Sedilia
An oak sedilia was erected in 1873. The sedilia was paid for by the amount collected in St Mary’s church, at the consecration of the Bishop Suffragan Mackenzie in 1870. It was made by Nottingham craftsmen Messrs Farmer and Brindley.
Marble Pavement
On the south side of the pavement one of the slabs:
To the Glory of God and as a thank offering for the life and work of John Gray Richardson Priest, Vicar of this parish 1886-1900. Archdeacon of Nottingham 1894-1913. This pavement is given by his son and daughter 1925.
Altar Rails
Carved into the rail are the words:
Remember before God John Gray Richardson sometime vicar of this church these Altar rails were placed here by many friends.
Chancel
marks inscribed in various places
around the church.
Choir Stalls
The choir stalls were part of the 1872 restoration by Sir George Gilbert Scott. The medieval ones were thrown out and reputedly bought in Sneinton Market for £10, by Mr William Henry Wilcockson a banker, refurbished and installed in St Stephen’s Church Sneinton where they remain today. The old oak choir stalls were replaced in 1848, ‘their place is now supplied with a wilderness of beggarly deal boxes’ stated the Nottingham Journal. The 1872 stalls said to be copies of the original ones, they do have the odd green man and other iconography but minus the Misericords. At the east end south side is the bishop’s throne by Bodley 1890. When the old stalls were removed in 1846 an Alabaster sculptured tablet was found face down which was believed to have been there since the Reformation. In 1996 choir stall lighting was introduced. It is dual purpose, electric and oil filled, designed by Christopher Wray Lighting and provided by The Friends of St Mary’s. Some of the lamps have inscriptions dedicated to the donors.
On the back of the Lecturer’s stall are two Latin inscriptions to Canon Morse. In the centre of the north side choir stalls is a plaque to Arthur James Page organist of this church. In the centre of the south side choir stalls is a plaque to Frank Radcliffe Mus. Doc. Organist of this church 1914-1922.
Projecting out over the south choir stalls is the Walker organ loft from the 1912 restoration.
Rood Loft
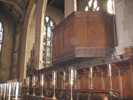 The
Walker organ loft The
Walker organ loftprojecting over the south choir stalls |
The original screen (1467) with rood-loft extended across the east end of both nave and aisles, probably to isolate the nave from the transepts, which would have been used as guild chapels. There was an entrance to this loft from the south newel stairs which can be seen blocked off above the memorial to Thomas Smith in the south aisle. This entrance was also used at a later date as access to the ringing loft. What was suggested to be the former entrances to the loft, west of the tower pillars in the north and south aisles are now thought to be panels which may have held a painting or text. Within both panels are masons’ marks which are similar to others within the church. Looking at the newel stairs there is no way access would have been obtained to the rood loft through these two panels.
In 1885 Bodley and Garner designed the present screen which was erected by Messrs Rattee, of Cambridge. Carved into the wood of the rood screen, choir side is the following:
To the honour and Glory of God and in loving memory of Jane his wife, Thomas Hill of Nottingham erected the Reredos and Screen in this church of St Mary the Virgin in the year of our Lord 1885
Painting, Madonna and Child
 The painting of the Madonna and Child has been identified as the work of the renowned Italian painter Fra Bartolomeo, a Dominican Friar. It was probably painted in about 1510 when the artist was working in Venice. The donor, Mr Thomas Wright, a member of a Nottingham banking family, presented the painting to St Mary’s (the church and burial place of his ancestors) in 1839 as an altar piece. However, when Canon Morse came to St Mary’s as vicar (1864-1884) the painting was in the vestry but was moved temporarily to the vicarage in 1867 during restoration work on the church. The painting was returned to the church on completion of these works and put over the west door. The painting was later moved to the south-east pier of the tower where it remained until it was restored in 2022 and then rehung on the north wall of the chancel.
The painting of the Madonna and Child has been identified as the work of the renowned Italian painter Fra Bartolomeo, a Dominican Friar. It was probably painted in about 1510 when the artist was working in Venice. The donor, Mr Thomas Wright, a member of a Nottingham banking family, presented the painting to St Mary’s (the church and burial place of his ancestors) in 1839 as an altar piece. However, when Canon Morse came to St Mary’s as vicar (1864-1884) the painting was in the vestry but was moved temporarily to the vicarage in 1867 during restoration work on the church. The painting was returned to the church on completion of these works and put over the west door. The painting was later moved to the south-east pier of the tower where it remained until it was restored in 2022 and then rehung on the north wall of the chancel.
Pavement
In front of the altar rails south side:
This chancel pavement was given by Hannah Maude Taylor Thorpe MBE In memory of family connections with this church 1928.
Pelican Lectern
This brass Pelican lectern came from St Catharine’s Church. Its long legs are embedded into the wooden base.
Painted Ceiling
The chancel has a truss roof with arch braces on painted angel corbels. The ceiling was painted in 1965 by Lawrence Bond.
Nave
Pulpit
It is recorded:
Memorand: that in ye year of or Ld 1703: a new Pulpit, Canopy, Reading-Desk & ye 2 Pews adjoining fronting each Ally were erected at ye charge of ye Parish Edw: Clarke, clerk, Vicar. Mr John Bennet & Mr Wm Rippon Chwardens.
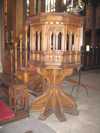 The
present open work oak pulpit was designed by Sir G. Gilbert Scott. A brass
plaque has the following inscription:
The
present open work oak pulpit was designed by Sir G. Gilbert Scott. A brass
plaque has the following inscription:
| This pulpit was the gift of the Church Congress 1871 |
Eagle Lectern
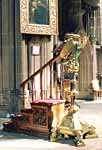 This tall brass lectern with four lion feet has an inscription around the base:
This tall brass lectern with four lion feet has an inscription around the base:
| To the glory of God and in loving memory of Sarah, wife of John Watson, of Beeston, Nottinghamshire; Sarah, his sister; and George Stretton, Captain of the 88th Connaught Rangers, his youngest son. Oct. 22, 1867. |
Around the base are the emblems of the four evangelists.
The lectern, made by F Skidmore & Son, metalworkers, of Coventry, was the gift of John Watson and presented to the church on the occasion of the restoration of St Mary’s by Gilbert Scott, with whom Francis Skidmore had a long working relationship. The church was re-opened on 22 October 1867 with a special service. John’s wife Sarah died in 1837 and his son, Captain Stretton, who served in India, died aged 33 on 10 September 1865 at Galle, Ceylon, while on passage to England.
Book of Remembrance
To the right of the lectern is a book of remembrance in glass topped case with the dedication, ‘Lillian Hindon. Rest Eternal 15th Nov 1961’. Set into the floor beneath this case are some of the encaustic tiles found when the tower pier foundations were made safe.
Painting
A painting beneath the organ and behind the pricket candle stand was painted by Toby Jennings and is taken from a text of St John 19.25 This painting was commissioned by the Friends of St Mary’s 7th July 2002.
Bracket Clock
A clock is on the wall of the north aisle.
Chantry Door
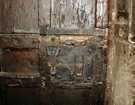 Lock
plate on the Lock
plate on theChantry door |
In the north aisle toward the east end is the fifteenth century Old Chantry Door which led into St James’ Chantry. Above the door is a heavy stone moulding upon which are several masons’ marks; on either side although damaged can be seen the heads thought to be representing King Richard II and his queen Anne of Bohemia. The wooden door is itself ancient.
The lock plate is of interest and has a rosette under the keyhole. On the hasp it has the characteristic square leaf, likely to be German or Flemish.
Council of Women Plaque
In the north transept is a plaque commemorating the founding of the National Council of Women. It reads:
| To commemorate the founding of the National Council of Women of Great Britain 1895, and its Century in 1995. The first Executive Meeting of the Council met in the vestry of this church on 26th October 1895 |
Ukraine Plaque
 On the wall of the north aisle is a plaque erected in thanksgiving for 1000
years of Christianity in the Ukraine. Around the top is an inscription in Cyrillic
characters with two year dates:
On the wall of the north aisle is a plaque erected in thanksgiving for 1000
years of Christianity in the Ukraine. Around the top is an inscription in Cyrillic
characters with two year dates:
ТИСЯЧОЛІТТЯ ХРЕЩЕННЯ УКРАЇНИ
 |
Two regal figures are identified as St Volodymyr the Great and St Olha. Beneath is an English inscription:
| ERECTED IN THANKSGIVING FOR THE MILLENNIUM OF CHRISTIANITY IN UKRAINE BY THE NOTTINGHAM UKRAINE COMMUNITY AND THEIR FRIENDS. JUNE 26TH. 1988 |
Baptistry
In the south-west corner of the nave is the Baptistry. A brass plaque reads as follows:
| The furnishings of this Baptistry were given by the late Elizabeth Burgess Kirk in memory of Kate Burgess Kirk and of herself all communicants of this church 1952 |
Font
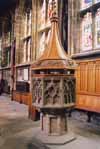 The fifteenth century font shows the same perpendicular style as the rest
of the nave. Its octagonal bowl with lead lining has miniature window tracery
and ogee arches on its faces, it has a panelled stem and stands on two steps.
It has a palindromic Greek inscription:
The fifteenth century font shows the same perpendicular style as the rest
of the nave. Its octagonal bowl with lead lining has miniature window tracery
and ogee arches on its faces, it has a panelled stem and stands on two steps.
It has a palindromic Greek inscription:
NIΨONANOMHM MHMONANOΨIN
which may be translated as: ‘Wash away thy sin, wash not thy face only’ and which is said to have been composed by the Greek Emperor Leo in the ninth century. The oak font canopy was dedicated on Easter Day 1957 and dedicated to the memory of George Boultby a gift from his wife.
Lion & Unicorn
 |
 |
| The lion and unicorn figures | |
‘The Lion and the Unicorn, Supporters of the Royal Arms, with cushion and Crown date back to around 1705 when they were situated on the organ of that time. In 1765 the church was broken into and money taken; the thieves also decorated the Lion and the Unicorn with two of the clergymen’s surplices. The artefacts were later moved to the clergy vestry, but in 1930 the churchwardens had the Lion and the Unicorn placed on individual pedestals either side of the great west door, while the cushion and Crown were placed above the west door. The Supporters and the cushion and Crown were restored in 2025 by MSM (Midland Stonemasonry Ltd.); the work was supported financially by The Friends of St Mary’s.
South Porch Door
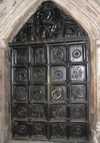 The
south door The
south door |
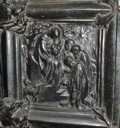 Bronze
panel on Bronze
panel onthe south door |
As you enter the south porch you are faced by a pair of bronze doors. The doors were designed by Henry Wilson 1905 to illustrate the life of Our Lord in its relation with the Holy Mother to whom the church is dedicated. In the tympanum enclosed within a vesica the Holy Mother supports and cherishes the body of Christ, while in the spandrels, on either side, the gates of Life and Death are suggested. On each leaf of the door are five panels illustrating the life of Our Lord.
The dedication over the door is:
| In loving memory of Francis Morse, 1818-1886, Father, Pastor, Friend |
A stained glass window in the sanctuary and a dedication on the back of the Lecturer’s seat are also to Francis Morse.
Prayer Desk
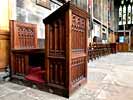 As you enter the church through the south porch there is to the left a prayer
desk and chair with the following dedication:
As you enter the church through the south porch there is to the left a prayer
desk and chair with the following dedication:
TO THE GLORY OF GOD |
Donations Box
This Oak and glass Donations Box was dedicated on Sunday 11th July 1999 at the annual Obit service. It was presented by the Friends of St Mary’s.
Litany Desk
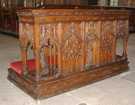 A handsome oak litany desk in front of the Rood Screen is a reminder of Bishop
Were’s charge of the parish (1885-1886) between the incumbencies of Canon
Morse and Archdeacon Richardson.
A handsome oak litany desk in front of the Rood Screen is a reminder of Bishop
Were’s charge of the parish (1885-1886) between the incumbencies of Canon
Morse and Archdeacon Richardson.
Servery
 A fixed servery was installed in the north-west corner of the church in 2024. The servery was constructed using traditional cabinet making techniques. Fascias and exposed framing were constructed from oak and the carved panelling imitates existing timber surrounds in the church. The new facility includes two separate mobile storage units constructed to the same specification as the servery.
A fixed servery was installed in the north-west corner of the church in 2024. The servery was constructed using traditional cabinet making techniques. Fascias and exposed framing were constructed from oak and the carved panelling imitates existing timber surrounds in the church. The new facility includes two separate mobile storage units constructed to the same specification as the servery.
The servery was designed by Peter Rogan, architect, and the work was carried out by MSM (Midland Stonemasonry Ltd).
Internal porch
 An internal porch or vestibule was installed at the west end of the church in 2024. The west doors open into the porch which has glass double swing doors allowing a clear view through the nave to the chancel. The porch has a timber roof and frame and the carving imitates existing timber surrounds in the church.
An internal porch or vestibule was installed at the west end of the church in 2024. The west doors open into the porch which has glass double swing doors allowing a clear view through the nave to the chancel. The porch has a timber roof and frame and the carving imitates existing timber surrounds in the church.
The porch was designed by Peter Rogan, architect, and the work was carried out by MSM (Midland Stonemasonry Ltd).
Guild Chapel
Communion Table
 The
Guild Chapel The
Guild Chapelaltar and panelling |
The Communion table now used in this chapel is the one used during Puritan times. Little notice was taken of it during the 19th century but was recognised during Canon Gordon’s time as Vicar, disguised as a book cupboard by the south door. This chapel in the north transept occupies the site of a medieval chapel. The oak panelling behind this altar was installed 1945. A bronze memorial tablet states ‘In memory of James Hodgkinson who died at sea in the year 1937 and Ethel Beth Georgine Hodgkinson his wife who died 5th December 1942 formerly of this City RIP’. The altar rails were bequeathed by Churchwarden Mr F T Hemming in his memory.
Carving by Peter Ball
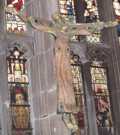 Above the Altar hangs a carving of Christ Crucified by Peter
Ball installed in 1993.
Above the Altar hangs a carving of Christ Crucified by Peter
Ball installed in 1993.
Lady Chapel
This chapel was built in 1912-1913 by Temple Moore on the south side of the Chancel with facilities to house the Walker organ of 1916. The stained glass was reset from the chancel, it has a stone piscina and triple sedilia.
Altar
The Reredos has a painting of Jesus being baptised by John with angels on either side. In the bottom right hand corner is a dedication. ‘To the Glory of God and in memory of his servant Gustav Albert Flersheim this altar is enriched by his widow CNF 1921’. The family also presented the stained glass window at the east end of this chapel.
Aumbry
On the east wall, on the north side of the altar is the Aumbry. The doors for this are of English oak. Below the doors are the badges of the Burma Star Association and of TocH who were both donors. The aumbry was created by Gordon Brown FRSA of the Longdale Craft Centre, Ravenshead and dedicated by the Revd Canon Michael Jackson on the 10th February 1991.
Flower Stand
A flower stand has the following:
| In loving memory of George Henry Lakin 12.6.1912-3.3.1998. Lucia Lakin 4.1.1909-4.2.2000 |
Alabaster Tablet
 On
the south wall of this chapel near to the altar is a sculpted tablet bearing
traces of paint and gilding. It is believed to be fifteenth century Nottingham
alabaster. This tablet was found face down beneath the choir
stalls when removing them in 1846
for roof renovation. It is a well executed bas-relief which represents a Pope,
seated in a canopied and elevated throne, inaugurating a bishop. Beside the
Pope are two cardinals, wearing their hats. The bishop is attended by his apparitor,
bearing the crozier, and the three other attendant figures complete the group.
The tablet is two feet high by one in width.
On
the south wall of this chapel near to the altar is a sculpted tablet bearing
traces of paint and gilding. It is believed to be fifteenth century Nottingham
alabaster. This tablet was found face down beneath the choir
stalls when removing them in 1846
for roof renovation. It is a well executed bas-relief which represents a Pope,
seated in a canopied and elevated throne, inaugurating a bishop. Beside the
Pope are two cardinals, wearing their hats. The bishop is attended by his apparitor,
bearing the crozier, and the three other attendant figures complete the group.
The tablet is two feet high by one in width.
Terracotta Maquette
 A carving of the Prodigal Son, bearing the inscription: “Thou hast
received gifts for men yea for the rebellious also”. The Prodigal Son
by George Tinworth was exhibited at the Royal
Academy in 1875 when it gained great praise from Ruskin. George Tinworth
was born in London in 1843. He joined Messes Doulton & Co of Lambeth in
1867 where he remained till his death in 1913. Most of his work was sculpted
panels for churches.
A carving of the Prodigal Son, bearing the inscription: “Thou hast
received gifts for men yea for the rebellious also”. The Prodigal Son
by George Tinworth was exhibited at the Royal
Academy in 1875 when it gained great praise from Ruskin. George Tinworth
was born in London in 1843. He joined Messes Doulton & Co of Lambeth in
1867 where he remained till his death in 1913. Most of his work was sculpted
panels for churches.
Wooden Screen
Carved into the wood of the screen separating the side chapel from the chancel, “To the glory of God and in memory of George Elmsley Core for many years a resident in this City. This screen is placed by his wife and sons AD MCMXII (1912)”
Organists
At the entrance to the newel stairs up to the organ, is a framed list of organists.
Chapter House
The Chapter House, built in 1890, is by GF Bodley – single storey and with four flat headed windows. It has panelling, a cross-beam ceiling and ashlar south-east corner doorway with a fireplace on the east wall with wooden linen fold decoration above.
A frontal chest was provided by the Friends of St Mary’s in 2001. It was made by Yorkshire cabinet maker Derek Slater in oak and chestnut and is based on designs used in the sacristy at Westminster Abbey. The front is inscribed “St Mary the Virgin Nottingham 2000 A.D.” The doors have hand-carved arum lilies.
North Transept
High School memorial
In celebration of the Quincentenary of the founding of the Free School in St. Mary’s Church by Dame Agnes Mellers, a commemorative plaque was unveiled on 15 June 2013. In addition to commemorating the 500 year association between the school and St. Mary’s, the plaque also symbolises the school’s royal connection from its founding charter under King Henry VIII to the present day.
This plaque is located on the north wall of the north transept. The inscription reads:
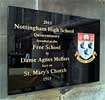
| 2013 Nottingham High School Quincentenary founded as the Free School by Dame Agnes Mellers here in St. Mary’s Church 1513 |
Clergy Vestry
The Clergy Vestry is on the north side of the church. It has an ogee crocketted gable with finial and one four-light traceried window in the north wall. The interior has a scalloped half-dome over the window, 18th century panelling, modillion cornice and in the north-west corner of the room a fireplace with a cartouche panelled chimney with centre painting. The south wall of the Vestry is fitted with vestment cupboards with panelled doors.
Tower
The tower is praised by Dr Allen who remarks that it is:
... remarkable in possessing in its upper story groups of windows so similar to those of the West Mendip group in Somerset that direct imitation seems certain. The chief difference is that here the groups are of four windows whereas in Somerset they are of three: in both cases the outer two windows are blind.
The late George G Pace CVO, FRIBA, FSA, sometime consultant architect at St Mary’s, believed that:
The influence of the Somerset tower type along the limestone belt across England and ending in East Yorkshire is well known, and strengthened by Bishop Skirlaugh of Wells and Durham, with his tower building enthusiasm.
The tower is believed to have been completed during the early years of the reign of Henry VII. It could not have been built to its full height until the chancel walls were built so as to form abutments for its arches. The walls of the tower are four feet in average thickness, the tower is thirty feet square at the top, within the walls, and the height from the floor to battlements is 115 feet. Even with the chancel walls as a stay in one direction, the effect of the thrust of such an enormous weight on the tower arches is apparent with the crushed and distorted eastern wall of the transepts and this despite the fact that a strong ‘relieving’ or ‘discharging’ arch was formed in each face of the tower just above the roof line, with the idea of reducing the thrust and throwing the weight direct on to the four enormous tower-piers, which are no less than 7½ft in diameter.
In 1643 Colonel Hutchinson (the famous Governor of Nottingham Castle) requisitioned the commanding outlook from the tower for military purposes. One Sunday under cover of attending divine service at St Mary’s, he remained until the conclusion, and ascended the tower, to take a view of the works at the Trent Bridge in possession of the enemy, no one being privy to his design but Hooper, his engineer, who accompanied him. This was done furtherance of a scheme that culminated in the recapture of the bridge.


