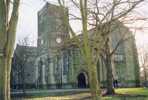For this church:    |
| ||||||||||||||||
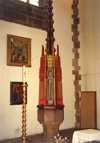 The
font and font cover The
font and font cover |
It is hexagonal in shape, with a round bowl cut into the head. The decoration is minimal having only a four-petal flower carved on each of the canted surfaces of the head block. Sketches made about 1800 indicate a completely plain font of the same general shape and dimensions. It may be that artist then decided to record only the outline, omitting the details, or that the decoration was added at a later time. Whichever is the case, the font must have been moved each time a new church was built.
Font cover
Designed in the 15th century East Anglian style, the font cover rises to an impressive height, terminating level with the sill of the west window. The hexagonal shape of the font is replicated in the cover and into the two-stage spire above it. Made from oak, the lower spire is extensively pierced and decorated in red, blue and gold. Rising from this, the second stage continues, less ornate but in direct proportion. The cover is inscribed ‘To the Glory Of God’ ‘In Memory of Francis Herbert Pratt Churchwarden 1902-1935’.
 Stoup
Stoup
Set to the right of the west door is a carved marble holy water stoup.
Stations of the Cross
Around the walls of the chancel are the Stations of the Cross. The fourteen tablets were designed and presented to the church by the Kilburn Nuns in 1926/7. Originally they were without colour; this was added in 1945. The original cost was 60 guineas (£63). The 1945 decorating cost £50.
Figures
At the time of this research the church was host to many more statues than it usually houses, due to the removal and relocation of the contents of nearby St Matthias’ Church, which has recently been closed. The four statues normally in the church are:
 |
 |
| Two statues, each depicting St Stephen |
|
St Stephen
Located by the chancel screen it is coloured and gilded, and is a copy of one in Henry VII’s Chapel Westminster Abbey.
St Francis of Assisi
This is a copy of the original in the church of S Maria degli Angeli in Assisi Italy. It was purchased by Father Thomas in 1926 during his pilgrimage to the town to celebrate the seventh centenary of the martyr’s death.
St Alban
Originally in the church dedicated to St Alban, a daughter church of St Stephen’s and now rejoined with it after closure and transfer to the Greek Orthodox Church some years ago.
St Stephen
A carved stone figure on the arch near St George’s Chapel is attached to the church fabric.

The Lady Chapel
Located in the South transept, the altar dates from 1892, when it cost £250; the oak reredos being added in 1937. The reredos is of considerable height with three recessed panels each framing a plain carved oak figure. The Virgin Mary is in the central position, with Isaiah on one side and John the Baptist on the other. Each panel has carved flower bosses raised on the mouldings between the uprights of the frame and the panels. The bosses are all gilded. To draw focus to the centre panel, the moulding between the bosses is painted light blue. The panels are surmounted by a pediment extending both forward and to each side, and finished with an ornately pierced fret, and the more liberal use of gilding, The main finish of the reredos is, however, plain medium oak which allows the natural beauty of the wood to be sustained.
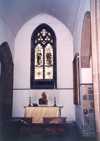 Chapel
of St Anthony of Padua
Chapel
of St Anthony of Padua
Situated on the South wall adjacent to the Lady Chapel is a small chapel with a simple altar which began life as a side-board before being used as an altar in nearby St Matthias’ Church, during a reconstruction of that church in the 1950s. It was later transferred to St Alban’s Church and eventually to St Stephen’s. The chapel has never been formally dedicated to St Anthony. During Father Thompson’s incumbency a carpet, given in memory of Father Tyson, was placed in front of the altar; chairs were repositioned to face the altar and it was used regularly to celebrate mass.
 St
George’s Chapel
St
George’s Chapel
Occupying virtually the whole of the North transept, St George’s chapel is a richly coloured part of the church. Installed in 1927 in memory of Mr William Tew, it has a reredos and panelling designed by Mr C G Hare ( Bodley and Hare) who designed and renovated the church in 1909/1912. It is set against the east wall of the transept, and is based on an oak and gilded altar, which has three square front panels. The central one depicts the Madonna and Child, set on a shield with a blue background within a circle. On the right panel is a shield bearing the cross of St George, and on the left a similar shield bearing the cross of St Alban. Each of the panels has floral carving and gilded spandrels in each corner framing the circles. A small shield on the left side of the altar bears the initials WT acknowledging William Tew; one the right is a similar one with the initials ET, for Edward Tew his brother.
The reredos also has three panels in its first section. These are narrower than the altar panels, but curved side panels extend it to almost the same width. The head of each panel is decorated with gilded blind fret, as are the spandrels set in the side panels. Above these panels is a high central niche from which the carved figure of St George, in full armour with sword in the mouth of the dragon, dominates the chapel. A blue background compliments the painted figure. The complete scene is set within highly decorated gilded, carved quadrants on each side and above. Gilded fretwork above the statue crowns the niche. The addition of a low pediment with a finial on each side completes the central panel. On the sides of the central feature flat panels extend to the width of the altar; each panel is horizontally divided into three with applied moulding. An oval decoration in blue and gold is in the centre of every panel with a six-pointed star in each corner. The background to the reredos is painted a rich crimson, setting off the gold and blue. The inscription is ‘Ad Dei Gloriam MCMXXVII’
The east wall and part of the north wall of the chapel are also panelled to a height of two metres to compliment the reredos. This is decorated in the same colours, crimson, blue and gold. It was not installed as part of the original design because contemporary photographs show plain walls. The side panels were added in 1931.
An illuminated Triptych designed by Hare is set on the north wall of the chapel (War Memorial).
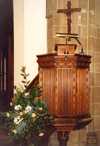 Pulpit
Pulpit
Located on the south side of the nave, the pulpit is comparatively small and plain. It sits on a single central round pillar. Like many features in the church it is hexagonal in shape, with the faces of the six panels decorated by linen-fold carving, topped by pediment enhanced by carved four-petal flowers. The construction is of oak throughout.
A crucifix carved in Spanish walnut is attached to the stone pillar adjacent to the pulpit.
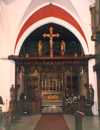 The
chancel screen The
chancel screenand rood |
Chancel screen
The chancel screen was erected in 1878 as a memorial to the Revd Whyatt, and remained in place when the new chancel was built in 1909. It is constructed entirely of oak, with three tall sections each side of the central opening. Each of the three panels rising from the floor has plain infilling and is divided into two, to a height of approximately one metre. Above this shafts rise to the level just below the bottom of the transept arch, where they are linked by trefoil headed tracery. Further height is added by a forward curving pediment of plain panels capped by a fretted up-stand. It is believed that the additional height was added at a later date, possibly the 1909 rebuild.
Rood
In keeping with much of the church, the rood figures are painted in red, blue and green with heavy gilding. It was originally set on a beam which can still be seen from the chancel. It is in the style of the 15th century, and was designed by Edwin Truman, an architect who also designed a low iron screen set on a wall, with gates as the entrance to the chancel of the previous church. The wall and gates were removed in the 1909 rebuild.
Church seating
The Church seating is simple beech-wood chairs in rows facing the chancel. Those in St Anthony’s Chapel face that altar (south).
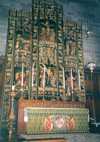 The
high altar The
high altarand reredos |
High altar and Reredos
The altar is of plain oak with a marble top. It has a backboard extended above the marble top and is carved with seven five-petal flowers linked by a zigzag line creating triangular spaces which have also been filled with floral carving. This is probably one of the most ornate and colourful examples of a reredos in the area. It was designed by Bodley in 1909, in the German 15th century style, and carved by the Barvarian woodworkers at Oberammergau. Before being installed into the church it was exhibited at the Royal Academy in London. It is of impressive dimensions covering most of the east wall. The design summarises the life of Christ in six scenes: the Annunciation, Visit of the Magi, Christ’s Baptism, Resurrection and Ascension.
The remaining lower area of the east wall is covered by a double row of oak panels on each side of the reredos, decorated with carved trefoils at the top surmounted by a low pierced pediment enhancing the detail of the centre piece.
A single sanctuary lamp hangs in front of the altar.
 Choir
stalls
Choir
stalls
The aged oak choir stalls are late medieval. They were installed in St Mary’s Church Nottingham, from where they were removed about 1848 as part of that church’s restoration. A local banker, Mr W H Wilcockson, who was also the organist at St Stephen’s purchased them for ten shillings, and gave them to the church. They were altered to form “return stalls” when the present chancel was built in 1909. Two versions of Mr Wilcockson’s purchase are recorded. One is that he saw them for sale in the local Sneinton Market, the other that he spotted them on a pile of builders’ rubbish in St Mary’s Churchyard. The importance of these choir stalls is not only their provenance, but also the medieval misericords which, when raised, reveal carved figures of:
 a monkey hold a
begging cup
a monkey hold a
begging cup
 a rat riding a
hound and blowing a hunting horn
a rat riding a
hound and blowing a hunting horn
 a goat licking
its back
a goat licking
its back
 a “green man”
a “green man”
 a lion
a lion
 a unicorn
a unicorn
 a cat with a rat
or mouse in its mouth
a cat with a rat
or mouse in its mouth
 a human head with
curled beard and hair
a human head with
curled beard and hair
| Some of the Carvings on the Misericords | ||
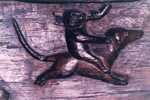 |
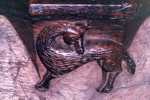 |
 |
 |
 |
 |
The newer lighter oak choir stalls in front of the above have fixed bench seats and open fronts. Each section is divided into two with a central moulded spine rising two thirds the height of the stall, forming two interconnecting arches and trefoil pierced tracery within a single arch. The spandrels are in-filled with carved flowers and foliage but each of the four sections which make up the front stalls has different flowers. The decoration on both sets of front stalls is matching.
At the rear of the choir stalls oak panelling covers the walls. It is finished with a carved pediment of alternate blank shields and leaves. The panelling is plain with arches at the top. Whilst the carved spandrels on the right hand side of the chancel contain only simple, mainly floral decoration, those on the left contain a variety of figures, including dragons, a horse and a mermaid.


