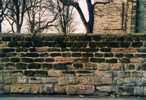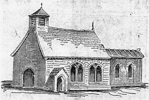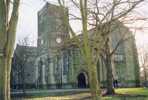For this church:    |
| ||||||||||||||||||||||||||||||
 East
churchyard wall, East
churchyard wall,possibly containing stone from the medieval church |
At about the time of the great storm the living was worth £12 a year, under the patronage of the Duke of Kingston, whose descendants, the Earls Manvers, held the advowson until they passed it to the Bishop of Southwell in 1955, who eventually passed it to Her Majesty Queen Elizabeth II.
The second church was built in 1790, also located in the southeast corner of the site. This also was of stone, which was again used to repair the boundary walls when the church was demolished. It was the same size as the medieval church, being built on the same foundations. It was soon found not to be large enough (40' long and 21' wide) for the growing numbers moving into the area at the time, and survived only until 1810. Brick was used to construct the third church, which had a nave with small low windows set into buttressed walls with castellated copings. The tower was decorated with pinnacles and castellation. The chancel had a lower profile than the nave and was also narrower, with a single three light window set into the east wall. Pinnacles also adorned each corner of the main building and the chancel extension. The location of this building has not been identified, but it was said to be to the east of the present church. It was opened on 28th October 1810 with seating for two hundred and sixty-nine. At that time the population of Sneinton was about seven thousand.
In 1838 the Revd Whyatt, at that time the incumbent curate (vicar from 1866), engaged one of the most prestigious firms of church architects of the period to design a new, much larger church. The firm was Rickman and Hussey. On 3rd April 1838 the Earl Manvers laid the foundation stone of the larger building. The dimensions of the building were 120 feet long and 30 feet wide. It was cruciform in shape and very much in the Gothic Revival Early English style. Like its predecessor it too had pinnacles decorating its tall square tower, which incorporated a clock with faces on two elevations. The tall narrow lancet windows, filled with dark stained glass, gave little natural light. The choir were located in a gallery at the west end of the church, whilst school children had seating in the chancel. In total it had seating for a congregation of 1200, with 800 of the seats ‘free-sittings’. The cost of this church was £4751 4s 0d. A total of £4780 19s 10d had been raised before it was completed. The Bishop of Lincoln consecrated the church on 26th September 1839, Sneinton being part of the diocese of Lincoln at that time. The church was designed by local architect William Surplice. Pevsner states that, according to T C Hine, this was the first example of pure Gothic architecture in Nottinghamshire.
The Religious Census taken in 1851 records that the parish population was 8440. The seating in the church appears to have been reduced to 1000 with only 600 free places. The congregation figures were recorded as:
| Usual number of attendants | Morning | Afternoon | Evening | |||
| General congregation | 300 | --- | 400 | |||
| Sunday scholars | 250 | --- | --- |
The Reverend Whyatt was also a curate at St Mary’s Church in Nottingham’s Lace Market, before being appointed the first vicar of St Stephen’s with its own parish in 1866. He was a reforming clergyman who supported ‘High Church practices’. He introduced a surpliced choir to St Mary’s Church in 1831, and moved the choir into the chancel where they sang, rather than said, Matins. During his incumbency he had a vicarage built opposite the church in 1843 (costs £2000) and a new day school. (Day schools were started in Sneinton in 1837.) He was eventually made a Canon of Lincoln Cathedral before retiring in 1868.
Whilst the Revd Whyatt was an adherent of Newman and Tractarianism, his successor, the Revd Vernon Wollaston Hutton, was very much of the Anglo-Catholic School. Hutton did not make any changes to the church building, but he did influence the church in many ways. St Stephen’s at this time always had at least two curates; mostly staying for about two years each. They all lived in the nearby vicarage with the Revd Hutton before moving onto their own parishes. At least five of his curates eventually become Canons. Hutton, himself, was a prolific author of both tracts and books for national publication.
The Revd Hutton did not neglect his parish duties. On his arrival in 1868 only 93 communicants attended Easter Communion; in 1873, 372 were present. Early Said Mass was introduced on Sundays plus daily Matins and Evensong, with Sung Mass on the first and third Sunday of each month. He also built new day schools next to the vicarage in 1877 and followed this immediately by promoting the provision of a church institute to be built on ground to the west of the church. This aim was realised in 1880 when the building was opened. It offered many facilities including a free library, a games room, drama and art societies and many others much-valued in a community where very little social activity, apart from the public houses, existed. Both these buildings survived and were in use until the council demolition programmes of the 1960s.
With the continuing growth of the local community the Revd Hutton was the major influence and a substantial contributor to the development of three new parishes adjacent to St Stephen’s each with its own church. St Alban’s on Bond Street, only a few minutes walk to the west of St Stephen’s, was opened first in 1881 in an iron mission church with a seating capacity of 300 and then in 1886/7 in a new building also seating 300. It was designed entirely by Bodley. St Matthias’ was built in 1867/69 on a green field site later called St Matthias Road in the north-west of the parish. St Christopher’s built in 1886 was initially a 400 seat iron mission church costing £200 situated on Meadow Lane to the south of St Stephen’s later moving in 1910 to a permanent building on Colwick Road.
During this very busy incumbency, the Revd Hutton also witnessed the installation of the Rood (still in-situ) and a low choir screen with iron gates (removed 1909) designed by J E Truman an architect and lay preacher (later Canon Truman). In 1868 he introduced the parish magazine and in 1874 an elected church council, some 50 years before it became a legal requirement. On 7th February 1881 the Revd Hutton was made a Canon of Lincoln Cathedral. He continued to serve at St Stephen’s until he retired in 1884 to the family living of Spridlington, where he died in 1887.
Pictures of the Earlier Incarnations of St Stephen’s Church |
|||
 Before
1790 Before
1790 |
 From
1790 to 1810 (picture From
1790 to 1810 (picturefrom Thoroton’s History of Nottinghamshire) |
 From
1810 to 1839 From
1810 to 1839 |
 From
1839 to 1909 From
1839 to 1909 |
The construction of the present church began in 1908 with the appointment of another firm of important church architects, Messrs Bodley and Hare. It was originally planned to completely rebuild the church, but the cost was thought to be too high, even though the incumbent the Fr. Dalrymple, a son of the Earl of Stair, contributed much of his own money to the project. One of the changes made was to incorporate the existing 1839 Rickman tower into the design making a considerable saving. Bodley and Hare’s plans were based on 15th century German Gothic designs. Pevsner attributes most of the design to Hare. To contrast the comparative plainness of the building fabric, extensive use of carving and colour, mainly crimson, green and blue, with ample gilding was incorporated. The ornate high altar reredos was designed by Bodley and made in Oberammergau. This first phase the chancel was completed in 1909 at a cost of about £4000, and blessed by Sir Edwin Hoskins, Bishop of Southwell, on 12 September of that year. Work on the nave then followed with the new building being constructed around the old one, which was then demolished without interrupting the use of the church. Part of the walls of the transepts was also incorporated into the new building. The final rededication of the building took place on 11th August 1912.
In May 1941 the church was damaged during a German air raid. One 500lb bomb fell into the churchyard but failed to explode, and had to be excavated from a depth of 12 feet. Another bomb damaged the windows and fabric of the south transept which was not fully repaired until 1946. Incendiary bombs also started fires on the roof of the same transept which were extinguished by the vicar of the time, Fr Thomas.
In the late 1960s St Alban’s church was closed and the parish rejoined with St Stephen’s. More recently St Matthias’ church also closed, and the parish is now known as St Stephen with St Matthias.






