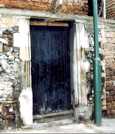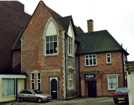For this church:    |
Nottingham St MatthewArchaeology
In 1854 when the land to build St Matthew’s church was purchased, it was a green-field site close to the then north-western boundary of the town and the adjoining the village of Radford. It was an elevated piece of land with the north elevation on Upper Talbot Street much higher than the south side on Wollaton Street, which necessitated the construction of a retaining wall on the Wollaton Street elevation. This is extant and about twenty feet high, built from local Bulwell stone. It is pierced by a gated doorway at street level that gives access to a flat area with two ascending sets of Yorkstone steps, one on the left leading to the original church site, and one to the right to the former school buildings, which are extant, currently being used by the Christian Centre who occupy a new building, on opposite side of Talbot Street. The old school building, much extended over the years, is now designated InSpire, and is predominantly used as a prayer room. The Christian Centre is associated with the Assemblies of God. After the demolition of St Matthew’s the site was purchased by a motor car dealership who built new showrooms, service bays and parking facilities. Car dealers occupied the site until a few years ago. After a period of neglect and dereliction it is now currently in the hands of the Christian Centre who use it for vehicle parking. The former car showrooms and other buildings remain boarded up and unused, but plans for their use are being considered. The design for St Matthew’s was entrusted to Henry Roberts of London (1803-1876). Roberts was an American architect of British extraction, apprenticed to Charles Fowler before setting up his own practice in 1830. Roberts was a passionate supporter of the movement to improve the standard of dwellings for the working class and wrote several books on that subject, as well as designing what he considered to be model dwellings for the working class. A housing estate built for that purpose by Roberts in Windsor, Berkshire (1852) is extant. His design for the church appeared as a lithograph in the Ecclesiologist 1854. The commentary was not complimentary. The building was described as “of little merit” being a First Pointed building with clerestoried nave, lean-to aisles not extending to the west end: a western gallery, pseudo-transepts, a tower with an octagonal broached spire. Another small square tower with an octagonal turret and with a small door was at the corner of the north west aisle. Access to the church was through a door in the base of the north wall of the tower which was set between the chancel and the north aisle. An internal arch or door in the west wall of the tower then gave access to the east end of north aisle and nave. In the base of the smaller west end tower was another door which led to the west gallery and the free seats. Of the fabric of the building we cannot be certain. As the retaining wall on Wollaton Street is built of Bulwell stone which was easily available locally, it is likely that this was also used for the main building. The substrata of the site is Nottingham sandstone, outcrops of which can still be seen nearby. There is no record of any previous occupation of the site, but man-made underground caves are known to exist at the lower end of both Wollaton and Talbot Streets. The spires of both the towers appear to have been constructed of stone, whilst slate seems the most likely material for the other roofs. All the corners were buttressed and there were tapering buttresses between the windows along the walls of both the north and south aisles. At the foundation stone laying ceremony several items were placed in a lead canister and buried under the stone. These included a sample of Nottingham Lace and coins of the period, they were recovered during the demolition in 1956. The foundation stone was not part of the structure but used as the base for the font. Both were removed to serve the same purpose at the new church were they remain today. Although the 1854 lithograph depicts the church set back from the street with a wide path leading through a churchyard with grave markers this was not how the building was positioned. There was no burial ground, the north transept being set very close to the street boundary wall. This wall was quite low topped with shaped coping stones and surmounted by wrought iron railings. A stone-framed entrance was located opposite the west gallery access. This entrance appears to be the same design as that extant on Wollaton Street. Henry Roberts did not supervise the building work, choosing to employ a local architect by the name of Jalland for that purpose. The building contractor was also local, James E Hall. We have only scant evidence of the internal arrangements. This has been gathered from the few photographs, the original lithograph and newspaper cutting produced at the opening of the church and later at its closure. The chancel is shown as narrower than the nave with a slightly lower roof. The chancel and nave were the same width with the chancel arch appearing to be about the same height as those in the nave arcade. Not having a clear longitudinal image of the interior it can only be assumed from the number and positioning of the external buttresses that there were four bays in the nave. Of the western gallery we only know that it was accessed from the north-western corner of the nave with a staircase set within the square tower shown at that point. It was said to extend along both aisles. The external doorway in the same tower was perhaps a separate entrance to the free seats which were located there. Originally the organ was also in the gallery. Eventually school rooms, extant but much altered, were added to the east end of the site and a verger’s house, the location of which has not been established. It was probably between the west end of the church and the vicarage which is extant now numbering 89-91 Talbot Street. This is currently used for office accommodation. |









