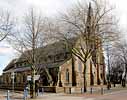 Nottingham Nottingham
St Saviour
Archaeology
The building of St. Saviour’s Church on Arkwright Street in the southern part of Nottingham, known as the Meadows, commenced in 1863. The district took its name from the natural topography of the site, being part of low-lying meadow land prone to flooding by the River Trent, flowing by at the most southern point where it separated the town of Nottingham from the rural but developing township of West Bridgford. Arkwright Street was designed to be a major link between the two developments.
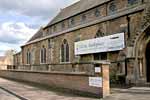 Decorated-style windows on Decorated-style windows on
the north side
of the church |
The church was designed by local architect R. C. Sutton in the Decorated Gothic style with the main structure of local Bulwell stone laid in regular courses enhanced by the plentiful use of Ancaster stone to frame the windows, doors, corners and buttress copings. Originally it was designed to accommodate 731 sittings but the completed building accommodated only 550. Notes suggest that a balcony was originally included. John Barker of Arkwright Street was the builder and the final cost was £3,100.
Although St. Saviour’s is an impressive building in both size and design it sits on a very modest piece of land. The west end is separated from the passing traffic by only a low wall, a few feet away, as is the north boundary, but it encloses a wider area of land currently tended as a garden which has recently planted trees and shrubs. Both walls were original topped by wrought iron railings. There is no evidence of burials or external memorials on the site.
The church has a chancel with clerestory, nave, north and south aisles, south porch and a three stage tower 110 feet high. St. Saviour’s is liturgically correctly aligned east-west with the west entrance doors set into the base of the tower on the south-west corner of the building directly on Arkwright Street. Another entrance with a low porch is located on the north side, also directly on the street (formerly St. Saviour’s Street). At the east end of the church is an area of rough land used as a car park, which gives access to the parish office (built as the parish room in 1893) located in a building at the south-east corner of the church. A substantial area of land was attached to the south side of St. Saviour’s which over time has been used to provide a site for a vicarage on the south side of the church leading off Arkwright Street, whilst St. Saviour’s School was erected on the major part of the site behind the vicarage. Some of these older buildings are extant with the addition of other more modern building used for community purposes.
The foundation stone is set in the west wall and reads:

IHS
THE FOUNDATION STONE OF THIS CHURCH WAS LAID
SEP. 28 1863
BY JOHN LORD BISHOP OF LINCOLN
LAUS DEO |
All the roofs are clad with slate including the tower, which has six sections joined by lead covered rolls plus broaches one at each corner of the tower base; lucernes are set into three of the main tower roof sections.
In 1955 the spire was heavily restored and repaired at a cost of £2,000.
Interior
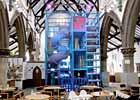 Nave interior Nave interior
looking west |
 Carved head Carved head
on south arcde |
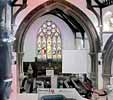 The chancel arch The chancel arch
looking east |
 Chancel arch Chancel arch
respond |
The nave has five-bay arcades with octagonal piers and chamfered arches with polychrome brick bands and hood moulds. Between the intersection of each arch is a carved head, the brickwork over the arches is cement rendered and painted white.
The moulded chancel arch has a blue brick band and hood mould and responds. The lower part of the responds are formed of three round shafts with capitals decorated with foliage.
Walls
All walls are cement rendered and painted white.
Ceilings
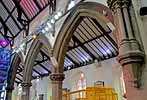 North aisle roof North aisle roof |
The north and south aisles have lean-to roofs with painted plasterwork between exposed stained wooden rafters. A support rafter is located half way along alternate rafters braced to a corbelled post on the exterior facing nave arcade wall; within the triangle formed by this arrangement is a large trefoil.
The nave has an arched brace roof of stained timber with white painted plaster between.
The chancel is as the nave but with additional bracing.
Floors
All the floors are now covered with carpet but records show that in 1887 the chancel floor was re-laid with encaustic tiles, and in 1964 the central aisle was likewise replaced.
In 1999 some of the nave pews were removed to remodel the nave for more community use. All the seating has been replaced by chairs and upholstery. Currently, the nave is mainly filled with play equipment plus a kitchen, catering and socialising facilities. The chancel is not in use and is accessible only if a barrier is removed.
Technical Summary
Timbers and roofs
|
NAVE |
CHANCEL |
TOWER |
| Main |
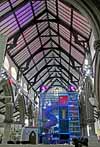
Principal rafters with curved braces and collars, all 1864. |

Principal rafters with curved braces and hammerbeams, all 1864. |
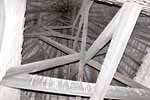
Slate-covered wooden spire of 1864. |
| S.Aisle |
Lean-to with central purlin and wooden wall shafts, and quatrefoil bracing on arcade side, all 1864. |
Vestry with hidden roof above modern, flat ceiling. |
|
| N.Aisle |
Lean-to with central purlin and wooden wall shafts, and quatrefoil bracing on arcade side, all 1864. |
n/a |
|
| Other principal |
North porch: simple braces with flat ceiling above concealing roof structure,1864. |
|
Stair turret head at first floor level terminates in conical dome with principal rafter and common rafter support, slated to steep pitch. Probably 1864 with 1955 repair. |
| Other timbers |
|
|
|
Bellframe
Single bell in S.W. tower, one pit wooden frame, hybrid form Elphick 'Z', Pickford Group 6.A. but with braces bolted into sides of head; no sills, heads fixed into side walls and braces to floor. 1955.
Not scheduled for preservation Grade 4.
Walls
|
NAVE |
CHANCEL |
TOWER |
| Plaster covering & date |
Plastered and painted, 1864 and later. |
All plastered and painted 1864 and later. |
Ground floor plastered and painted 1864 and later. |
| Potential for wall paintings |
Stencil decoration possible but no visible evidence. |
Stencil decoration possible but no visible evidence. |
Unlikley. |
Excavations and potential for survival of below-ground archaeology
There have been no known archaeological excavations.
The fabric of the entire building dates to 1863-4, with a parish room adjacent of 1893. There was an exterior restoration in 1949 and substantial repair/rebuilding work from 1955 to the spire. Prior to construction the land was open space and was meadow land before the C19th development of the area.
The churchyard is small and narrowly confined to the perimeter of the building, there is a small car park at the east side with hard standing. There are no burials.
The overall potential for the survival of below-ground archaeology in the churchyard is considered to be LOW comprising evidence from the 1863-4 building phase with some 1893 disturbance, and unlikely to have any other significant deposits. Below the present interior floors of the church it is considered to be LOW comprising mainly stratigraphy from the 1863-4 construction. The archaeology of the upstanding fabric in the body of the church is largely of a single period, 1863-4, and its archaeological potential as representative of this date is MODERATE-HIGH.
Exterior: No burials, C19th construction evidence only likely.
Interior: Stratigraphy almost exclusively 1863-4 and 1893.
|