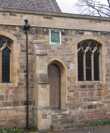 Stapleford Stapleford
St Helen
Archaeology
The oldest part of the church appears to be the lower part of the tower which dates from the 13th century. The upper part of the tower dates from the 14th century. There is much evidence of repair. The lower part of the tower contains a small lancet window on the south. There is a west door which has been restored but retains its hood mould. The tower has clasp buttresses, plinth and string course. In the upper part of the tower there are four 14th century double lancet windows. The tower is crenellated. The spire was added in the 15th century.
Inside the church the nave dates from the late 13th century. There are three bays to the north and the south with octagonal piers with simply moulded bases and capitals. The roof dates from 1878 re-using beams from the earlier roof. The south aisle dates from the 13th century, whilst the north aisle was rebuilt in 1878. The east end of the north aisle has a partially blocked 13th century arch. The clerestory was crenellated in 1876.
 South-east corner South-east corner
showing priest’s
door and sundial |
The chancel was much rebuilt in 1878 and is entered by an early 14th century style arch.
The memorial chapel is by Sir Thomas Graham Jackson and was constructed at the east end of the south aisle in 1923. A sundial dating from 1679 inscribed “Vigilia Oraque” has been reset into the south wall of the chapel.
The south porch dates from 1785, altered in 1878. The inner doorway is 13th century.
The main gates of the church are of cast and wrought iron designed by the eminent architect John Shaw Jr. The gates were originally at Wellington College, Berks and were brought to Stapleford in 1922.
| 


 South-east corner
South-east corner Revealed below
Revealed below





