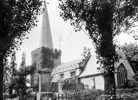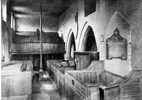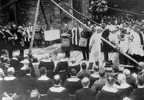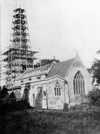 Stapleford Stapleford
St Helen
History
The first mention of a church in Stapleford is in the Domesday Survey of 1086 although this is not, of course, the present church which only dates from 1250-1300.
The church was given to the prior of Newstead by Lady Avicia of Stapleford some time after 1170. It is not known what she gave but clearly some income streams were left in Stapleford because in 1229 Archbishop Gray sanctioned the full appropriation of the church and passed it over to Newstead in order to improve the priory’s income. After this date Newstead became entitled to all the income of the church.
Stapleford was under the pastoral oversight of the prior and canons of Newstead until 1536. We do not have much evidence of those who came to Stapleford although Thoroton does record an inscription on a gravestone in the chancel of “John, chaplain of this church for 48 years who died on the 7th November 1438.”
During this period, when the church was the property of Newstead, the present building was commenced. The lower part of the tower is probably the earliest part of the building having been built in the 13th century and raised in the 14th century. The spire was added in the 15th century. The nave dates from the 13th century. The clerestory dates from the early 16th century and the battlements were added in 1876. The north aisle wall was rebuilt in 1878.
In 1322 Alicia de Palmer endowed a chantry in Stapleford. Such alienation in mortmain was illegal without the permission of the King. However, she had already obtained this permission from Edward II on the 16th November 1320:
Licence for the alienation in mortmain by Alice la Palmere of Notyngham of 5 messuages and 5 bovates of land in Barton and Stapelford to a chaplain celebrating divine service daily in the church of
St. Helen, Stapelford, for the souls of Hugh de Stapelford, of herself and her ancestors and of all the faithful departed
She had paid the fee to the King of 20s.
Alice and her husband were prominent citizens of Nottingham. The idea of a chantry was to pray for the souls of the dead. Some of the names of the chantry priests are known to us because they appear in the records of the Archbishops of York and have been extracted by James Torre. The appointment of the chantry priests was done by Alice until her death and after that by the Prior of Newstead Abbey which then became responsible for the oversight of the chantry. The endowment income came from land in Barton and Stapleford. However, in 1413 the income from the land was so small becausing of the frequent overflowing of the Trent that the chantry was annexed and united with Newstead and the chantry prayers were then said by the priory monks.
The spire and the south side of the clerestory were added towards the end of the 15th century.
In the period from 1587 to 1721 we gain some insight into the state of the church from the regular presentments made by the churchwardens to the Archdeacon. Many of them complain that the chancel is in decay and blame is laid at the door of either the King or Queen’s Majestie or the “farmer”. The Crown retained the advowson, even after the rights to the tithes were sold off after the dissolution of Newstead, hence the uncertainty as to who was responsible for the upkeep of the chancel. Historically the tithe holder kept the chancel in good repair and the people did likewise for the nave.
In 1612 the churchwardens reported Ellen Robinson for calling the churchwarden’s daughter a bad women. “She had sewed a green gown for maintaining the bawdy court.” (The ‘bawdie court’ was the colloquial name for the ecclesiastical court that enquired into the moral lapses of the congregation.)
In 1616 Richard Hanburie was reported for sitting in the alehouse at prayer time.
In 1764 the incumbent’s response to the questionnaire sent by the archbishop prior to visiting the diocese gives some insight into life in Stapleford. There were 120 families in the parish, none of whom were dissenters.There were no meeting houses and no schools. There were no alms houses and although Stapleford received something from Queen Anne’s Bounty there had not been any purchase of land as “land sells so dear”. The incumbent, George Bettison, lived in Risley, where he was also the vicar. There was no curate as Stapleford could not afford one – “the whole annual income, including the interest on the allotment, not exceeding ten pounds”. Bettison preached two Sundays out of three in Stapleford. The Sacrament of the Lord’s Supper took place four times in the year when about 40 attended.
As can be seen from the responses to the Archbishop’s queries, Stapleford was not a wealthy parish. Yet in 1785 the first of the “restorations” took place. Some commentators say that it was beautified. Throsby visiting in 1797 says:
The church appears as all should do, decent and respectable.
However, Peter Scattergood writing in 1877 states:
In the year 1785 another and most unfortunate restoration (so-called), which nearly ruined the edifice, was perpetrated, a classical porch and doorway being added; the nave and chancel filled with large, high, square pews and a gallery raised across the west end completely hiding a noble archway. All the walls, inside and out were thickly coated with plaster and the roof covered with a flat ceiling. The rood screen and chancel arch were removed, and the mullions of nearly all the windows cut away.
Glynne, visiting in 1852 describes the porch “as a hideous modern one.”
In 1851 on the 30th March the number of attendees at the Morning and Afternoon services at St Helen’s was 160 and children 207. We do not know the numbers of those who attended both services so we cannot say for certain how many church-goers there were. The comparable figures for the non-conformist churches were 959 adults and 284 children In 1851 the total population of Stapleford was 1968.
In 1877 there was another radical rebuild. Peter Scattergood gives details:
Before it could commence it was necessary to remove the ground around the church, which, in the course of ages, had accumulated so as to bury a considerable portion of the edifice. On the north side the foundation had sunk to such an extent that the walls had to be propped with huge, unsightly brick buttresses. These have been removed, the foundations underpinned, and a new aisle organ chamber and vestry erected, which will tend to strengthen and secure the building. The north wall of the nave was taken down and rebuilt. [Scattergood appears to think that this was part of an older church dating from the time of Edward the Confessor.] The whole of the old roofs have been removed and handsome open ones substituted. The gallery has also been taken down. All the windows have been renewed, except the east window which was replaced a little later. The old box pews were replaced. The old porch was renewed.
 Before the 1877 Before the 1877
restoration |
 Soon after the Soon after the
restoration |
 The interior before The interior before
the restoration |
A picture taken before the renovation gives some idea of the scale of the work. Prior to the renovation the roof of the nave and chancel were continuous and the pitch was roughly that of the present day nave. The gutter level was roughly in line with the apex of the east window. After the renovation the roof of the chancel had a much steeper pitch, the gutter level being some six feet lower. (Fortunately the photo contains the pictures of three worthy gentleman in top hats to give some idea of scale.) Battlements had been erected and the old-much derided-porch had been replaced by the present day somewhat more tasteful construction. (Probably we shall never know why only half of the present porch roof is of Swithland slate. What happened to the other half?) Did they also take the ivy off the tower at the same time? Scattergood reports that during the renovation several mural paintings of a rude kind were found, with verses of Scripture, when the plaster was removed, but in too decayed a condition to preserve. In his sermon at the opening of the refurbished church the Bishop reminded the congregation that a debt of £300 was encumbering the church. The whole scheme had cost £1500.
In 1912 St Helen’s could accommodate 440 people. There were 203 pupils on the Church School role and 221 on the Sunday School role. Over the previous twelve months, 107 baptisms and 20 confirmations had taken place. There were two mission churches: St Andrew’s (1908) with seating for 250, and St Luke’s Moorbridge Lane Misssion (1910) with 200 seats.
 Masonic laying of Masonic laying of
Foundation Stone |
 Inscription on Inscription on
the stone |
In 1923 the memorial chapel was added to the church. It was designed by the architect, T G Jackson. (Sir Thomas Graham Jackson was one of the most distinguished architects of his generation, best remembered for his work at Oxford-including the “Bridge of Sighs” over New College Lane. An article in the Transactions of the Thoroton Society is somewhat “sniffy” about the quality of the work of the chapel but Jackson at the time was 88 years of age and, in fact, died the following year.) The foundation stone was laid on the 25th July 1923 with Masonic ceremonial by the Duke of Portland the Lord Lieutenant of Nottinghamshire. The chapel incorporates the window by Alexander Gascoyne. T G Jackson had previously in 1915 also designed the communion table made of Stapleford oak.
 Restoration of Restoration of
the tower |
In 1932 further problems arose in the tower. The chief cause of the poor condition of the tower, reported in 1928, was the old wooden bellframe which was wedged tight against the walls, so that the vibration from the swinging bells was transmitted directly to them. A new steel bellframe was needed, which would not touch the walls and the bells were to be hung so as to minimise the vibration. The walls needed to be grouted with cement and bonded.
However, the walls were found to be in a worse condition than expected. It was necessary to take down part of the inside wall face and re-build it. The inner and outer faces of the wall were bonded with tiles in cement. A choir vestry was added, with a new oak screen from the nave. (The bells were previously rung from ground level.) A new ringing chamber was constructed (as the first floor) with a cement floor which also binds the walls together. The spire was repointed and the top 9ft rebuilt. Over the years it had twice been struck by lightning. The tower was leaning 4½ inches to the north. A concrete raft was installed on the north side of the tower 3ft deep and projecting 3ft.
In 1937 electricity replaced gas.
In 2009 St Helen’s once again had the builders in. Prompted initially by the need to replace the wiring and heating systems a decision was taken to undertake a major reordering of the church to suit it for worship in the 21st century. A window which was brought from St Andrew’s, the closed daughter church, was re-installed at the west end of the north aisle, a new limestone floor was laid with under-floor heating, the pews were taken out and replaced by chairs and the main doorway was moved from the south porch to the west door.
| 


 Before the 1877
Before the 1877 Soon after the
Soon after the The interior before
The interior before Masonic laying of
Masonic laying of Inscription on
Inscription on Restoration of
Restoration of





