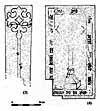Woodborough St SwithunArchaeology
 Core nave fabric
is C13th-C14th with C12th origins Core nave fabric
is C13th-C14th with C12th origins
 West tower is C13th-C15th West tower is C13th-C15th
 Chancel C14th Chancel C14th
Significant Interior Features
 Font C12th Font C12th
 Some C14th glass
fragments in chancel Some C14th glass
fragments in chancel
 Traces of paint
on S. nave arcade at west end Traces of paint
on S. nave arcade at west end
 Fabric anomalies
on N. nave wall at W. end above the arcade Fabric anomalies
on N. nave wall at W. end above the arcade
 Fabric anomalies
on E. exterior of N. & S. aisles Fabric anomalies
on E. exterior of N. & S. aisles
Medieval Cross Slabs
Slabs (1) – (5) are in the floor but have recently regrettably been concealed beneath fitted carpets. The slabs (along with some post-medieval ledgers) were photographed before these were laid, with a short scale included. More helpful photographs, using oblique lighting, were also taken by Mr Geoff Buxton; using a combination of these sources, these drawings, which are approximately to scale, were prepared.
 Cross slabs 1-2 Cross slabs 1-2 |
 Cross slabs 3-4 Cross slabs 3-4 |
(1) Upper part of slab at east end of north aisle, cross paté head; 12th century.
(2) Intact tapered slab with chamfered edges, at west end of north. Round-leaf bracelet head with ball at top of shaft, stepped base.
(3) Slab shown on plan accompanying photographs as at south-east corner of nave, but perhaps actually at east end of south aisle. Tapering sloab, cross very similar to (2), base obscured on photographs.
(4) Slab in floor beneath chancel arch, south of centre. Floor stone, quite worn. The cross has a ‘pedestal’ base; its head has gone except for a series of indents outlining broad pointed terminals to lateral arm. Border panel with black-letter inscription:
| Orate pro…. ohis periot…..iohes obit vii die men.,… d cccc lxxxxi cui ……. Ame |
 Cross slab 5 Cross slab 5 |
 Cross slabs 6-7 Cross slabs 6-7 |
(5) Slab in floor to north of (4). Floor stone, lower r. corner missing. Simple straight-arm cross (worn; form of arm terminations not quite clear) rising from stepped base, border panel with English inscription:
| ..IETH THE BODY OF WILLIAM AILVYE YEOMAN …IS LIFE THE THYRD OF NOV… |
Butler (1952, 26) dates this stone to 1591 and sees it as ‘probably the last medieval stone carved in the county.’
(6) Internal lintel of the western of the two clerestory windows on the north of the nave; indistinct traces of cross head, perhaps of four-circle or bracelet type.
(7) Internal lintel of the eastern of the three clerestory windows on the south of the nave, incised cross shaft only.
Technical Summary
Timbers and roofs
| |
Nave |
Chancel |
Tower |
| Main |
Ties and open rafters - mostly 1893 ?earlier reused? |
Barrel arch and boards all 1891-3 |
C19/20th timbers and boards |
| S.Aisle |
Pitched rafters 1893 |
n/a |
|
| N.Aisle |
Pitched rafters 1893 |
n/a |
|
| Other principal |
|
|
|
| Other timbers |
|
|
|
Bellframe
Formerly wooden frame - Elphick V; Pickford 6B. Possibly repaired 1896 but likely to
be C17th.
The present frame was constructed in 2008 by Hayward Mills Associates. Steel frame, Pickford Group
8.3.A.
Not scheduled for preservation Grade 5.
Walls
| |
Nave |
Chancel |
Tower |
| Plaster covering & date |
Not plastered |
Not plastered |
Not plastered |
| Potential for wall paintings |
None |
None |
None |
Excavations and potential for survival of below-ground archaeology
The foundations of a probable C12th building were noted during the restoration
work of 1892, but no detailed record was made.
Archaeological evaluation excavations took place in 1999 in advance of the
extension on the site of the south porch. No structural or artefactual finds
of any archaeological significance were made during this evaluation phase.
Only C20th drainage pipes and one partial adult inhumation burial were found.
An archaeological watching brief took place in April 2000 during the main works
of construction and a significant number of disarticulated human bones were
recovered from below the existing tarmac footpath; it is likely that there
represented a dump of human skeletal material that had been disturbed previously.
No further finds or stratigraphy of archaeological significance were noted.
 Trench
location plan Trench
location plan |
 Plan
and sections of Trench 1 Plan
and sections of Trench 1 |
 Plan
and sections of Trench 2 Plan
and sections of Trench 2 |
Drawings showing details of the evaluation excavations undertaken
in 1999
Copyright JSAC 1999 |
It is likely that there are are large areas of medieval stratigraphy under
the core of the church that remain undisturbed. There has evidently been C19th
and modern disturbance to areas at the base of the walls and in the churchyard,
though the extent of this disturbance is unknown.
The overall potential for the survival of below-ground archaeology in the churchyard is considered MODERATE-HIGH and below the present interior floors is considered to be high.
Exterior:Burials expected, multiperiod.
Areas surrounding building have been disturbed by C19th restoration and later
modifications, although medieval stratigraphy may survive in patches.
Interior:Extent of C19th and
modern disturbance is conjectural. Whole is likely to be a highly complex mixture
of C12th-C14th building layers with unknown survival of earlier deposits beneath,
punctuated by late medieval graves and post-medieval vaults.
Walls:Mixture of C13th-C14th,
and C19th rebuilding.
|