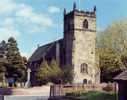 Woodborough Woodborough
St Swithun
Features and Fittings
There are good examples of stone carving, including sculptured stops to the
hood-mould inside the east window. The sculptured figures supporting statue
brackets on each side of the window are probably intended to represent the
reigning sovereign, King Edward III on the north side and his Queen Phillipa
on the south side. The statues that stood on these have long since been lost
but are likely to have been of St Paulinus or St Aidan, and St Swithun
on the south side. (In 1534 John Shirley of Wodborowe willed that his body “be
buried in the chancel of Wodborowe before St. Swithun”. In November
1558 Henry Shirley of Woodborowe specified “his body to be buried in
the close of St. Swithin’s in Wodeborowe upon the south side of
ye chancell”).
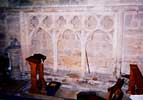 The
sedilia on the south side are framed within the remains of a heavy cill moulding. The
sedilia on the south side are framed within the remains of a heavy cill moulding.
 The
piscina has a short filleted shaft with cap and base mouldings that are similar
to the respond of the chancel arch. The
piscina has a short filleted shaft with cap and base mouldings that are similar
to the respond of the chancel arch.
Opposite is a plain square aumbry with wooden door. Lenten veil hooks can
be seen on the south wall above the altar rails.
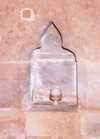 In
the south nave there is a small piscina niche in the south wall. In
the south nave there is a small piscina niche in the south wall.
 The
pulpit, choir stalls and oak screen in the tower were locally designed and
hand-made in Woodborough in 1892-3 by the then Lord of the Manor, Mansfield
Parkyns, assisted by his churchwarden Richard Ward. Mansfield Parkyns was the
second son of Thomas Parkyns of Bunny (5th Baronet) and his was the last burial
to be allowed in what had by then (1893) become a closed graveyard. The
pulpit, choir stalls and oak screen in the tower were locally designed and
hand-made in Woodborough in 1892-3 by the then Lord of the Manor, Mansfield
Parkyns, assisted by his churchwarden Richard Ward. Mansfield Parkyns was the
second son of Thomas Parkyns of Bunny (5th Baronet) and his was the last burial
to be allowed in what had by then (1893) become a closed graveyard.
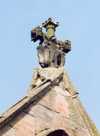 The
carved cross on the eastern gable is a representation of the Crucifixion on
one side and the Virgin and Child attended by SS. Catherine and Margaret on
the other. The cross was restored in 1891 and recarved again nearly one hundred
years later. The
carved cross on the eastern gable is a representation of the Crucifixion on
one side and the Virgin and Child attended by SS. Catherine and Margaret on
the other. The cross was restored in 1891 and recarved again nearly one hundred
years later.
A similar cross is on the west gable but without the attendant angels. In
the apex of the outside of the east window gable is a small triangular window
and immediately below this two carved shields representing the Strelley family.
One bears a paly of six for Strelley, the other differenced with a cinquefoil
for Strelley of Woodborough, although this cinquefoil was carved with six petals!
Buttresses, especially on the north wall have well carved gargoyles, one of
which may be a Sheela-na-Gig.
On the south wall, below the windows, are several incised graffiti including
small circular sundials, diagrams and initials with dates back to 1661. There
are also sets of vertical grooves which could have been made by sharpening
arrows at the time when archery practice in the churchyard was a requirement
for local
“militia”.
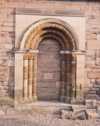 In
the north wall of the nave is a re-set Norman door, probably the original west
door of the first Norman church, although recarved during the 1890 restorations.
It has scalloped capitals flanked by double lancets with square headed reveals
and hood moulds. The arch moulding of three orders contains cabling and zig-zag
bands. In
the north wall of the nave is a re-set Norman door, probably the original west
door of the first Norman church, although recarved during the 1890 restorations.
It has scalloped capitals flanked by double lancets with square headed reveals
and hood moulds. The arch moulding of three orders contains cabling and zig-zag
bands.
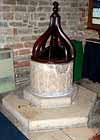 The font is another piece dating back to the Norman church and is carved from
a single block of white Mansfield stone with typical Norman chevron decoration.
Its oak cover, however, is later, added in 1846 and believed to have been obtained
from another church. The font is another piece dating back to the Norman church and is carved from
a single block of white Mansfield stone with typical Norman chevron decoration.
Its oak cover, however, is later, added in 1846 and believed to have been obtained
from another church.
|