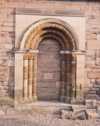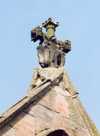For this church:    |
Woodborough St SwithunHistoryWoodborough is one of the original Prebends of Southwell Minster (founded AD c900) and is a Peculiar of Southwell (the internal organization of the Minster Church was unusual in that the head of the Chapter was the Archbishop of York and the Prebends had independent powers). It seems likely that there was a Saxon church in Woodborough. Although there is no record of this, there are Saxon carvings in Calverton, the neighbouring village.The property recorded in Domesday as belonging to Southwell Minster consisted
of 3½ carucates, of which 2½ formed the demesne farm whilst 1
carucate was held by two villains and a bordar. The Prebend was paid geld on
one bovate. By order of the Archbishop of York a small Norman church was built
about 1150 by the then Lord of the Manor, Ralf de Wodeburg, on the site of
the present nave. The foundations of its north and south walls were revealed
during restoration work in 1892 and the present (reset) Norman door and font
are the other surviving relics. In design the building would probably have been small with massive masonry and low walls, two round-headed windows in each of the side walls, a low round-headed chancel arch and a small chancel with round-headed east window and two side windows. The present church was consecrated in 1335, but rebuilt and enlarged after the Black Death in 1356 by Richard de Strelley who had then recently inherited the Manor of Woodborough. Construction of this new church would have been by a school of masons whose most famous work is the Chapter House at Southwell Minster. The chancel at Woodborough would have been paid for and probably designed by Richard de Strelley and his father Sampson who had also rebuilt Strelley church. Various fragments of heraldry can be found in the church relating to the Strelleys, particularly their shields outside on the gable of the east end. Although the Strelley’s had been a great local family in the Middle Ages they were impoverished by being Royalists in the Civil War and soon after the Restoration the manor house, Woodborough Hall, was acquired by George Lacock, a Nottingham solicitor. His son Philip was later to rebuild the manor house, probably about 1670, and memorials to the Lacock family can be found near the altar. During the Reformation period the rood screen was destroyed and the only trace left is a hole in the masonry of the Chancel arch and square blocks at the ends of the arches. Woodborough had a population of only about 200 and there is evidence of neglect of the church fabric between 1578-80, the churchwardens being cited and fined for not repairing it and not fining people for non-attendance. The Lacock family, then Lords of the Manor, contributed by recasting the Tenor bell in 1680 and adding communion rails of oak. These however were removed as decayed in a restoration of 1891, as also was the sounding board of the pulpit. A handsome oak table of Jacobean design was given as an altar table by John Woode, Recorder of Newark, probably as a thanksgiving for the end of the Civil Wars. John was the son of Robert Woode of Lambley, but John Wood of Woodborough was at the time owner of the middle (Hertford) Manor in the village. The Southwell Prebends were not resident in Woodborough and apathy and neglect were evident when Thoroton visited in 1670 and Throsby, writing 100 years later, says that “the Chancel windows were once rich with painted glass but now so filthy, broken and patched that little can be made out”. The Rev Mr Hewes, curate from 1811-37 sold the lead on the aisle roof to pay for re-roofing with blue Bangor slate in place of clay tiles and it is reported that village tradition at the time described the church as “awful damp, not fit for a pig to live in” and a roof so full of holes that birds flew in and out. Mr Hewes was succeeded as Curate in 1837 by the Rev Samuel Oldacres who did his best to improve matters. Plans for repairs were made in 1845 for which subscriptions had to be raised. These included replacing a gallery for a choir, new pews and later replacing the ceiling. Further renovations were made later, including replacement of much of the 14th century stained glass in the East window. A clock was put into the tower in 1856, a new organ purchased in 1875, and in 1886 the Second bell was recast and others re-hung. Despite all this work, however, when Mr Buckland became Vicar in 1891 the church fabric was once more in a poor state. The Bishop described it as “one of the Churches in the Diocese which most needed restoration” and “one of the ruins of Southwell”. Messrs Naylor & Sale drew up plans for restorations and an appeal was launched for £2000, with work beginning in August 1891. In the Chancel the blue slates were removed and a boarded oak ceiling with
new carved bosses placed under the wagon beams. The porch was replaced as a Millennium project in 2000 when the old porch was dismantled and replaced by an extension containing a small meeting room, toilet suitable for the disabled and a small kitchen. 70% of the stone was re-used so that the extension would closely match the main building and it was opened in September 2000. (Click for photograph, drawing or plan of extension.) For further information see also the Woodborough Heritage website. This includes pages on St Swithun’s Church. There are specific pages about the History of the Church and the Restorations and Renovations that have been carried out. |







