For this church:    |
|
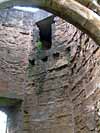 The interior of the tower, The interior of the tower,looking towards the north-west corner containing the staircase |
The north-western corner of the tower has a semi-octagonal projection which encases the stairs leading to the belfry. This feature is very similar to those at the nearby churches of Papplewick and Linby.
The lower portion of the tower had an inserted sixteenth-century window on the western side, which was square-headed with two lights which were quatrefoiled. The window was crude in form and caused later structural problems on the western side.
Internally, the tower area is small and the entrance to the stair turret is via a small battened door. Several of the masonry blocks of the internal walls are portions of re-used medieval gravestones. The chamfered arch has no responds.
At about the same time as the tower was built, the early-to-mid fourteenth-century chancel arch was erected. It was pointed, with curved double chamfers and fillets, which sprang from responds which were styled in a cluster of three partial piers. The style of its predecessor is impossible to deduce, but Siveyer supposes it to have been semi-circular.
Phase 3B
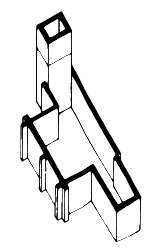
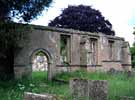 The
external wall of The
external wall ofthe Lady Chapel |
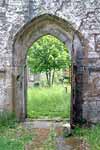 The south door, The south door,looking out towards the Hall |
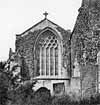 The Lady Chapel east The Lady Chapel eastwindow in 1912 |
This Phase involves the building of the Lady Chapel, which incorporates the finest work of the church. Externally, the masonry is squared, coursed evenly and of a buff sandstone. The walls butt up to the nave and chancel and are joined by straight joints. The buttresses are of fine ashlar blocks: a single buttress in the middle of the south wall, together with angled buttresses at the south-west and south-east corners, all with pedimental tops. A string course runs around all three walls, directly below the windows and around all three buttresses, confirming that walls and buttresses were built together.
The arched doorway is situated in the south western corner of the south wall, thus facing Annesley Hall. This doorway is of simpler design than the windows and the door itself is battened with an internal draw bar and decorated on the outside with “Y” tracery. There is evidence of two phases of porch building. The later porch has disappeared, but was of simple build with a plain arched entrance.
The windows of the Lady Chapel are of the decorated period with much use of the ogee curve. The eastern wall had a five-light ogee reticulated window, but this decayed and the mullions were blown in during a gale in 1974. Following the 1982 consolidation, the window now stands at half its original height, with only the window jambs and the bases of the mullions visible. The south wall has two two-light square-headed windows, together with one undivided square-headed window next to the door. Each light is topped with a small ogee arch with cusps on the soffits. There is no evidence that the westernmost window on the south wall ever had lights. The window in the west wall of the Lady Chapel is a triple light window of the same design as those on the south wall.
The floor of the Lady Chapel consists of incised flagstones with indentations where brasses in the shape of shields once sat, but they are too worn to discern any lettering.
Between the Lady Chapel and the nave was an arcade: sadly, this no longer exists except for its two responds. Photographs show that the arcade was three bays in length, with two octagonal piers and two semi-octagonal responds from which the arches sprung. These latter appear to have been pointed and constructed of double straight chamfered blocks.
Phase 4
Coursing of the external fabric of the chancel reveals a change in the size of the masonry round the later style windows, indicating rebuilding due to the insertion of fifteenth-century windows. The windows in the north and south walls of the chancel were two-light trefoil-headed, with the trefoils running into a one-piece lintel. The east window had three lights, surmounted by a segmented arch with a recessed appearance.
The style of the chancel windows dates them to circa 1450.
Phase 5
In this period the windows of the nave were replaced. These were square-headed, plain two-light windows of simple design, none of them surviving intact since the consolidation of the walls in 1982. They can be dated to post-seventeenth century. Phase 5 represents the final element in a somewhat complex mix of building, extension and alteration.
Summary
Significant Interior Features
All the interior fittings and features have either been removed to the New Church, lost, or destroyed by insensitive contractors during consolidation. Two built-in features remain: the rudimentary piscina on the south wall of the chancel and the splendid Early English gothic triple Sedilia with integrated Piscina on the south wall of the Lady Chapel.
Timbers and Roofs
The roof fell in long before the 1982 consolidation, but Bayley tells us it was of the King Post Truss type.
Bellframe
When the consolidation of the church was carried out in 1982, the insensitive contractors destroyed the bell frame before adequate records could be made or photographs taken. It is thought to have been an “S” form in Elphick’s typology (CJ Brooke).
Walls
Traces of plaster and even whitewash are discernible on parts of the walls. Fragments of wall-paintings are visible in the nave and the Lady Chapel, but for many years they were never effectively conserved and they have deteriorated markedly since the lowering of the walls and the slapdash consolidation work of 1982.
Siveyer examined the wall-paintings in 1988 and concluded that they would have been executed on dry plaster (Fresco Secco). Upon the north wall of the nave, next to the tower, she decribes a large fragment of wall-painting consisting of an orange shape outlined in red pigment, with several quatrefoil floral motifs in red pigment surrounding it. The bottom of the image was too fragmented to allow any interpretation.
Further along the north wall of the nave, to the east of the blocked doorway, Siveyer found fragments of red, orange and yellow pigment. She suggests that the whole of the north wall was once painted.
On the west wall of the Lady Chapel, Siveyer identified a Dance of Death skeleton painting. The image is to the south of the window and above the string course and is executed in a lamp black outline. She estimates the height as approximately three feet. Close inspection revealed that the Dance of Death painting was on a plaster surface one quarter of an inch above the original wall surface. On the latter, traces of red, yellow and orange pigment could be seen, indicating that there had been two phases of wall-painting on this west wall.
On the north side of the window on this same west wall, more fragments of orange and red pigment, together with a black outline and portions of script upon a scroll could be discerned. The lettering was impossible to decipher.
Above the doorway in the south wall of the Lady Chapel, further fragments of red and yellow pigment were recorded by Siveyer, together with some black script. A letter “H” and a letter “Y” were the only characters clearly visible.
On the south side of the tower arch, Siveyer recorded an heraldic picture of a leaping dog within a shield. The dog displays several shades of orange and brown and is outlined in black. The shield has a black outline and a buff ground. This artifact is now protected by a perspex panel erected by the Kirkby and District Conservation Society, but vandals’ missiles have damaged the screen.
In the years following Siveyer’s valuable account, a great deal of further deterioration has taken place, caused by both the natural elements and vandals.
Medieval Cross Slabs
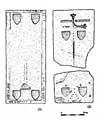 Cross slabs 1-2 Cross slabs 1-2 |
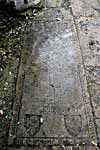 Cross slab 1 Cross slab 1 |
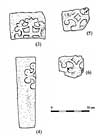 Cross slabs 3-6 Cross slabs 3-6 |
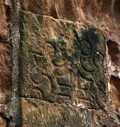 Cross slab 3 Cross slab 3 |
 Cross slab 4 Cross slab 4 |
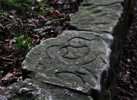 Cross slab 6 Cross slab 6 |
(1) Floor stone now set north-south, at the west end of the south aisle. Cross, head worn away, rising from a small ‘masonry’ base, with a shield (now blank) in each corner, and a marginal panel with vestiges of a black letter inscription.
(2) Floor stone set east-west a little east of centre. Indent for a cross brass, broken and worn. Straight-armed cross with small fleur-de-lys terminals, the leaf tips upturned, with inscription in two panels flanking upper arm and two shields below, another pair of shields flanking the arched base, which is now only traceable though the drilled holes for its rivets.
(3) Part of cross head built into inner south jamb of west window of tower; six-terminal ring head, cf Blidworth (8) on four-armed cross.
(4) Part of slab re-used in external face of east wall of tower to north of apex of arch. Part of cross head with round-leaf bracelets (of the type, like (4), where the ‘leaves’ are large and he bracelets no more than a segment linking them, without any buds at all.
(5) Fragment in chancel floor 3m from east end, round-leaf cross head, worn.
(6) Fragment now coping stone on boundary wall to north-west of tower. Another round-leaf bracelet head.
Thanks to Peter Ryder for the technical information and illustrations and to Geoff Buxton for the photographs and the discovery of slab fragments 3 and 6.
Conservation of Annesley Old Church
Statutory Declaration
A Statutory Declaration was made by Major RP Chaworth-Musters relating to Annesley Old Church on 11 October 1974. Following the conveyance of the Chaworth-Musters Estates at Annesley to the Football Association, it was believed that the Old Church and its Churchyard were included in the sale. This Statutory Declaration, however, makes clear that a Bond entered into in 1874 by the Major’s ancestor John Chaworth-Musters meant that the legal estate of the said land remained vested in the Incumbent for the time being of the Benefice of Annesley.
Redundancy Scheme
On the 24 June 1980, the Church Commissioners were empowered to demolish the remains of the Old Church and to sell the site. This scheme was not inplemented and on 1st April 1982, a new Redundancy Scheme was made, and confirmed by the Privy Council on 7th April 1982. By this New Scheme, the 1980 scheme was revoked; the upper parts of the redundant church were to be demolished; the parts remaining, together with the land surrounding, were to be used as a monument; and the Commissioners were empowered to sell the redundant building and the land for the said purpose.
The partial demolition is detailed in the drawings attached to the Scheme document, with the elements to be taken down shown hatched:
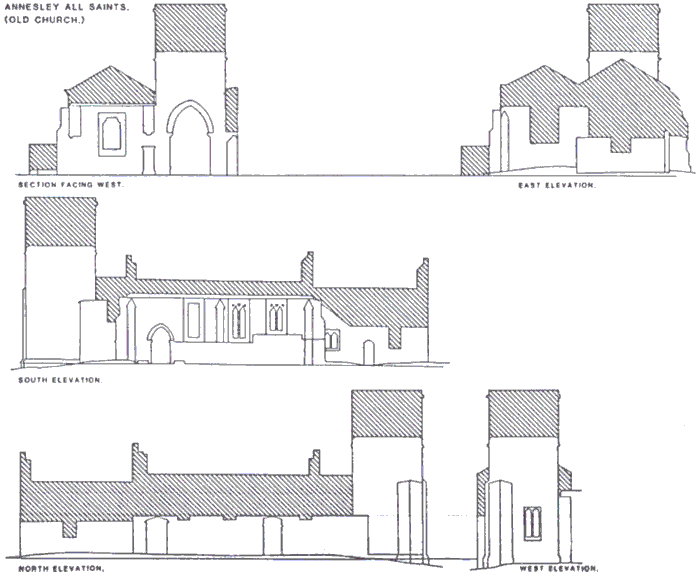



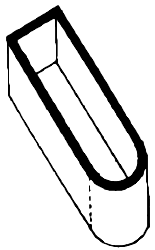 The primary
build consists of the standing fabric of the nave, north, south and west wall,
together with below-ground evidence for an apse. The wall fabric is of reddish
sandstone, rubble coursed with rough quoins that punctuate the ends and add
stability. The north wall appears to be complete in length, as quoins are visible
at both ends.
The primary
build consists of the standing fabric of the nave, north, south and west wall,
together with below-ground evidence for an apse. The wall fabric is of reddish
sandstone, rubble coursed with rough quoins that punctuate the ends and add
stability. The north wall appears to be complete in length, as quoins are visible
at both ends.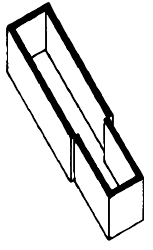 The second
phase consists of the construction of a chancel to replace the apse. Examination
of the end of the north wall of the nave revealed a straight joint between
the nave and the chancel, coupled with an alteration in wall thickness, showing
that the chancel was added at a later date. The fabric of the chancel consists
of a reddish coarse-grained sandstone in rubble coursing with rough quoins
at the north and south corners of the east wall. Investigation of the masonry
indicated that there had been a partial rebuild, with insertion of windows
(see
The second
phase consists of the construction of a chancel to replace the apse. Examination
of the end of the north wall of the nave revealed a straight joint between
the nave and the chancel, coupled with an alteration in wall thickness, showing
that the chancel was added at a later date. The fabric of the chancel consists
of a reddish coarse-grained sandstone in rubble coursing with rough quoins
at the north and south corners of the east wall. Investigation of the masonry
indicated that there had been a partial rebuild, with insertion of windows
(see 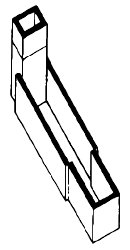 During this
phase, the tower was inserted in between the nave walls. It was built in two
stages delineated by a horizontal string course between the top of the staircase
and the base of the belfry window. The walls of the tower consist of massive
buff sandstone ashlar blocks with a rubble infill, the latter being visible
in certain areas where the joints between the blocks have widened.
During this
phase, the tower was inserted in between the nave walls. It was built in two
stages delineated by a horizontal string course between the top of the staircase
and the base of the belfry window. The walls of the tower consist of massive
buff sandstone ashlar blocks with a rubble infill, the latter being visible
in certain areas where the joints between the blocks have widened.


