For this church:    |
| |||||||||||||||||||||||||||||||||||||||
 Effigy of
Lady Leonia de Effigy of
Lady Leonia deRaines, now in the present church |
Ralph was also wanting to get rid of Annesley Church (the Saxon foundation), which he was maintaining and which was another drain on his resources. He was again thwarted because his father anticipated his son’s plans and gave the church to Leonia, Ralph’s sister, who in turn gave it to the monks of Felley. These two events resulted in years of legal wrangling, which used up most of Ralph’s money and only ended when he died. So we owe the presence of the church in Annesley to Leonia (known as Leonia de Raine), whose effigy now lies in the present Annesley All Saints church building.
Ralph Britto died in 1161 and he was succeeded by his son Reginald. Next in line of succession was his son, another Ralph de Annesley, who was one of the Barons who, in 1215, persuaded King John to affix his royal seal to Magna Carta at Runnemede.
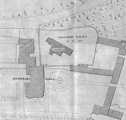 Plan from 1873, showing Plan from 1873, showingthe relative locations of the (third) church and Annesley Hall |
In 1356, following the traumatic period of the Black Death, a third church was built close to the ancestral home of the Annesley family, Annesley Hall. This is what we know today as Annesley Old Church.
The Annesley line came to an end after 300 years in 1442 when Alice, the sole heir to the Manor of Annesley married George Chaworth, third son of Sir Thomas Chaworth of Wiverton. The Chaworths were an old Norman family from the Le Mans area who fought with William at Hastings and became great landowners, with many properties across Normandy, England and Wales. In 1282, a Matilda Chaworth married Henry Plantagenet and later became the great-aunt of John of Gaunt. Wiverton, the seat of Sir Thomas, also referred to as Viverton, Werton and Wareton, stood near Tythby in the Vale of Belvoir.
The Chaworths were in the habit of making profitable marriages with suitable heiresses and in 1653, Patricius, the Third Viscount Chaworth married Lady Grace Manners, daughter of John, the Eighth Earl of Rutland. After the Civil Wars, when the Chaworths were firmly royalist, the family home at Wiverton was “slighted” and made uninhabitable by the Parliamentary forces and thus Annesley Park became the new family seat. The marriage of Patricius and Grace was not a happy one and eventually Grace left her husband to live in London.
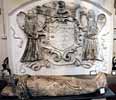 The Achievement, now The Achievement, nowin the new church |
Patricius, left alone, threw himself into local works. He rebuilt parts of the Hall, constructed the Terrace and the flight of steps leading up to the church and ordered the preparation of the heraldic device known as The Achievement, which was placed on one of the tower walls in the church. After worship had ceased, this splendid piece of work was badly damaged by vandals, but thanks to the efforts of some dedicated people, it was moved to the 1874 New Church, where it can be seen today. Patricius died in 1694 without a legitimate heir.
The Chaworths were also major landowners south of the Trent and they came into possession of parts of Edwalton late in the 13th Century, supporting the village church and its work. Later Patricius purchased the benefice and succeeding Chaworths were the patrons of Edwalton Holy Rood.
Chaworths held the estate for 343 years until 1805, when Mary Ann Chaworth married John (Jack) Musters of Colwick. The Musters were prominent Nottinghamshire landowners, an earlier John Musters having bought Colwick Hall in 1648. Some years later the two surnames were combined and subsequent generations became known as the Chaworth-Musters family. Mary and Jack had eight children and the Chaworth-Musters line continued with John Chaworth-Musters (1838-1887), John Patricius Chaworth-Musters (1860-1921), Colonel John N Chaworth-Musters (1890-1970) and Major Robert Patricius Chaworth-Musters, known to the village as “Major Bob”.
In 1973 Major Bob sold the Hall and most of the Park and moved to Felley Priory, founded by his predecessor Ralph Britto de Annesley some 817 years earlier. When the Major died, in 1992, the direct male line ended and his only remaining child, Venetia, died the following year. The executors of Major Robert Chaworth-Musters continue as patron of the living of Edwalton Holy Rood.
The Byron estate (Newstead Abbey) lies on the eastern border of the Chaworth-Musters estate, the distance between the two houses being some two and a half miles: as a consequence, the fortunes of the two families have been, to some extent, intertwined.
The most notorious of the encounters came about in 1765, through a dispute between William Chaworth and the Fifth Lord Byron which resulted in Byron killing Chaworth in a duel. The affair was the result of a quarrel between the two men at the Star and Garter Tavern in Pall Mall, London, at what was called the Nottinghamshire Club. William Chaworth was buried in Annesley Old Church on 5 February 1765, the service being conducted by the Vicar, Robert Stanley.
Because of the distance of the church from the growing (colliery) village, a new Church of All Saints was built in the 19th Century, consecrated in 1874. This then took over as the main centre of worship for the community.
In The White Peacock, published in 1911, DH Lawrence writes unmistakably of Annesley Old Church:
So I went along the main road as far as the mouldering church which stands high on a bank by the roadside, just where the trees tunnel the darkness, and the gloom of the highway startles the travellers at noon. Great trees growing on the banks suddenly fold over everything at this point in the swinging road, and in the obscurity rots the Hall Church, black and melancholy...
For some years after the New Church opened, the Old Church continued in use. All the children of John and Caroline Chaworth-Musters were baptised there. The Annesley Parish Magazine for 1884 had a front cover featuring sketches of the Old and the New Churches on alternate issues. Harvest Festival Services continued to be held in the old church in the Park, rather than in the new church in the colliery village. Occasional use of the old church was carried on until 1942, but thereafter the building was not conserved properly and it fell into decline, which accelerated when the Park was sold in 1973. In 1981, the Church Commissioners agreed to the sale of the church and graveyard to Ashfield District Council in the sum of £1.00. The walls were lowered to a safe height and capped and the upper portion of the tower was removed. The Old Church is now scheduled as an Ancient Monument and is Listed as a Grade II Building.

A description of the present ruins would not give any real insight into the appearance of the church when in use. There are, however, two valuable reports in the pages of The Transactions of the Thoroton Society, which visitors to the ruins may wish to consult:
(a)Volume 80, p83: Sir Stephen Glynne (1807-74), brother-in-law of WE Gladstone, was an antiquary and diligent ecclesiologist. He visited 5,530 churches and his manuscript notes on them survive. Observations of 126 churches in Nottinghamshire are recorded. He visited Annesley Old Church in May 1862 and his description is printed in full in the article.
Combining the reports of Glynne and Baylay, a clear description of the church emerges. It had a nave, a tower, a chancel, a Lady Chapel linked to the nave by an arcade and a south porch.
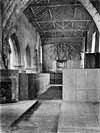 A
view of the A
view of theinterior in 1912 |
The north wall of the nave contained three square-headed two-light windows of plain design. Two substantial buttresses were positioned on the outside of this wall, one close to the eastern end and the other between the most westerly window and its neighbour. The line of the former south wall was occupied by the pillars and arches of the arcade, but a short section of original south wall, with one plain square-headed two-light window in it (of the same style and date as the three on the north wall) was in place. The nave, reported Glynne, had “a plain roof of poor character”. It was fitted with plain deal box-pews.
The tower was built between the western ends of the north and south walls of the nave, rather than butted to the nave. It had a semi-octagonal projection at the north-western corner, enclosing the stair to the belfry. There was a string course between the top of the staircase and the base of the belfry. The top of the second storey displayed gargoyles, another string course and a battlement. The lower part of the tower had a crudely-inserted window to the west, which was square-headed with two quatrefoiled lights. The upper storey had arched two-light windows set off-centre. The tower arch to the nave was pointed and on corbels. Fitted across it was the Achievement of Arms of Patricius Chaworth, third Viscount Chaworth, carrying the date AD 1686. A small organ was in place underneath the Achievement. The belfry contained a bellframe fitted with five bells.
The wide arch of the chancel was pointed and on clustered octagonal shafts. The chancel had a good ceiling, with an east window containing three lights and some ancient stained glass. The three other windows, one in the north wall and two to the south, were square-headed with two lights. The one at the south-west of the chancel was set low to serve as a reading window. There was a small plain piscina, set between the two windows on the south side. The font was late Norman, of cylindrical form covered with lozenge ornaments in relief and a toothed moulding round the rim. In the north-east corner of the chancel was the recumbent effigy of a lady, with a hound at her feet and a casket in her hands.
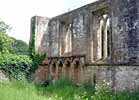 |
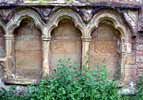 |
 |
| Location and detail of the sedilia and piscina in the Lady Chapel | ||
The Lady Chapel, to the south of the nave was considered by both Glynne and Baylay to be considerably superior in architectural character to the rest of the church. According to Baylay, the “Great Chantry of Our Lady” was founded in 1373 by William de Wakebrugge and Robert de Annesley. The patronage was assigned to the prior and canons of Felley, from which circumstance the chantry came to be called “The Felley Chantry”. It was richly endowed, and contained three fine sedilia and a piscina all in one compartment.
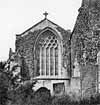 The
Lady Chapel The
Lady Chapeleast window in 1912 |
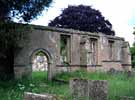 The exterior south wall The exterior south wallof the Lady Chapel now |
The large east window of the Lady Chapel had five lights with reticulated tracery, whilst the two south windows were square-headed with two lights. The window at the west was also square-headed, but had three lights. The east gable was topped with a cross. Three buttresses supported the south side of the Chapel: a single one in the middle of the south wall and two angled ones to the south-east and to the south-west, all with pedimental tops. The Lady Chapel had plain deal box-pews, matching those in the nave. Baylay says that the easternmost bay was screened off for the chantry chapel itself, but does not indicate what kind of screen this was.
In the floor of the chapel was a slab, from which had been removed a brass cross and four escutcheons. In the north-east corner, on an altar tomb, was an incised slab with the effigy, much effaced, of a knight in armour. In front of the sedilia was an effigy in alabaster, representing a man wrapped in a voluminous mantle drawn up over the mouth.
The arcade between nave and Lady Chapel was three bays long, with two octagonal piers and two semi-octagonal responds from which the three pointed arches sprang.
The porch enclosed the arched doorway at the south-western corner of the Lady Chapel. It was built of brick - most curiously, given the fine stonework of the wall to which it is attached. It was presumably a late replacement and, sniffs Baylay, “is of no merit”.
At the end of his description of the Old Church, Revd Baylay provides a lyrical eulogy:
“Although this little church has outlived its practical utility, the family associations which cluster round it, the interest of its history, and the architectural beauty of its tower and, still more, of the great Chantry of Our Lady, give it a claim to reverent preservation which one would fain hope will prove irresistible”.
Regrettably, it did not so prove.
The Buildings
| Date unknown | The Saxon Church | |
 |
||
| Circa 1150 | The Norman Church | |
 |
||
| 1356 | The “Old Church” | |
 |
||
| 1874 | The “New Church” | |
 |
||
| 1909 | The restored “New Church” | |






