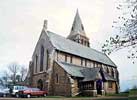For this church:    |
|
| Nave | Chancel | Tower | |
| Main | 1907-9 arched braces | 1907-9 arched braces | n/a |
| S.Aisle | 1907-9 | n/a | |
| N.Aisle | 1907-9 | n/a | |
| Other principal | |||
| Other timbers |
Bellframe
Tubular bell support c.1909
Not scheduled for preservation. Grade 5
Walls
| Nave | Chancel | Tower | |
| Plaster covering & date | Plaster 1909 | Plaster 1909 | - |
| Potential for wall paintings | None | None | - |
Excavations and potential for survival of below-ground archaeology
No excavations have been undertaken. The building was constructed in 1873-4 on a new site; previous use of the land has not yet been researched but the earlier church is still extant on a different site. All standing fabric and below-ground stratigraphy is therefore likely to date from 1873 to the present day.
The overall potential for the survival of below-ground archaeology in the churchyard is considered low and below the present interior floors is considered to be low.
Exterior:1873-present.
Interior:Nave and Chancel all of 1873-4 with major reconstruction in 1907-9. Stratigraphy of importance to this period only.
Standing fabric of building 1873 and later.






