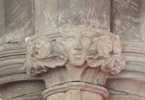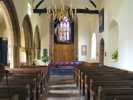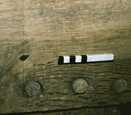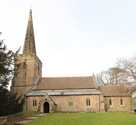For this church:    |
| |||||||||||||||||||||||||||||||||||||||||||
Details of pillar capitals |
|
 |
 |
The nave is probably 13th century but may be earlier, with a south aisle added in the mid-13th century. Its arcade has quatrefoil piers or columns with fillets (a narrow, flat band running down a shaft) and notably fine capitals. These capitals are moulded towards the arch-openings and have – unusually for such a remote church – very accomplished stiff-leaf ornament towards the nave and aisle. It has been suggested that this unusual feature may show the influence of the contemporary decorative carvings of the Chapter House of Southwell Minster.
The south aisle has a graceful arcade of four arches; piers are four-clustered with fillets and capitals with alternate mouldings and carved foliage. Two small trefoiled clerestory windows were added.
The tower is late 13th or early 14th century. The octagonal spire is later and in part had to be rebuilt following a lightning strike in 1821, at a cost of £49. It is of a different stone from the tower.
 The tall tower arch The tall tower archseen in a view of the interior |
An impressive 15th century feature is the very tall arched opening into the tower. Of the same period as, or slightly earlier than, the south aisle is the north door of the nave. After being blocked up for many years it has recently been re-opened to give access to a small kitchen area, a modern addition to the north end of the nave exterior.
The baptistry area around the font, just to the west of the main door, was re-ordered in the 1970s when pews which hindered access to the font were removed and rearranged around the walls of the baptistry. The floor was damp-proofed and paved with old grave slabs. The work was funded in memory of Frederick Harry Sketchley by his widow. More recently it has again been re-ordered and the pews removed in favour of modern light wooden chairs.
The history of the chancel is more complicated. According to James Gunn:
it is thought that work on building a chancel similar to that of Woodborough church was stopped by the Black Death in 1349. All we can say is that the original chancel was higher and wider than the present one, and that it was probably demolished about 1681 and replaced by one built of brick. This was then replaced by a stone building in 1776, which was smaller than its predecessor. In turn, this chancel was restored by Palmer between 1818 and 1821 when the stone tabling, gable crosses and a new porch were also added.
In the chancel is a foliated 13th century cross slab. A 14th century stone effigy is now hardly recognizable.
 Angel corbel Angel corbelin the chancel |
The 18th century chancel had its roof raised and its floor re-laid in 1819, when the triple, arched, openings between nave and chancel were replace by the present single chancel arch, making a tremendous difference to the look of the church.
Timbers and Roofs
| Nave | Chancel | Tower | |
| Main | Canted plaster ceiling concealing main timbers. Visible are two heavy cross-ties and rafters, probably pre-C19th | Plastered over timbers except purlins. Supported on two Angel brackets to north and south. All appear C19th. | n/a - spire C14th but partially rebuilt 1821. |
| S.Aisle | Plaster ceiling; timbers not visible. | n/a | |
| N.Aisle | n/a | n/a | 1st floor celing comprises 2 E-W heavy ties which appear medieval with a further 4 E-W timbers and 2 wall plates, all pre-C19th. |
| Other principal | |||
| Other timbers |
 Carpenters’ marks Carpenters’ markson the bellframe |
Bellframe
The timber 3-bay frame is an Elphick ‘V’ type, Pickford 6.B form. The tenor bell is hung dead from an additional beam passing onto the south window cill. There are carpenters’ layout marks visible on the frame heads. The date is unclear but may be from the C18th with some later modifications.
Scheduled for preservation Grade 3.
Walls
| Nave | Chancel | Tower | |
| Plaster covering & date | Plastered, probably C19th. | Plastered C19th. | Wooden panels at lower level, open stonework at higher level. |
| Potential for wall paintings | Unknown. Paint may survive below upper plaster layer. | Unlikley unless texts or stencil decoration survives at lower levels (no evidence for this). | Not known (hidden by panels). |
Excavations and potential for survival of below-ground archaeology
Excavation in 2009 for the north extension revealed no significant archaeological stratigraphy beyond normal churchyard deposits.
The majority of the fabric in the nave, south aisle, and tower dates from the mid-C13th to the C15th. Although various C19th restorations were undertaken it is expected that below-ground stratigraphy will remain largely undisturbed apart from later burials and the insertion of stone floors and seating. The tower floor may contain complex stratigraphy. The chancel has been considerably rebuilt in the C17th, C18th, and C19th and although evidence of these phases will probably survive, much medieval stratigraphy is likely to have been destroyed.
The standing fabric of the nave, south aisle, and tower retain considerable medieval fabric; in the nave this may possibly predate the C13th, though no architectural features from this early period survive other than the font. The side walls appear to contain late C13th to mid-C14th fabric.The chancel dates from an 1818-21 rebuilding, but evidently reusing earlier material.
The churchyard is long, thin, and rectangular, stretching back from the road towards the north of the site. The church itself is located close to the south end of the churchyard. The area(s) to the north are evidently later extensions of what was once probably a square or short rectangular area. Burials are evident to the south and north of the church, the earliest dating from the early C18th.
The overall potential for the survival of below-ground archaeology in the churchyard, is considered to be MODERATE-HIGH, comprising mainly C19th and pre-19thC burials, path, and perhaps structural evidence of the earlier chancel. Below the present interior floors of the nave, south aisle, and tower it is considered to be HIGH-VERY HIGH; below the rebuilt chancel MODERATE. The standing fabric of the church remains largely intact apart from the chancel and the overall potential for surviving medieval archaeology in the standing fabric of the church is considered to be VERY HIGH, with the exception of the chancel which is MODERATE.
Exterior:Burial numbers expected to be average, with later burials to the north. Deposits around the chancel may contain evidence of multiple rebuilding.
Interior:Stratigraphy under the nave, south aisle, and tower is likely to be mixed C19th layers with earlier, medieval deposits beneath. The chancel is likely to have mainly C19th construction deposits, but with the probability of surviving earlier deposits. In the body of the church the stratigraphy is likely to be punctuated by medieval and post-medieval burials.






