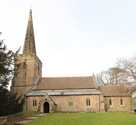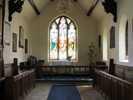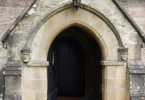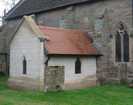 Epperstone Epperstone
Holy Cross
History
Domesday records that Epperstone possessed a church and a priest but there are few traces of an early building. The bowl of the font is Norman, but most of the present building can be dated to the period c1250 to c1450. The current chancel, probably the third to be built, dates from 1853.
The south arcade is mid-13th century on quatrefoil piers with capitals moulded towards the arch opening and decorated with stiff-leaf towards nave and aisle, a most unusual arrangement.
During the late 11th century, Ralph de Limesi founded the Benedictine priory of St Mary of Hertford, a cell of St Albans Abbey, and at this time Epperstone is listed amongst the various endowments made, almost certainly referring to the ecclesiastical benefice. The charter was confirmed between 1108 and 1123 by Henry I. By 1291-2 the church clearly still had obligations (though evidently reduced) to Hertford Priory as it is recorded in the Taxatio Ecclesiastica as ‘Ecclesia de Epriston Preter Porcionem’ (the value of the living to Epperstone) at £13 6s 8d and ‘Porcio Prioris de Hertford in Eadem Ecclesia’ (the value due to the Prior of Hertford) at £1 10s.
In 1349 an Inquisition was held in which the King granted to Richard de Marnham that he be able to give and assign ‘a messuage, a bovate and 15 acres of land, and 2 acres of meadow in Eperston to his well-beloved in Christ the Prior and Convent of Thurgarton’. There is no mention of the church in Epperstone giving or receiving in this award.
A presentment by the churchwarden in 1589 stated that ‘our church roof is in some decay and we crave [-] day to be given us for the mending thereof ['mydsomer graunted' written after this presentment]; likewise for the glass windows’.
In 1603 the curate and churchwardens presented the following:
the parson is lately dead and the benefice void; our curate is a preacher, graduate in schools, now in suit for the benefice and in good hope thereof, and the value of it is about £13 in the King's Books; there are no recusants in the parish; we have 190 communicants and no non-communicants except children and such as are not of sufficient discretion.
On 19 April 1620 the churchwardens noted that the churchyard wall needed repairing and formally requested that they may have until next Whitsuntide to repair it. More repairs were needed in 1628, this time to the church itself, when it was reported that ‘some parts of the church are of late blown off’. Repairs may not have been completed by April 1630 when it transpired that the church slates were out of repair ‘because of the great wind’. In 1635 repairs were again needed at a cost of £25, and in the following year at further cost of £8 6s 8d.
Scandals of a minor nature happened all the time, but one, evidently infamous, event occurred in 1625 when Elizabeth the wife of Robert Mettam walked out of the church on a June Sabbath during a sermon which was aimed at curbing such practices. She did the same thing in October and it was reported that she was ‘a common disturber of her neighbours with her scolding, railing, reproachful, slanderous and backbiting speeches’. When admonished by the churchwardens she refused to accept their advice, making many irreverent speeches and, referring to the minister, said 'the devils turd in his teeth' and stated that she cared not for him and ‘bade him do his worst’.
In 1705 the churchwardens noted that the minister, Mr Leatherland was not resident in the living; the explanation comes a year later when they note that the parsonage house was not yet fully repaired and that the barns and outhouses were out of repair. On 29 October 1706 a certificate was issued stating that the church of Epperstone was now in good repair (clearly it had previously not been and it is assumed a phase of repairs took place shortly before this date). Despite this, in November 1723 the churchwardens presented that ‘our church … is totally disrepaired and ruined’; it was still ‘out of repair’ the following year. A few years later, in 1726, the chancel was reportedly ‘out of repair in the roof’, but later the same year a certificate was issued signed by Henry Forrest and Edmund Hodgkinson, stating that 'the chancel of Eperson is unexceptionably repair'd by the Rector'. In September 1737, it was proposed to erect a gallery in the church, presumably a singers’ gallery which would have probably been located at the west end.
 The chancel The chancel |
 Nineteenth century Nineteenth century
quasi-medieval
heads on the porch |
Various restorations took place in the 19th century. In 1851 the rector, the Rev John Swainson, complained that ‘our old and venerable church has been sadly mutilated by careless incumbents and ignorant and inefficient churchwardens’. In 1853 and 1854 an old west gallery was removed, the tower arch renewed, the chancel rebuilt and the east window filled with stained glass. The old font was returned. Carved heads of a king and queen were added to the porch in 1854.
One curious point about the church was the statistics given at the time of the 1851 religious census. The church was said to have only 230 seats, of which just 30 were free. However, the morning congregation on the occasion of the religious census was 249 and another 107 attended the Sunday School. In the afternoon the figures were 270 and 109. We may assume the Sunday School met in a different building but the church must have been crowded. According to the vicar, the average congregation was 200 in the morning and 270 in the afternoon.
A clock in the tower made by Richard Roe of Epperstone in 1686 was damaged and replaced by John Litchfield in 1865.
Sir Stephen Glynne visited Epperstone in 1868 and left a full description of the church, which he described as having:
a clerestoried nave with south aisle, chancel, western tower with stone spire, and a new south porch. Within the porch the south doorway has a pointed arch with cylindrical wood moulding with corbels of foliage and upon imposts. The outer doorway has nail hand mouldings in the imposts.
Glynne noted that the nave had a high pitched roof covered with tiles, and a Decorated arcade of four pointed arches on clustered piers of four shafts, of which the northern and southern had foliage in the capitals, the east and western have round moulded capitals. He noted that the windows of the south aisle were decorated, and that the church had a north doorway in Early English style with toothed impost mouldings. The chancel arch was pointed on octagonal shafts. The tower arch is pointed and plain.
In the chancel, Glynne noted the east window with three trefoiled lights: ‘apparently early Decorated filled with new coloured glass’. He also noted that the east gable of the chancel had been repaired with brick, and that the stone was of a good grey colour.
Further minor work took place in the church in 1877 and 1878, and in 1879 it was re-seated in oak.
In 1896 three brass hanging lamps were added to the chancel and kneelers and hassocks provided.
In 1906 the tower and spire were re-pointed and the organ moved to the west end of the church.
 The modern The modern
north extension |
In 1912 the accommodation was given as 200 seats, but attendance did not match the levels of 1851 with 61 in the Church School, 41 on the roll of the Sunday School, and just four baptisms and 2 confirmations in the previous twelve months.
The church was re-roofed in the 1970s in red concrete tiles, due to problems with nesting bees, theft of lead and damage by squirrels.
In 2009 a new kitchen extension was added on the north wall, and access to it made by the re-opening of the 13th century north door. The reordering, refurbishment and redecoration work was carried out as marked by a plaque on the interior of the north wall.
| 


 The chancel
The chancel Nineteenth century
Nineteenth century The modern
The modern





