For this church:    |
|
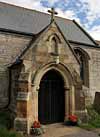 South porch South porch |
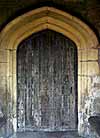 South doorway South doorway |
The porch was rebuilt in the 19th century in the style of the 15th century. The south doorway has a moulded and chamfered round head, responds with moulded capitals and chamfered bases, and a hood mould. Above, is a corbelled niche with hood mould, and above again, coped gable with cross. The interior has wooden benches, above the remains of stone benches, and a principal rafter roof with collars.
The inner doorway, 15th century, has coved and rebated four centred arched head and reveal, plus hood mould. Above, are remains of a former gable; the south door, 15th century, is of oak, weather-stripped, moulded and studded, with a sanctuary ring.
Nave
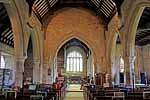 Arcades and chancel arch Arcades and chancel arch |
The nave has north and south arcades built in the 14th century, 3 bays, with octagonal piers, moulded capitals and bases; double chamfered and rebated arches and hood moulds.
The original roof was probably of about the same pitch as the modern one, but later, perhaps when the south aisle was built, was altered to a flat pitch, the tie beams being ornamented with carvings. Two of these are preserved in the tower; one a grotesque head and the other with the badge of the wool-staplers. The latter suggests that the Bartons, who did so much for North Muskham at about that time, may have had a hand in the work here. The roof was restored in the 20th century.
To the west is a 13th century chamfered doorway to the tower chamber.
The chancel arch, late 13th century, is double chamfered and rebated with hood mould, octagonal responds and moulded capitals and restored moulded bases.
South Aisle
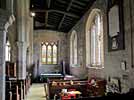 The south aisle The south aislelooking east |
The south aisle, added in the 14th century, was widened in the 16th century. The east end has a 15th century triple lancet window, restored, with chamfered mullions, a chamfered and rebated reveal with square head and hood mould.
The south side has to the east, two 15th century triple lancets with cusped heads and chamfered mullions, in chamfered and rebate reveals, with four centred arched heads and coved hood moulds; that to west has partly restored tracery.
The west end has a 15th century double lancet widow with chamfered mullions, a chamfered and rebated reveal with a square head and coved hood mould.
Chancel
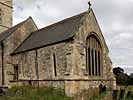 The chancel from The chancel from the south-east |
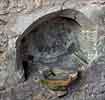 Piscina in the chancel Piscina in the chancel |
The north and south sides of the chancel have a single central buttress, 19th century and 16th century respectively. The east end has two 19th century corner buttresses and two set offs.
The north side has 13th century single lancet windows; the east end has a large 15th century 5-light lancet window with cusped heads, panel tracery, chamfered mullions, a coved and chamfered head and hood mould. The south side has a string course and a priest’s door with a chamfered four centred arched head, a 16th century piscina with segmental head, and above are three 13th century chamfered plain lancet windows. To the west, is a 15th century double lancet window with coved mullions, a coved square headed reveal and coved hood mould, possibly added to provide more light for the Reader.
There remain examples in the chancel of herringbone stonework.
North Aisle
The north aisle, barely four feet wide (1.2 m), is built of limestone ashlar; it has 3 bays with chamfered plinth and 2 coped gables. To the west is a restored 12th century round headed doorway with chamfered hood mould. To the east, is a 19th century square headed window with chamfered reveal and hood mould and to the east again is a 13th century style plain lancet window with coved reveal and hood mould.
Tower
 The tower from the The tower from thesouth-west |
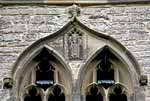 Figure in a hood Figure in a hood mould spandrel |
The west tower has four stages, the lower being Early English of the 13th century and continuing up to the 15th century, with a deep moulded plinth, three string courses, coved eaves band with four gargoyles and spouts to north and south, all restored. There is a crenellated parapet with four truncated pinnacles and a weathercock. There are two corner buttresses to the west, becoming pilasters above the second stage and six setoffs. There are two plain buttresses to the east, and six set offs, engaged with the aisles.
The first stage has to the south a 14th century trefoil headed lancet window and to the west a chamfered 13th century lancet. Internally there is a blocked doorway formerly opening above the tower arch.
The second stage has to the south and west a 14th century double lancet widow with cusped head, chamfered mullions, chamfered and rebated reveal, and hood mould.
The third stage has, to the west, a clock.
The fourth stage has four 15th century double lancet bell openings with cusped heads and billeted transoms, set in double lancet openings with chamfered reveals, coved ogee hood moulds with finials and mask stops. To the west is a figure in a hood mould spandrel.
Medieval Cross Slabs
 There are two probable cross slab fragments built into the internal walls of the 13th-century eastern bay of the chancel.
There are two probable cross slab fragments built into the internal walls of the 13th-century eastern bay of the chancel.
(1) A re-used block forming the top of the vertical moulding in the south wall which defines the south-west angle of the slightly-wider sanctuary bay, directly below the string course. It bears a segment of a circle, with incised concentric lines, and may be part of the head of a bracelet or four-circle cross, a common 12th century form.
(2) A section of a slab re-used as the bowl of the piscine at the east end of the south wall of the chancel. Remnants of incised lines and small sunk chip-carved panels, probably part of an eight-terminal ring cross head of the ‘Southwell’ type. A number of sections of cross slab have been re-used in piscinae in Nottinghamshire churches.
Descriptions and drawings of the cross slabs courtesy of Peter Ryder.
Technical Summary
Timbers and roofs
| NAVE | CHANCEL | TOWER | |
| Main | Short ties with curved bracing below, king posts and struts, common rafters and side purlins All probably c.1880. | Short ties with curved bracing below, king posts and struts, common rafters and side purlins All probably c.1880. | Heavy, chamfered tie supporting lateral and diagonal purlins, also chamfered, with common rafters above. Later, inserted, tie below. Principally appears C15th. |
| S.Aisle | Low pitch with moulded arched tie beams and moulded purlins, clearly restored C19th but C15th in origin. |
n/a | |
| N.Aisle | Lean-to with rafters, principal rafters and braces, all probably c.1880. | ||
| Other principal | South porch: rafters and collars, simple pitch, probably 1878. | ||
| Other timbers |
Bellframe
Bellframe: cast iron, Pickford Group 8.3.A, with simple 'X' bracing to sides, 3 bays. All by Taylors of Loughborough, 1936
Not scheduled for preservation Grade 5.
Walls
| NAVE | CHANCEL | TOWER | |
| Plaster covering & date | Unplastered, open stonework | Unplastered, open stonework | Plastered and painted |
| Potential for wall paintings | Possible paint traces on nave arcades. | No evidence | Unlikely. |
Excavations and potential for survival of below-ground archaeology
No known archaeological excavation has been undertaken at this church.
The fabric dates largely from the C13th to the C16th. There were major restorations in 1873-82. The core appears clearly C13th with aisle additions of the C14th and later. The tower is C13th in origin with alterations of the C14th and a C15th belfry stage. As the main interior walls are unplastered archaeological features and building phases are evident in the fabric and there is considerable scope for detailed archaeological analysis.
The churchyard is square with the church offset to the south side. There are burials on all sides. The present boundaries may not reflect the true extent of the medieval churchyard.
The overall potential for the survival of below-ground archaeology in the churchyard is considered to be HIGH comprising medieval construction evidence, burials, landscaping features, and possible evidence for different past boundaries, with possible stratigraphy from the C19th restorations. Below the present interior floors of the church it is considered to be HIGH-VERY HIGH comprising medieval-C19th stratigraphy with post-medieval burials. The archaeology of the upstanding fabric throughout is largely medieval and its archaeological potential is VERY HIGH.
Exterior: Burial numbers expected to be average, with some burials possibly outwith the present boundaries.
Interior: Stratigraphy under the entire building is likely to be medieval with later layers. In the body of the church the stratigraphy is likely to be punctuated by medieval and post-medieval burials.






